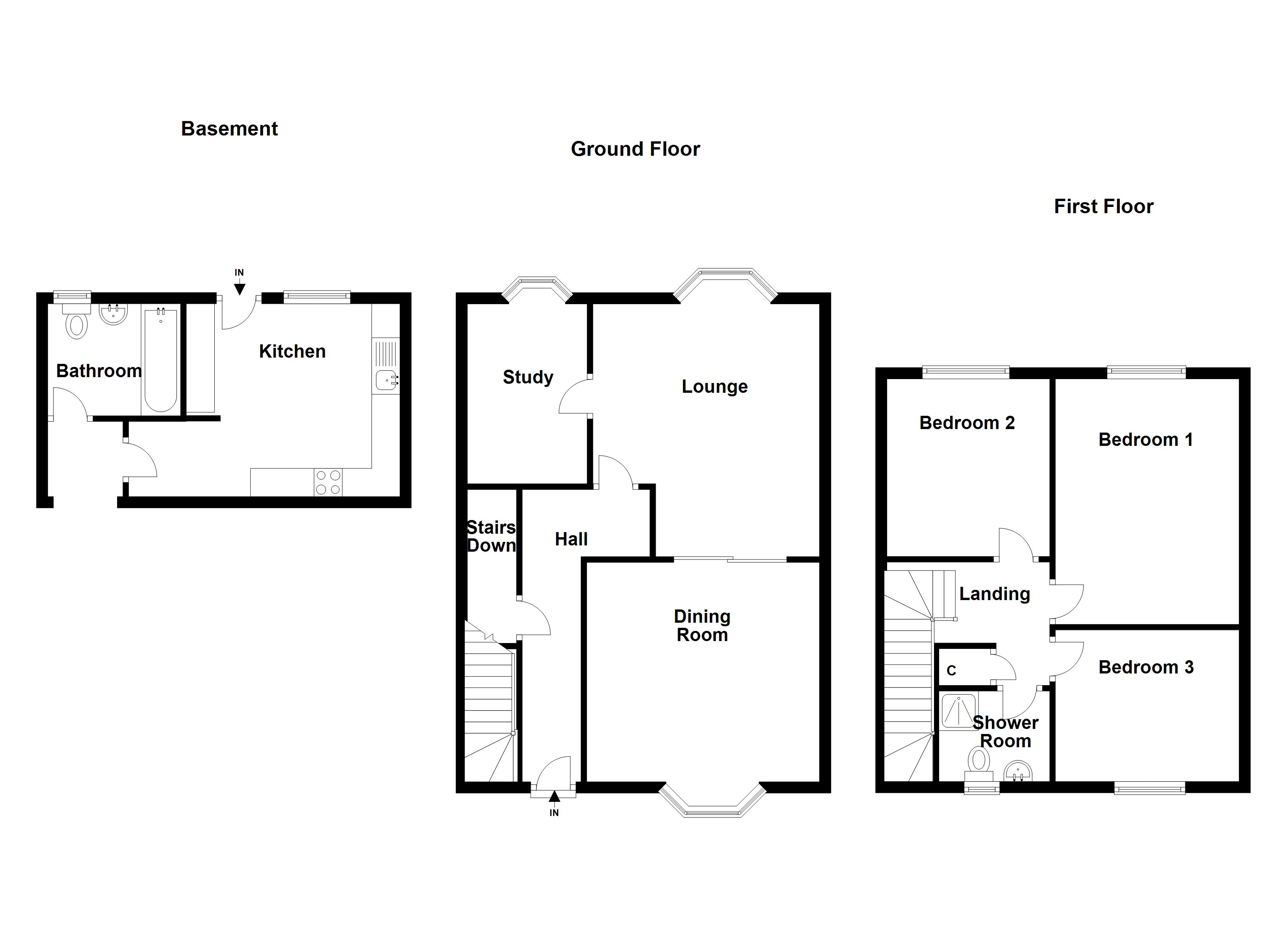3 Bedrooms Semi-detached house for sale in Victoria Street, Dunfermline KY12 | £ 200,000
Overview
| Price: | £ 200,000 |
|---|---|
| Contract type: | For Sale |
| Type: | Semi-detached house |
| County: | Fife |
| Town: | Dunfermline |
| Postcode: | KY12 |
| Address: | Victoria Street, Dunfermline KY12 |
| Bathrooms: | 2 |
| Bedrooms: | 3 |
Property Description
Property description This traditional semi detached house over three levels offers plenty of character and it is excellently situated in central Dunfermline Town.
The property comprises of entrance hallway with access to lounge, dining area and extra study area.
On the lower floor it has the main bathroom, kitchen with back door leading to the enclosed rear garden.
Upstairs has three good size bedrooms and a shower room with separate shower enclosure.
The external rear gardens are private. Excellently located for all local amenities and commuter links. This property will certainly appeal both internally and externally.
Hall 16' 11" x 7' 4" (5.17m x 2.26m) At widest point. Entrance through a wooden front door. Newly painted neutral walls. Neutral new carpet.
Lounge 13' 1" x 14' 7" (4.01m x 4.47m) Good sized rear facing lounge with feature electric fire place. Newly painted neutral walls. Neutral new carpet. Radiator.
Study 6' 11" x 11' 3" (2.12m x 3.43m) Good sized rear facing study. Newly painted neutral walls. Neutral new carpet. With Feature fireplace.
Dining room 13' 6" x 11' 5" (4.12m x 3.50m) Good sized front facing lounge. Newly painted neutral walls. Neutral new carpet. Radiator.
Landing
bedroom 1 14' 2" x 10' 3" (4.34m x 3.14m) Rear facing double bedroom. Newly painted neutral walls. Neutral new carpet. Radiator.
Bedroom 2 9' 7" x 10' 3" (2.93m x 3.14m) Rear facing double bedroom. Newly painted neutral walls. Neutral new carpet. Radiator
bedroom 3 10' 7" x 8' 9" (3.25m x 2.68m) Front facing double bedroom. Newly painted neutral walls. Neutral new carpet. Radiator.
Shower room 6' 5" x 5' 2" (1.96m x 1.60m) Rear facing shower room (Upstairs) White bathroom suite. Separate shower enclosure. Neutral tiled flooring. Tiled walls.
Bathroom 7' 8" x 6' 5" (2.35m x 1.98m) Rear facing family bathroom. (Downstairs) White bathroom suite. Shower over bath. Neutral tiled flooring. Tiled walls.
Kitchen 16' 4" x 11' 2" (4.99m x 3.41m) Rear facing kitchen with light coloured base units and contrasting worktops. Electric hob, electric oven, stainless steel sink. Separate fridge & freezer. Tiled flooring. Back door leading to enclosed back garden. All White goods sold as seen.
Garden The external rear gardens are private and are defined with timber fences
location LOCATIONThe bustling and vibrant town of Dunfermline is the second largest town in fife. It is well connected to popular commuter routes, the countryside and has a historic past. It has a wide selection of supermarkets, inde-pendent shops, cafes restaurants and bars. Culture venues can step back into the past via attractions such as the Andrew Carnegie Birth place Museum or the Royal Palace and 11th Century Abbey, the final resting place of Robert the Bruce. Those seeking more modern diver-sions will find plenty to enjoy at the Alhambra Theatre. Fife Leisure Park boasts a ten screen cinema, ten pin bowling, indoor golf, a Bannatyne's Health Club and a wide choice of restaurants and a large garden centre. Nature lovers will also find plenty to enjoy right on their doorstep with the seventy six acre park (known locally as "The Glen" and gifted to the town by Andrew Carnegie), just a stone's throw away from the town cen-tre and featuring gardens, a tree trail and well equipped play areas for children. The surrounding area offers a range of prestigious golf courses and a wealth of walking/cycling routes, lochs and woodland. There are three local primary schools and three local high school within easy walk-ing distance.
Dunfermline town train station offers regular services to Edinburgh and the Central Belt whilst the M90 provides a short, direct link to Edinburgh. It is also well serviced by buses to Edinburgh and other areas. There is a park and Ride facility at Halbeath and Inverkeithing where vehicles can be left.
Extras included in sales All floor coverings, fixtures, light fittings and white goods.
Property Location
Similar Properties
Semi-detached house For Sale Dunfermline Semi-detached house For Sale KY12 Dunfermline new homes for sale KY12 new homes for sale Flats for sale Dunfermline Flats To Rent Dunfermline Flats for sale KY12 Flats to Rent KY12 Dunfermline estate agents KY12 estate agents



.png)











