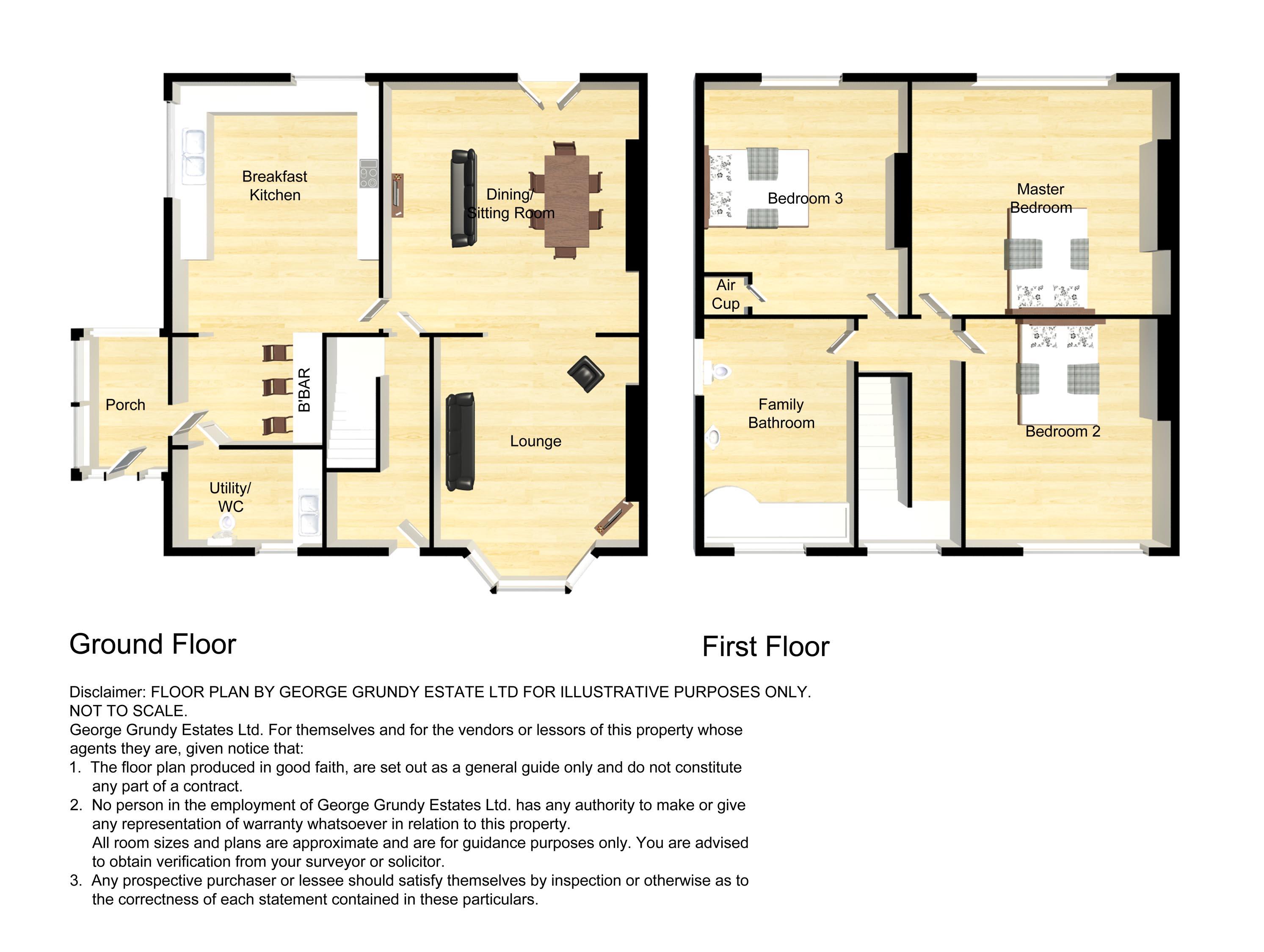3 Bedrooms Semi-detached house for sale in Victory Road, Little Lever, Bolton BL3 | £ 159,950
Overview
| Price: | £ 159,950 |
|---|---|
| Contract type: | For Sale |
| Type: | Semi-detached house |
| County: | Greater Manchester |
| Town: | Bolton |
| Postcode: | BL3 |
| Address: | Victory Road, Little Lever, Bolton BL3 |
| Bathrooms: | 0 |
| Bedrooms: | 3 |
Property Description
Gg estates presents - extensively updated in 2018! 3 double bedrooms, 2 reception rooms, large wrap round south facing plot, central heating & double glazed. No chain. This stunning, deceptively spacious property has been extensively updated in 2018 and now is offered in ‘turnkey’ presentation. Warmed by gas central heating and double glazed, the property stands on a huge south facing, wrap round plot which offers not only somewhere to enjoy the summer sunshine but to park multiple vehicles on its large driveway and garage. Internally its deceptive accommodation must be viewed and comprises: Entrance porch, hallway, and lounge opening into sitting/dining room, kitchen with integrated appliances and breakfast bar, utility room. The first floor boasts 3 double bedrooms and large family bathroom. The location enjoys good access to local shops (including Tesco) schools and other amenities. No Chain is offered for an early completion.
Entrance porch
2.18m (7' 2") x 1.35m (4' 5")
PVC double glazed entrance door, PVC double glazed window to side and rear.
Hallway
3.45m (11' 4") x 1.83m (6' 0")
PVC double glazed entrance door, radiator, laminate floor, twist and turn staircase to First Floor.
Lounge
3.76m (12' 4") x 3.30m (10' 10")
PVC double glazed bay window to front, radiator, laminate floor, archway to:
Dining room/sitting room
4.32m (14' 2") x 3.61m (11' 10")
PVC double glazed French doors to rear, radiator, laminate floor.
Breakfast kitchen
5.33m (17' 6") x 2.64m (8' 8")
PVC double glazed window to rear and side, new range of wall and base units with cream fronts and wood laminate effect worktops, integrated stainless steel oven and induction hob, overhead extractor, single drainer 1 1/2 bowl sink unit with mixer tap, breakfast bar, radiator, tiled floor and splash backs.
Utility room/W.C.
1.98m (6' 6") x 1.57m (5' 2")
PVC double glazed window to rear, base units with single drainer stainless steel sink unit, plumbed for washer, space for dryer, W/C, tiled floor.
First floor
master bedroom
4.32m (14' 2") x 3.66m (12' 0")
PVC double glazed window to rear, radiator.
Bedroom 2
3.35m (11' 0") x 3.35m (11' 0")
PVC double glazed double glazed window to front, radiator.
Bedroom 3
3.68m (12' 1") x 2.67m (8' 9")
PVC double glazed window to rear, radiator, airing cupboard.
Bathroom
3.28m (10' 9") x 1.78m (5' 10")
PVC double glazed window to front and side, new 3 piece suite comprising of panelled bath with tap/shower mixer and glass screen, pedestal hand wash basin, W/C, radiator, tiled splash backs, loft access point.
Landing
3.05m (10' 0") x 1.78m (5' 10")
PVC double glazed window to front.
Externally
to front
Lawned garden, established borders, fencing.
To side
Driveway for multiple vehicles, extending on to garage.
Single garage
Up and over door, window to side.
To rear
Large enclosed garden with paved patio and lawn, fencing.
Security
Alarm system.
Property Location
Similar Properties
Semi-detached house For Sale Bolton Semi-detached house For Sale BL3 Bolton new homes for sale BL3 new homes for sale Flats for sale Bolton Flats To Rent Bolton Flats for sale BL3 Flats to Rent BL3 Bolton estate agents BL3 estate agents



.png)











