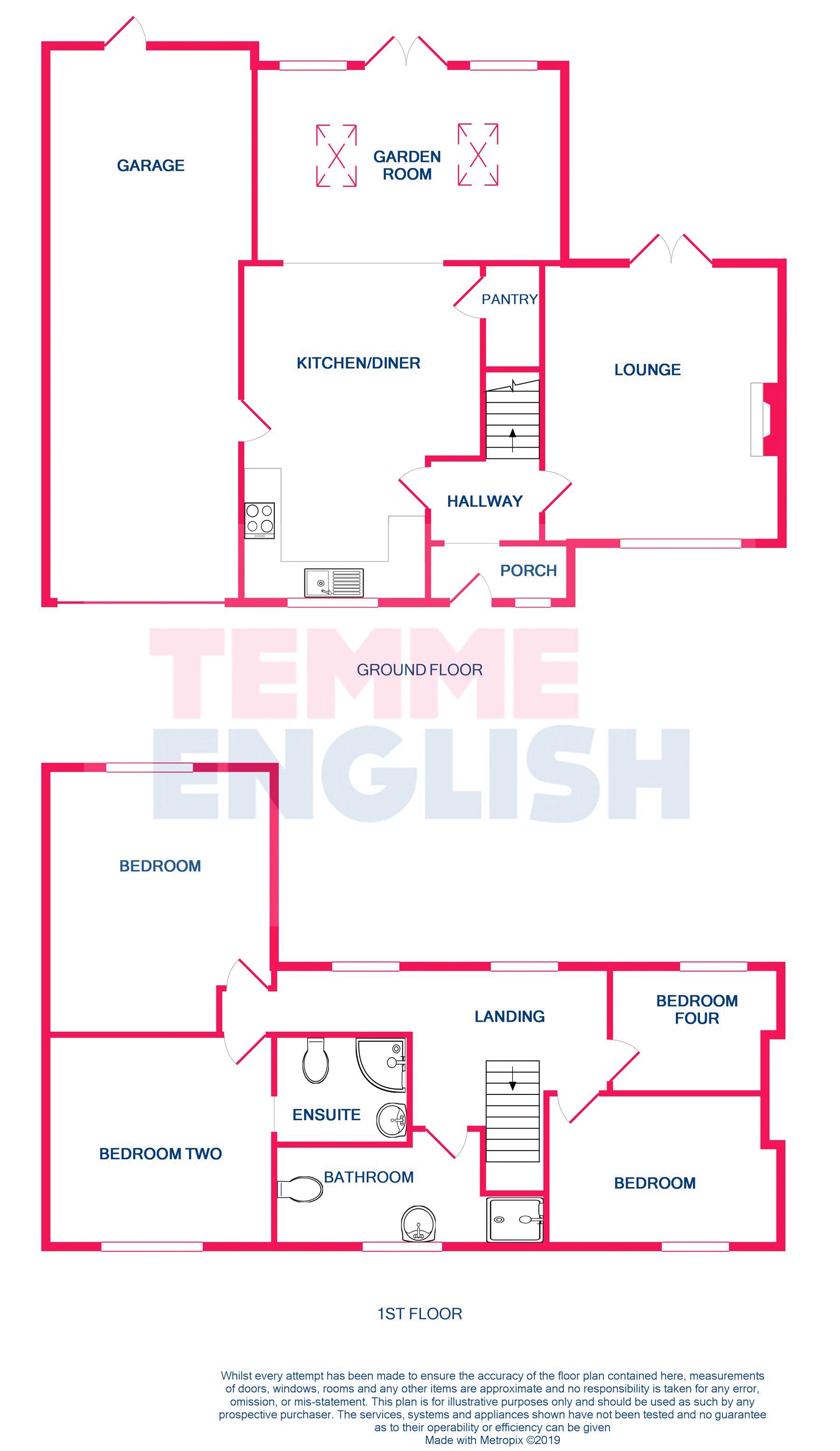4 Bedrooms Semi-detached house for sale in Villa Road, Stanway, Colchester CO3 | £ 385,000
Overview
| Price: | £ 385,000 |
|---|---|
| Contract type: | For Sale |
| Type: | Semi-detached house |
| County: | Essex |
| Town: | Colchester |
| Postcode: | CO3 |
| Address: | Villa Road, Stanway, Colchester CO3 |
| Bathrooms: | 2 |
| Bedrooms: | 4 |
Property Description
Situated within the popular area of Stanway, to the west side of Colchester, is this extended four-bedroom semi-detached family home. This home is ideally located to offers easy access to local amenities, the A12, good bus routes and fantastic schooling including being in catchment for the Stanway Secondary School. The internal accommodation offers two large reception rooms, a kitchen/diner, four good sized bedrooms, family bathroom, en-suite and a 10m (33 ft) long garage. Externally this property offers a large front driveway and a stunning West facing and secluded rear garden measuring approximately 120ft.
Entrance Porch
Access is gained via a part glazed door; double glazed window to front, wall mounted combination boiler, opening into;
Entrance Hall
Stairs to first floor, radiator, doors to;
Lounge (15' 1'' x 12' 11'' (4.59m x 3.94m))
Double glazed french doors to garden, fitted log burner, radiator, double glazed window to front
Kitchen/Diner (20' 1'' x 11' 4'' > 7'6" (6.12m x 3.45m > 2.39m))
A large kitchen dining area comprising of eye and base level units with ceramic tiled work surfaces over, inset stainless steel sink and drainer unit with mixer tap, integrated oven with four ring electric hob and extractor fan over, tiled splash back, tiled flooring, double glazed window to front, pantry, door to garage, opening into;
Garden Room (16' 11'' x 10' 9'' (5.16m x 3.28m))
Two double glazed windows to rear, double glazed french doors to garden, two velux windows, vaulted ceiling, radiator.
First Floor Landing
Two double glazed windows to rear aspect, loft hatch, doors to;
Bedroom One (16' 4'' x 12' 0'' (4.98m x 3.67m))
Radiator, double glazed window to rear.
Bedroom Two (12' 2'' x 11' 2'' (3.71m x 3.40m))
Double glazed window to front, radiator, door to;
En-Suite
Corner shower cubical, pedestal style hand wash basin, low level WC, radiator, tiled flooring, part tiled walls.
Bedroom Three (12' 11'' x 8' 0'' (3.94m x 2.44m))
Double glazed window to front aspect, radiator.
Bedroom Four (9' 3'' x 6' 9'' (2.81m x 2.07m))
Double glazed window to rear, radiator.
Family Bathroom
Fully enclosed shower cubical, low level WC, pedestal style hand wash basin, double glazed window to front.
Integral Garage (33' 11'' x 12' 3'' (10.33m x 3.73m))
Outside
Front - there is a large paved driveway offering ample parking boarded by shrubs and bushes.
Rear - to the rear is a large west facing garden measuring approximately 120ft mainly laid to lawn with a range of mature shrubs, flowers and bushes and a large timber built work shop to remain.
Property Location
Similar Properties
Semi-detached house For Sale Colchester Semi-detached house For Sale CO3 Colchester new homes for sale CO3 new homes for sale Flats for sale Colchester Flats To Rent Colchester Flats for sale CO3 Flats to Rent CO3 Colchester estate agents CO3 estate agents



.png)










