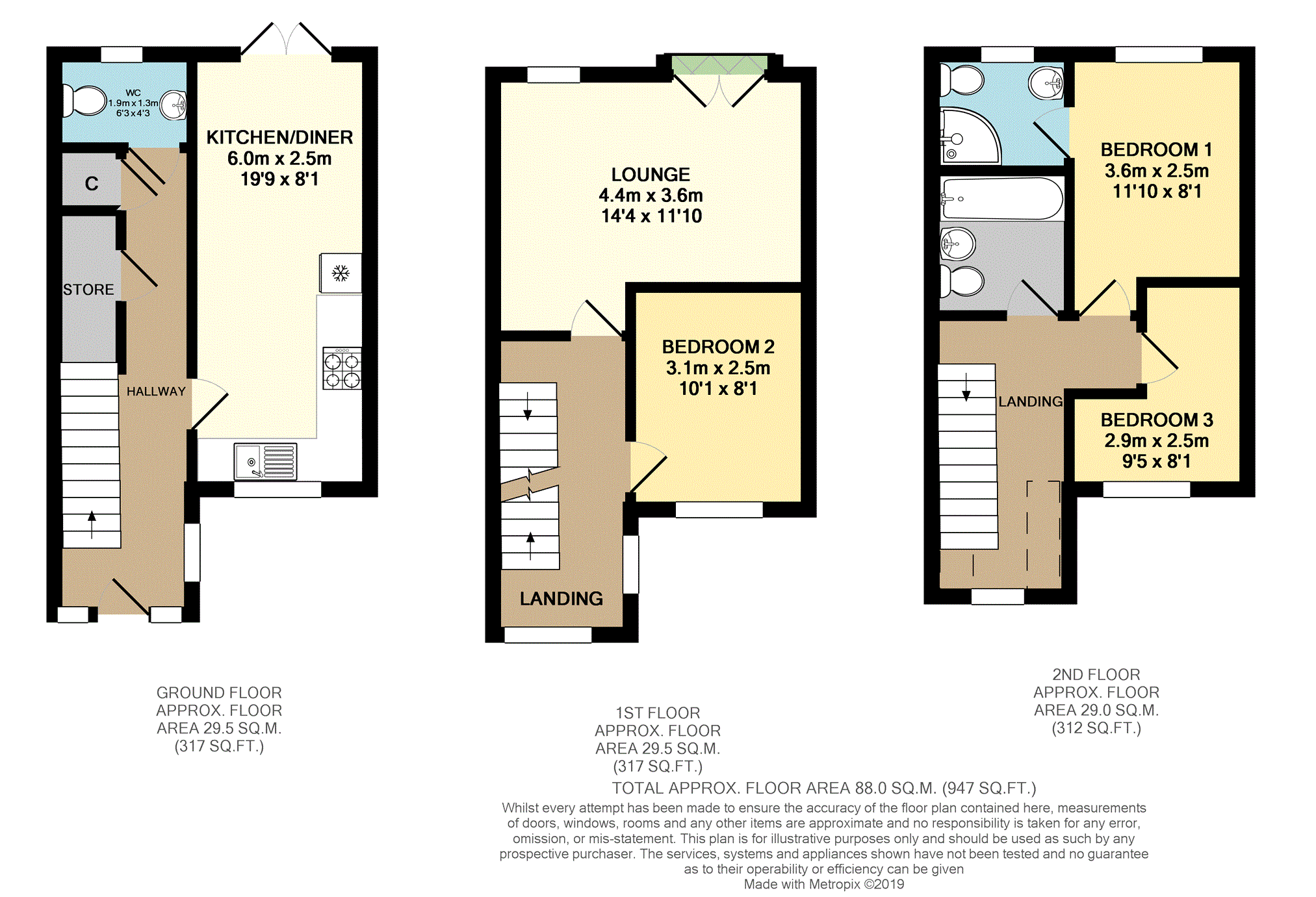3 Bedrooms Semi-detached house for sale in Viner Way, Hyde SK14 | £ 170,000
Overview
| Price: | £ 170,000 |
|---|---|
| Contract type: | For Sale |
| Type: | Semi-detached house |
| County: | Greater Manchester |
| Town: | Hyde |
| Postcode: | SK14 |
| Address: | Viner Way, Hyde SK14 |
| Bathrooms: | 2 |
| Bedrooms: | 3 |
Property Description
**Generous Corner Plot With Extensive Gardens**
An immaculately presented three bedroomed semi-detached family town house situated in a sought after residential location in Hyde close to local amenities, schools and excellent transport links.
In brief the well appointed accommodation comprises on the ground floor an entrance hallway; fitted kitchen/diner, cloakroom/WC and storage cupboards.
To the first floor is a spacious landing, lounge with views over Woodland and bedroom two. The master bedroom and en-suite, bedroom three and family bathroom are all situated on the second floor.
The property also benefits from double glazed windows throughout and gas central heating.
To the front of the property is driveway parking and a well presented gated lawn area.
To the side and rear of the property is a larger than average, enclosed, landscaped private garden mainly laid to lawn with decked patio / bbq area.
Viewing is strongly recommend to fully appreciate the standard of accommodation on offer.
Book viewings 24/7 with Purplebricks.
Entrance Hallway
Entrance through a composite door leading through to kitchen / diner, downstairs cloakroom / wc, and two storage cupboards plus under stairs space. Stairs to first floor.
Downstairs Cloakroom
Low level wc, pedestal wash basin. Upvc double glazed window to rear elevation. Radiator.
Kitchen/Diner
A good range of contemporary base, eye level and drawer units, work surface and upstands, stainless steel sink unit with mixer tap, fan assisted electric oven, four ring gas hob, space for fridge freezer, washing machine and dishwasher. Radiator.
Access to rear garden via UPVC double glazed doors.
UPVC double glazed window to front elevation.
Lounge
UPVC double glazed window and doors to rear elevation. Radiator.
Bedroom Two
UPVC double glazed window to front elevation. Radiator.
Family Bathroom
Partly tiled bathroom comprising white three piece suite including; panelled bath with shower, low level wc, and pedestal wash basin. Radiator.
Master Bedroom
UPVC double glazed window to rear elevation. Radiator.
Master En-Suite
Partly tiled with shower cubicle, pedestal wash hand basin, low level WC, radiator.
UPVC double glazed window to rear elevation.
Bedroom Three
UPVC double glazed window to front elevation. Radiator.
Outside
To the front of the property is driveway parking and a well presented gated lawn area.
To the side and rear of the property is a larger than average, enclosed, landscaped private garden mainly laid to lawn with decked patio / bbq area.
Property Location
Similar Properties
Semi-detached house For Sale Hyde Semi-detached house For Sale SK14 Hyde new homes for sale SK14 new homes for sale Flats for sale Hyde Flats To Rent Hyde Flats for sale SK14 Flats to Rent SK14 Hyde estate agents SK14 estate agents



.png)











