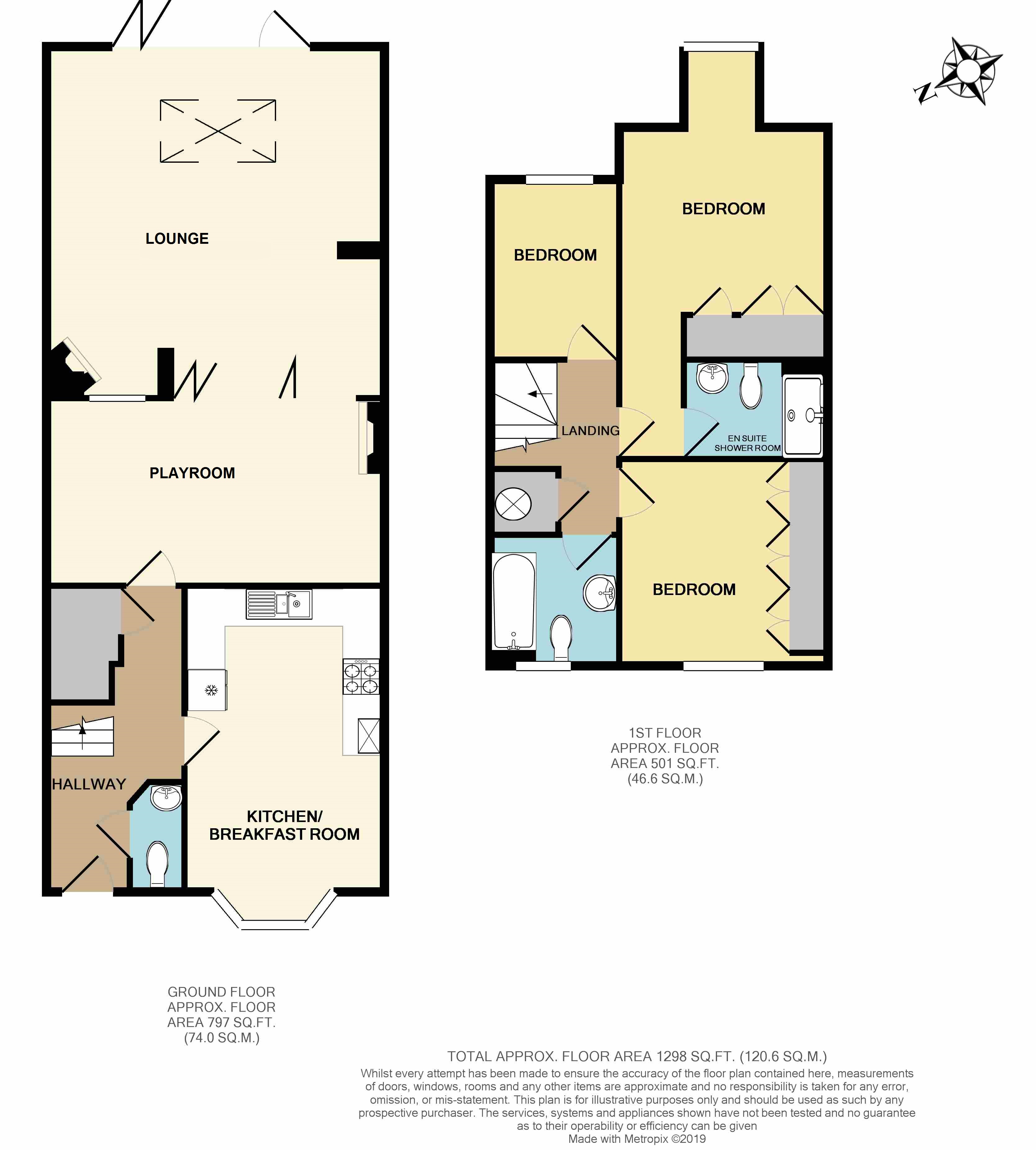3 Bedrooms Semi-detached house for sale in Vinson Close, Orpington BR6 | £ 550,000
Overview
| Price: | £ 550,000 |
|---|---|
| Contract type: | For Sale |
| Type: | Semi-detached house |
| County: | London |
| Town: | Orpington |
| Postcode: | BR6 |
| Address: | Vinson Close, Orpington BR6 |
| Bathrooms: | 2 |
| Bedrooms: | 3 |
Property Description
Thomas Brown Estates are delighted to offer this modern and deceptively spacious, three bedroom two bathroom semi-detached house, boasting a fantastic rear extension and kitchen/breakfast room. The property is situated towards the end of a very quiet close but is a short walk to Orpington High Street and Station. The accommodation on offer comprises: Entrance hallway, kitchen/breakfast room, playroom leading to the lounge with bi-fold doors to the rear garden and a WC to the ground floor. To the first floor is a landing giving access to three bedrooms, with the master bedroom benefitting from built in wardrobes and an ensuite, and a family bathroom. Externally there is a good size rear garden, with a sizable patio ideal for alfresco dining with the remainder being artificial lawn. To the front is an allocated parking bay and visitor parking. Vinson Close is well located for local schools, shops, bus routes and Orpington station but is surprisingly quiet for such a central location. Please call Thomas Brown Estates to arrange your appointment to view.
Entrance hall Double glazed composite door to front, understairs storage cupboard, carpet.
Kitchen/breakfast room 18' 08" x 10' 04" (5.69m x 3.15m) Range of matching wall and base units with worktops over, integrated fridge freezer, integrated dishwasher, 1 1/2 bowl stainless steel sink with drainer, integrated washer dryer, integrated oven with gas hob, extractor hood, space for table and chairs, tiled splashbacks, double glazed bay window to front, tiled flooring, radiator.
Playroom 17' 10" x 10' 01" (5.44m x 3.07m) Bi-folding doors to lounge, fireplace, carpet, radiator.
Lounge 18' 11" x 17' 02" (5.77m x 5.23m) Low emission multi fuel burner (5kw), double glazed bi-folding doors to rear, sky lantern, laminate flooring, two radiators.
Cloakroom WC, sink, carpet, radiator.
Stairs to first floor landing Storage cupboard, carpet.
Bedroom 1 14' 02" x 10' 10" (4.32m x 3.3m) at maximum. Built in wardrobes, double glazed window to rear, carpet, radiator.
En-suite WC, sink, double shower cubical, heated towel rail, part tiled walls, carpet.
Bedroom 2 10' 10" x 10' 09" (3.3m x 3.28m) Double glazed window to front, carpet, radiator.
Bedroom 3 9' 04" x 6' 07" (2.84m x 2.01m) Double glazed window to rear, carpet, radiator.
Bathroom WC, sink, bath with shower over, double glazed opaque window to front, part tiled walls, wood effect flooring and uplights, heated towel rail.
Other benefits include:
Garden 45' 0" x 25' 0" (13.72m x 7.62m) Large patio, artificial lawn, side access.
Allocated parking bay
visitor parking Shared with next door.
Low maintenance front
Property Location
Similar Properties
Semi-detached house For Sale Orpington Semi-detached house For Sale BR6 Orpington new homes for sale BR6 new homes for sale Flats for sale Orpington Flats To Rent Orpington Flats for sale BR6 Flats to Rent BR6 Orpington estate agents BR6 estate agents



.png)











