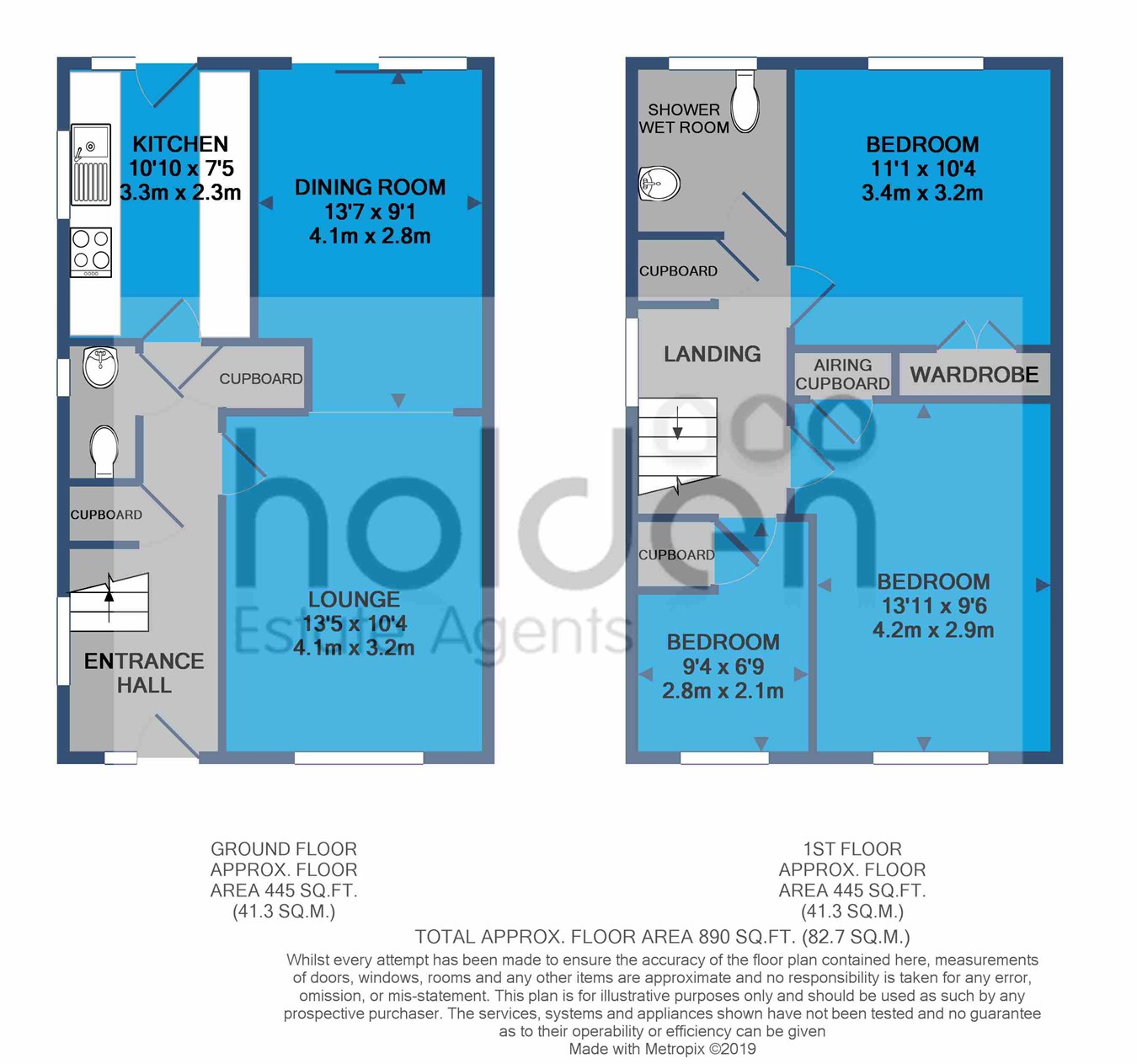3 Bedrooms Semi-detached house for sale in Virley Close, Heybridge, Maldon CM9 | £ 295,000
Overview
| Price: | £ 295,000 |
|---|---|
| Contract type: | For Sale |
| Type: | Semi-detached house |
| County: | Essex |
| Town: | Maldon |
| Postcode: | CM9 |
| Address: | Virley Close, Heybridge, Maldon CM9 |
| Bathrooms: | 0 |
| Bedrooms: | 3 |
Property Description
Introduction - Occupying a generous plot, this established semi-detached property is located in a sought after, quiet cul-de-sac on the Saltings development and is sold with the benefit of no onward chain. This property provides well proportioned accommodation comprising; Three bedrooms, first floor wet room, ground floor cloakroom, lounge, dining room and a good sized kitchen. Outside, there is a large driveway providing ample driveway parking and leading to the detached garage. The rear garden is secluded and a blank canvass for anyone with green fingers.
Local Area - As previously mentioned the property is situated within the popular Saltings development, in Heybridge. Locally the area offers reputable schooling, shopping and recreational facilities. Maldon town centre can also be found within close proximity with shops, recreational facilities and of course the famous Hythe Quay and Promenade park.
Ground floor
entrance hall
Composite entrance door to front, double glazed windows to front and side, stairs rising to the first floor, under stairs cupboard, large built in cupboard, radiator, laminate flooring and doors leading to:
Ground floor cloakroom
Double glazed window to side, wash hand basin and close coupled WC.
Lounge
Double glazed window to front, radiator and open to:
Dining room
Double glazed patio doors to rear garden, laminate flooring, radiator and serving hatch to kitchen.
Kitchen
Double glazed windows to side and rear, part double glazed door to rear garden. Fitted with a range of wall and base units, finished with rolled edge work surfaces with an inset sink drainer unit with mixer tap, inset gas hob with oven beneath. Space for two under counter appliances and a small height free standing fridge/freezer. Tiled splash backs.
First floor
landing
Double glazed window to side, access to loft, large built in cupboard, stairs to the ground floor and doors leading to:
Bedroom one
Double glazed window to front, radiator and airing cupboard.
Bedroom two
Double glazed window to rear, radiator and built in double wardrobe.
Bedroom three
Double glazed window to front, radiator and built in cupboard.
Shower wet room
Obscure double glazed window to rear, close coupled WC, wall hung wash hand basin and electric low level shower with floor drain beneath. Tilling to walls. Radiator and extractor fan.
Outside
front
Commencing with a long driveway, providing ample off street parking and leading to the garage. The remainder is mainly laid to lawn with established shrubs. A pathway extends form the driveway to the front door.
Garage
Accessed via an up and over door, power and lighting connected, rafter storage space and personal door to side leading to the garden.
Rear garden
A secluded rear garden featuring a paved patio area which in turn leads to the remainder of the garden which is laid to lawn with established shrubs. Enclosed by fencing to the boundaries and side access gate. Outside tap and personal access door to the garage.
Property Location
Similar Properties
Semi-detached house For Sale Maldon Semi-detached house For Sale CM9 Maldon new homes for sale CM9 new homes for sale Flats for sale Maldon Flats To Rent Maldon Flats for sale CM9 Flats to Rent CM9 Maldon estate agents CM9 estate agents



.jpeg)










