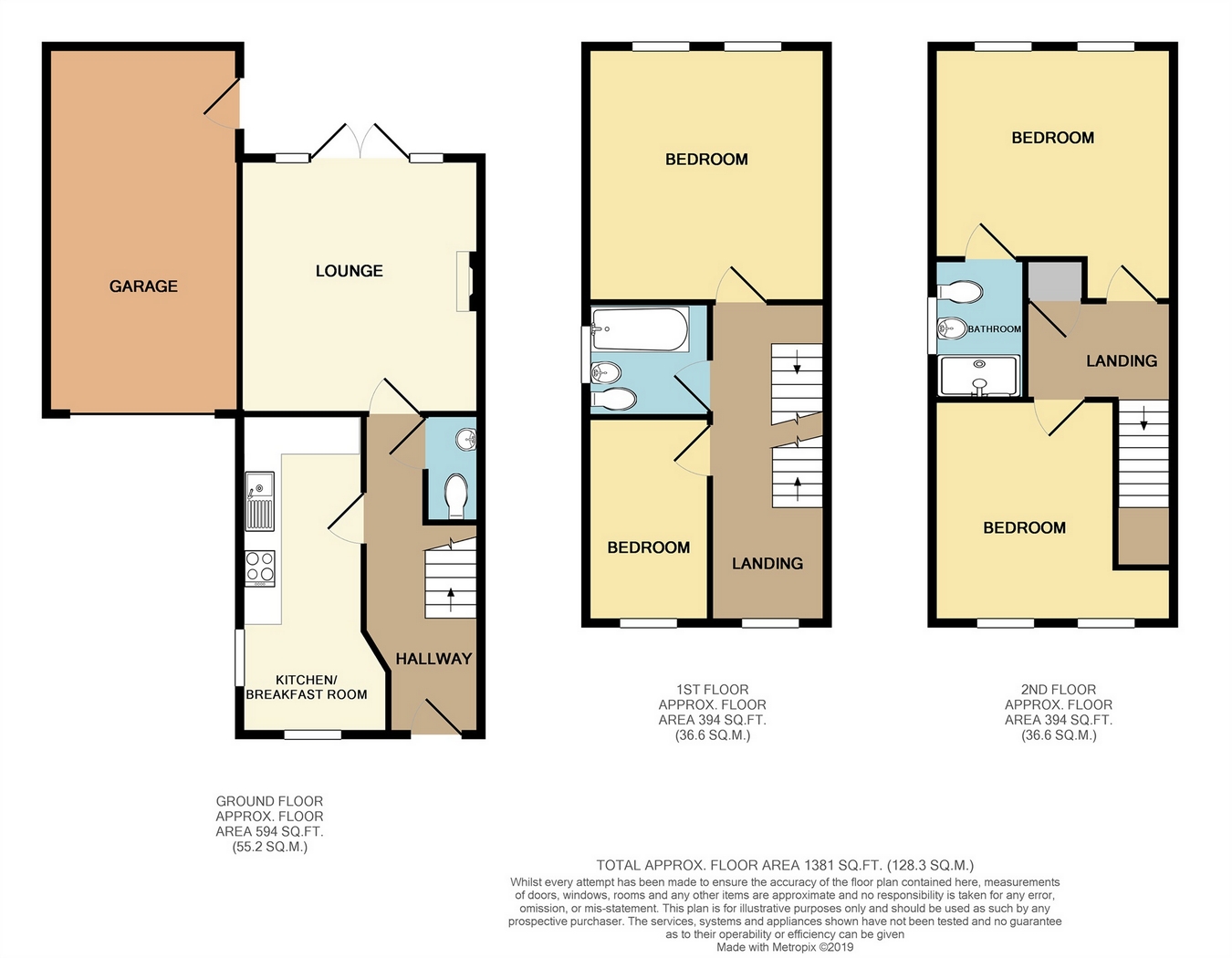4 Bedrooms Semi-detached house for sale in Viscount Square, Herne Bay, Kent CT6 | £ 300,000
Overview
| Price: | £ 300,000 |
|---|---|
| Contract type: | For Sale |
| Type: | Semi-detached house |
| County: | Kent |
| Town: | Herne Bay |
| Postcode: | CT6 |
| Address: | Viscount Square, Herne Bay, Kent CT6 |
| Bathrooms: | 0 |
| Bedrooms: | 4 |
Property Description
Key features:
- Four bedroom home
- Driveway and garage
- Great location
- No chain
Full description:
Draft details...Stunning four bedroom home with driveway/garage and offered with no onward chain. Situated on the sought after Meadow View development is this attractive four bedroom family home which is presented in impeccable order and offered with no forward chain. Arranged over three floors this family home boasts rooms of generous proportions with an impressive contemporary fitted kitchen/breakfast room, lounge/diner overlooking the rear garden and a cloakroom to the ground floor. Once on the first floor you will find two bedrooms and a family bathroom, whilst the second floor presents the stunning master bedroom with en-suite shower room and another double bedroom. Outside you have an attractive rear garden, with the property also benefiting from having a driveway and garage.
Ground Floor
Entrance Hallway
Entrance door to front, staircase to first floor, one radiator, down lighters, Kardean wood flooring.
Kitchen/Breakfast Room
16' 10" x 6' 1" (5.13m x 1.85m)
Modern fitted kitchen comprising range of matching wall and base units with complementary work surfaces and tiled splash backs above, one and half bowl stainless steel sink and drainer, inset four burner gas hob with electric double oven below and extractor canopy hood above, space and plumbing for dishwasher and washing machine, space for fridge/freezer, double glazed window to front and side, down lighters, Kardean wood flooring.
Lounge/Diner
13' 7" x 12' 10" (4.14m x 3.91m)
Double glazed doors to rear garden, two radiators, electric fireplace, television point, carpet.
Cloakroom
Pedestal wash hand basin, radiator, low level WC, down lighters, Kardean flooring.
First Floor
Landing
Double glazed window to front, radiator, staircase to second floor.
Bedroom Two
12' 10" x 12' 4" (3.91m x 3.76m)
Two double glazed windows to rear, radiator.
Bathroom
6' 9" x 6' 3" (2.06m x 1.91m)
Panelled bath unit, pedestal wash hand basin, low level WC, splash back tiling, extractor fan, double glazed window to side, down lighters, tiled flooring.
Bedroom Four
11' 9" x 6' 3" (3.58m x 1.91m)
Double glazed window to front, radiator.
Second Floor
Bedroom One
10' 9" x 12' 11" (3.28m x 3.94m)
Two double glazed windows to rear, radiator, television point, fitted wardrobes, door leading to:
Landing
Loft hatch with light, cupboard.
En Suite
7' 6" x 5' 1" (2.29m x 1.55m)
Double shower, wash hand basin, low level WC, radiator, double glazed window to side, down lighters, Kardean flooring.
Bedroom Three
11' 10" x 9' 2" (3.61m x 2.79m)
Two double glazed windows to front, radiator, fitted wardrobes.
Outside
Rear Garden
Mainly laid to lawn, access to garage, external sockets, fenced and walled surround.
Garage
16' 4" x 10' 1" (4.98m x 3.07m)
Located at the side of the property with up and over door to front, outside tap.
Front Garden
Driveway providing off street parking for two vehicles.
Property Location
Similar Properties
Semi-detached house For Sale Herne Bay Semi-detached house For Sale CT6 Herne Bay new homes for sale CT6 new homes for sale Flats for sale Herne Bay Flats To Rent Herne Bay Flats for sale CT6 Flats to Rent CT6 Herne Bay estate agents CT6 estate agents



.png)










