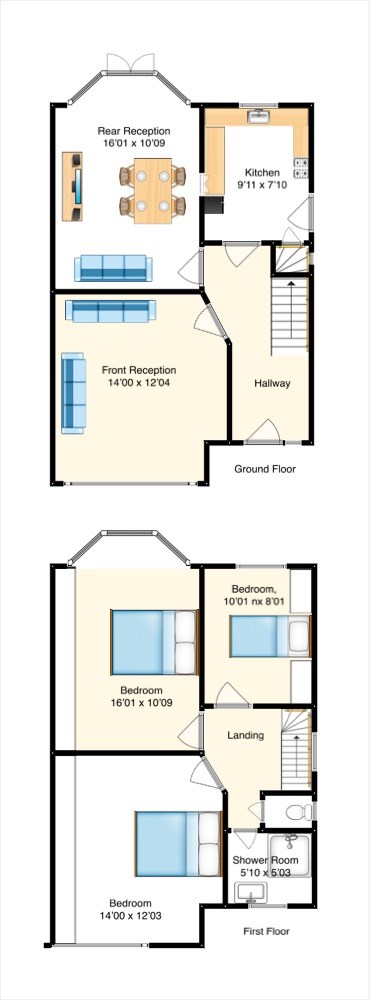3 Bedrooms Semi-detached house for sale in Vista Way, Kenton, Harrow HA3 | £ 620,000
Overview
| Price: | £ 620,000 |
|---|---|
| Contract type: | For Sale |
| Type: | Semi-detached house |
| County: | London |
| Town: | Harrow |
| Postcode: | HA3 |
| Address: | Vista Way, Kenton, Harrow HA3 |
| Bathrooms: | 0 |
| Bedrooms: | 3 |
Property Description
We are pleased to bring to the market this Attractive Semi Detached House situated in the Mount Stewart area, convenient for sought after schools and Preston Road's transport & shopping facilities. The property benefits Double Glazing & Central Heating, and has Potential To Extend (subject to planning permission). Chain Free.
Covered entrance
Outside light.
Entrance hall
Front door, side window, fitted carpet, understairs cupboard.
Front reception room
14' 0" x 12' 4" (4.27m x 3.76m) Radiator, fitted carpet, double glazed double aspect windows.
Rear reception room
16' 1" x 10' 9" (4.90m x 3.28m) Radiator, fitted carpet, hatch to Kitchen, double glazed sliding door to rear garden.
Kitchen
9' 11" x 7' 10" (3.02m x 2.39m) Fitted wall and base units, stainless steel sink with mixer tap and double drainer, tiled splashback, wall mounted Worcester boiler, larder cupboard, vinyl flooring, double glazed window to rear, double glazed door to side.
Stairs to first floor landing
Fitted carpet, double glazed window to side, landing with access to loft.
Bedroom one
14' 0" x 12' 3" (4.27m x 3.73m) Radiator, carpeted, fitted wardrobes, double glazed double aspect windows to front.
Bedroom two
16' 1" x 10' 9" (4.90m x 3.28m) Radiator, fitted wardrobes, double glazed bay window to rear.
Bedroom three
10' 1" x 8' 1" (3.07m x 2.46m) Radiator, fitted wardrobe, double glazed window to rear.
Shower room (wet room)
5' 10" x 5' 3" (1.78m x 1.60m) Mira advance shower with seat, tiled walls, wash hand basin with mixer tap and cupboard below, radiator, vinyl flooring, extractor, double glazed window to front.
Separate WC
Low level wc, radiator, vinyl flooring, double glazed window to side.
Attached garage
Approached via Own Driveway, window and door to rear garden.
Block paved front for additional off street parking.
Lovely good sized rear garden
Large block paved patio area, mature shrubs & trees, path, mainly laid to lawn.
Disclaimer
Whilst we endeavour to make our details accurate and reliable if there is any point which is of particular importance to you please contact our office and we will be pleased to verify any information. Do so particularly if travelling some distance to view the property. All internal room measurements have been taken using a sonic measure, and may be subject to a 6" margin of error. We have not tested any appliances or heating system if installed.
Property Location
Similar Properties
Semi-detached house For Sale Harrow Semi-detached house For Sale HA3 Harrow new homes for sale HA3 new homes for sale Flats for sale Harrow Flats To Rent Harrow Flats for sale HA3 Flats to Rent HA3 Harrow estate agents HA3 estate agents



.png)











