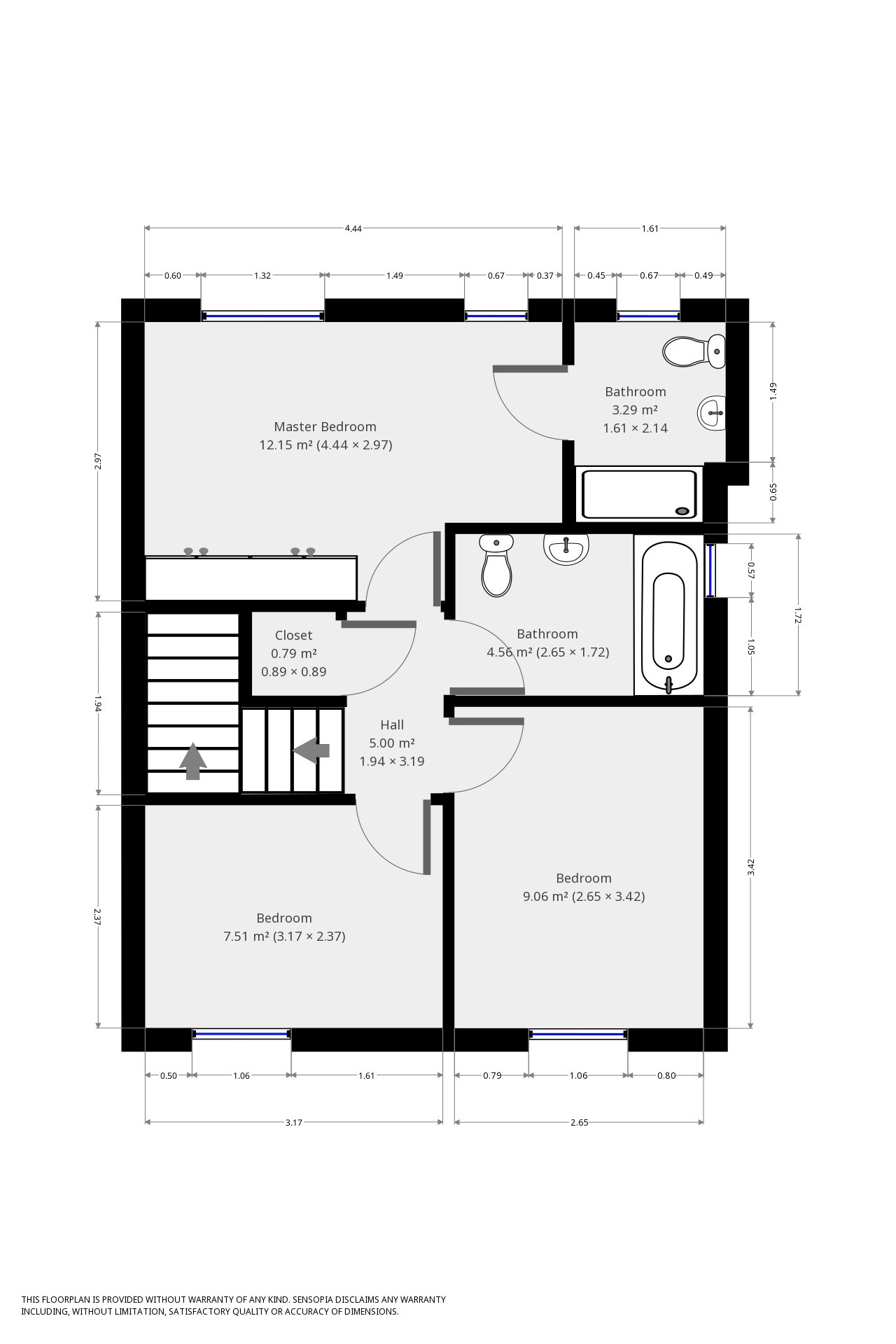3 Bedrooms Semi-detached house for sale in Voyager Close, Fleetwood FY7 | £ 149,950
Overview
| Price: | £ 149,950 |
|---|---|
| Contract type: | For Sale |
| Type: | Semi-detached house |
| County: | Lancashire |
| Town: | Fleetwood |
| Postcode: | FY7 |
| Address: | Voyager Close, Fleetwood FY7 |
| Bathrooms: | 2 |
| Bedrooms: | 3 |
Property Description
Unique are pleased to present this superb family home, set on the sought-after location of Harbour Village, Fleetwood. With the development based close to Wyre Estuary, the views of the area are spectacular and the properties are all set on quiet cul-de-sacs.
The spacious 3 bedroom property is the perfect family home.
Walking in through the hall to a good-sized living room, which then leads to a hallway, which has a downstairs W/C. The kitchen/diner is based at the rear of the property, with views of a fenced garden. The modern kitchen/diner is a great size, housing dark wood matching wall and base units with modern appliances. The diner is also suitable for a large dining table. The diner opens up on to the garden via a sliding patio door.
To the first floor of the property, there are 3 generous bedrooms. The master bedroom stretches the front of the property, which has two windows allowing for plenty of light. There is a 4 door fitted wardrobe and en-suite. The en-suite has a white 3 piece suite, consisting of a white toilet, pedestal sink and large walk-in shower unit.
Central on the landing, there is a family bathroom of a generous size. The bathroom consists of a white 3 piece suite, consisting of a white toilet, pedestal sink and bath. There are a further two bedrooms, one of which is currently being used as a study.
Not only does the property have a large rear garden, to the front of the property there is an integral garage and parking for 2 vehicles.
**Call Unique today to arrange your viewing!**
Hall (1.67m x 1.08m)
Living Room (5.67m x 3.16m)
Kitchen/Diner (5.72m x 2.32m)
W/C (1.52m x 1.00m)
Hallway (3.32m x 2.29m)
Garage (5.06m x 2.43m)
Master Bedroom (4.44m x 2.97m)
Bedroom Two (3.42m x 2.65m)
Bedroom Three (3.17m x 2.37m)
Bathroom (2.65m x 1.72m)
Closet (0.89m x 0.89m)
Property Location
Similar Properties
Semi-detached house For Sale Fleetwood Semi-detached house For Sale FY7 Fleetwood new homes for sale FY7 new homes for sale Flats for sale Fleetwood Flats To Rent Fleetwood Flats for sale FY7 Flats to Rent FY7 Fleetwood estate agents FY7 estate agents



.png)










