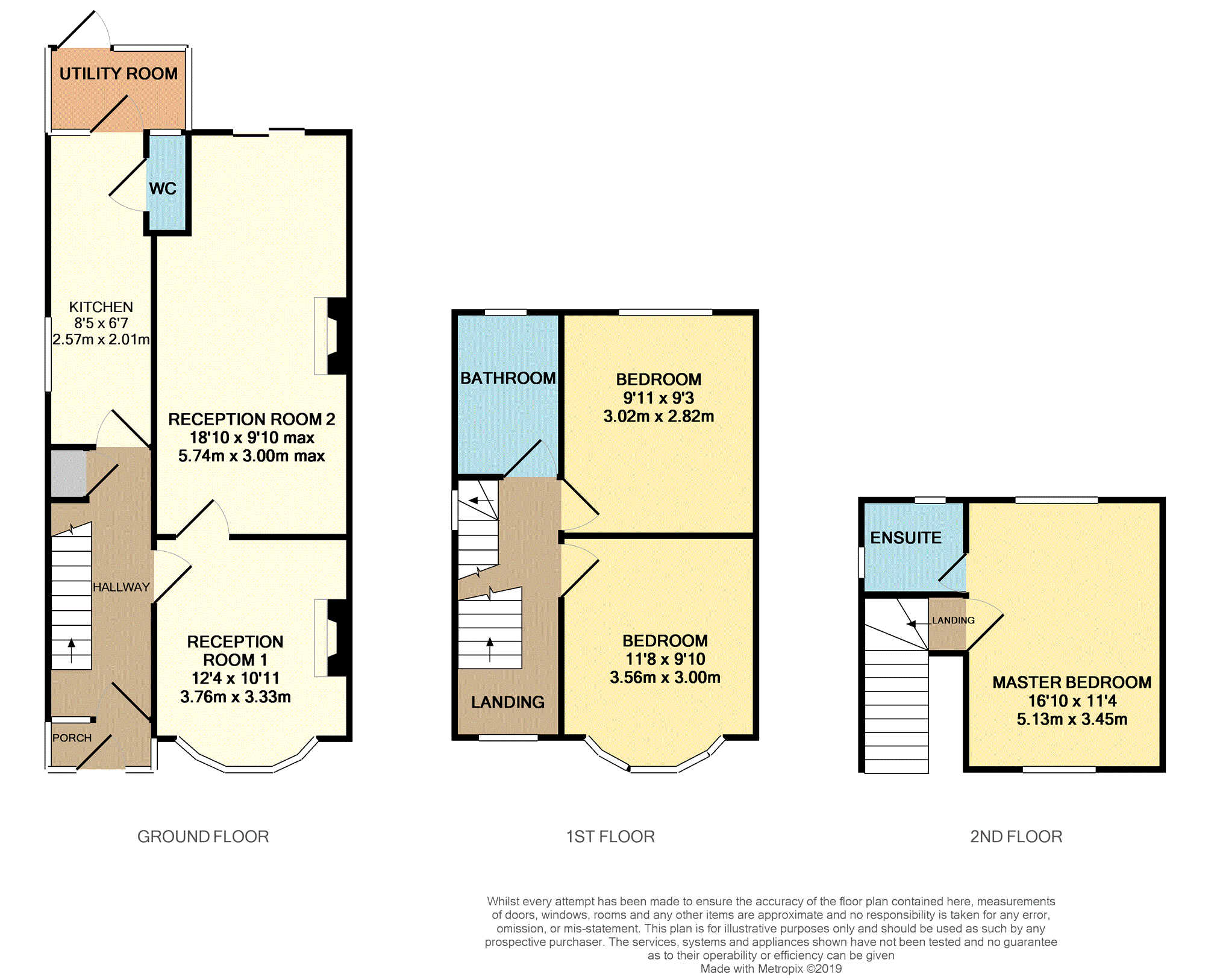3 Bedrooms Semi-detached house for sale in Waddington Avenue, Great Barr B43 | £ 200,000
Overview
| Price: | £ 200,000 |
|---|---|
| Contract type: | For Sale |
| Type: | Semi-detached house |
| County: | West Midlands |
| Town: | Birmingham |
| Postcode: | B43 |
| Address: | Waddington Avenue, Great Barr B43 |
| Bathrooms: | 1 |
| Bedrooms: | 3 |
Property Description
A beautifully presented three double bedroom semi-detached home situated on a sought after road in Great Barr. Accommodation briefly comprises extended lounge, extended kitchen, dining room, downstairs WC, utility room, three double bedrooms, family bathroom and en-suite to master bedroom. Click "Book a viewing" on the brochure today or call us 24 hours a day to request your viewing.
Approach
Approached via a driveway.
Entrance Porch
Front door into enclosed entrance porch.
Entrance Hall
Front door into entrance hall with radiator, staircase and under stairs storage cupboard.
Dining Room
10'11" x 12'4"
Double glazed bay window to front elevation, laminate flooring and log burner.
Lounge
18'10" x 9'10" max 7'4" min
Double glazed sliding doors to rear garden, gas fireplace, laminate flooring and radiator.
Kitchen
6'7" x 8'5"
Kitchen comprises a selection of wall mounted cupboards and base units with work surfaces incorporating sink and drainer unit. Space for cooker, tiled flooring and double glazed window to rear elevation.
Downstairs Cloakroom
Suite comprising low level WC, radiator, towel rail and double glazed window to rear elevation.
Utility Room
Double glazed door to rear garden, radiator, plumbing for washing machine and space for tumble dryer.
Landing
Double glazed window to side and front elevation, radiator and stairs to master bedroom.
Bedroom Two
9'10" x 11'8"
Double glazed bay window to front elevation, radiator and fitted wardrobes.
Bedroom Three
9'11" x 9'2"
Double glazed window to rear elevation, radiator and fitted wardrobes.
Family Bathroom
Suite comprising panelled bath with shower over, low level WC and basin. Double glazed window to rear elevation and radiator.
Master Bedroom
16'10" x 11'4"
Double glazed windows to front and rear elevation, radiator and fitted wardrobes.
En-Suite
Suite comprising shower cubicle with shower over, low level WC and basin. Double glazed windows to rear and side elevation and radiator.
Rear Garden
Laid to lawn with a paved patio area and enclosed by perimeter fencing.
Property Location
Similar Properties
Semi-detached house For Sale Birmingham Semi-detached house For Sale B43 Birmingham new homes for sale B43 new homes for sale Flats for sale Birmingham Flats To Rent Birmingham Flats for sale B43 Flats to Rent B43 Birmingham estate agents B43 estate agents



.png)











