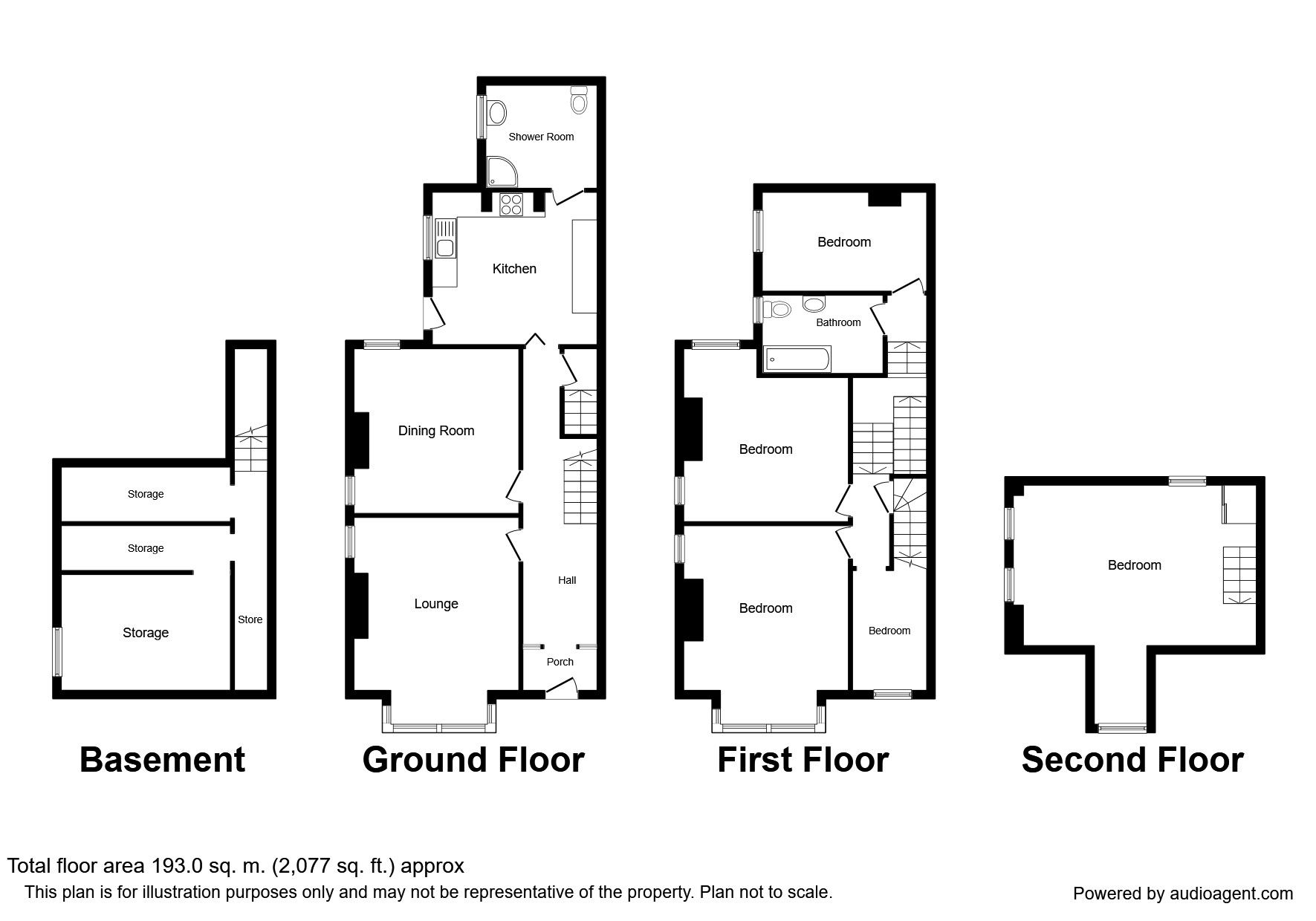5 Bedrooms Semi-detached house for sale in Wadsley Lane, Sheffield S6 | £ 275,000
Overview
| Price: | £ 275,000 |
|---|---|
| Contract type: | For Sale |
| Type: | Semi-detached house |
| County: | South Yorkshire |
| Town: | Sheffield |
| Postcode: | S6 |
| Address: | Wadsley Lane, Sheffield S6 |
| Bathrooms: | 2 |
| Bedrooms: | 5 |
Property Description
Guide Price £275,000 to £285,000.
Exciting opportunity to purchase this beautiful character home. In need of general upgrades this property is ready and waiting for its lucky new owners to make their own.
Five bedrooms, two reception rooms + a dining kitchen. Ground floor utility/shower room and family bathroom. Boasting elegant entrance hallway with grand stair case and balistr, original features, bay window, ample grounds with generous parking leading to an traditional coach house now a double garage with roof storage space. Grounds to the front and rear for garden and entertaining.
Located in this sort after location for schools, amenities and bus and tram links. Viewings are essential and booking is a must!
Entrance Lobby
Ideal space to remove shoes, coats and welcoming through to the elegant entrance hallway.
Hallway
With beautiful Karndean flooring, radiator and giving access to the wood balustrade staircase leading to the first floor landing.
Lounge (3.89m x 5.33m)
Front facing room with elegant and traditional bay window, having a further side facing window, traditional moldings to the ceiling and a ceiling rose, TV point and a electric coal effect fire place with attractive surround.
Dining Room (3.89m x 3.89m)
This generous second reception room has side and rear facing windows. Traditional molding and ceiling rose, TV point and an electric pebble effect fire with surround.
Dining Kitchen (3.71m x 4.04m)
This farm house style dining kitchen enjoys a focal point to the room with brick chimney breast housing the range style cooker. Having wall and base units with role top work surfaces with stainless steel sink having a mixer tap. With space for further appliances, dining table and gives access to the utility/ shower room and external side facing door to grounds.
Utility Room / Shower Room (2.49m x 2.77m)
Great size room and doubled up as a utility and shower room. Fitted with a shower cubical, low flush w.C and a pedestal sink. Having space and plumbing for washing machine, side facing window and a radiator.
First Floor Landing
With wood effect flooring and stairs rising to the first floor.
Master Bedroom (3.89m x 5.38m)
Generous master bedroom with front facing bay window, radiator and coving to the ceiling.
Bedroom 2 (3.53m x 3.89m)
Second double bedroom with side and rear facing windows and a radiator.
Bedroom 3 (2.46m x 4.01m)
Side facing room with a radiator.
Bedroom 4 (1.75m x 2.97m)
Front facing room with laminate flooring.
Bathroom
Fitted with a bath having a shower attached, a pedestal sink and low flush w.C. With a ladder style radiator, side facing window and tiling to the floor and walls.
Bedroom 5 (4.19m x 5.49m)
Fabulous size room and having further potential. With two side facing windows and one to the front flooding this room with natural light. Having laminate flooring. With access to the eve space that has a Velux style window.
Double Garage
Previously a coach house and now a sizable double garage with two electric doors and upstairs storage accessed from a hatch. Having power points and light.
Driveway
The driveway offers ample parking for multiple vehicles and gives access to the double garage.
Decked Patio
Front garden and driveway leading past the house and to the rear. A great space for alfresco dining with decked patio area.
Important note to purchasers:
We endeavour to make our sales particulars accurate and reliable, however, they do not constitute or form part of an offer or any contract and none is to be relied upon as statements of representation or fact. Any services, systems and appliances listed in this specification have not been tested by us and no guarantee as to their operating ability or efficiency is given. All measurements have been taken as a guide to prospective buyers only, and are not precise. Please be advised that some of the particulars may be awaiting vendor approval. If you require clarification or further information on any points, please contact us, especially if you are traveling some distance to view. Fixtures and fittings other than those mentioned are to be agreed with the seller.
/8
Property Location
Similar Properties
Semi-detached house For Sale Sheffield Semi-detached house For Sale S6 Sheffield new homes for sale S6 new homes for sale Flats for sale Sheffield Flats To Rent Sheffield Flats for sale S6 Flats to Rent S6 Sheffield estate agents S6 estate agents



.png)











