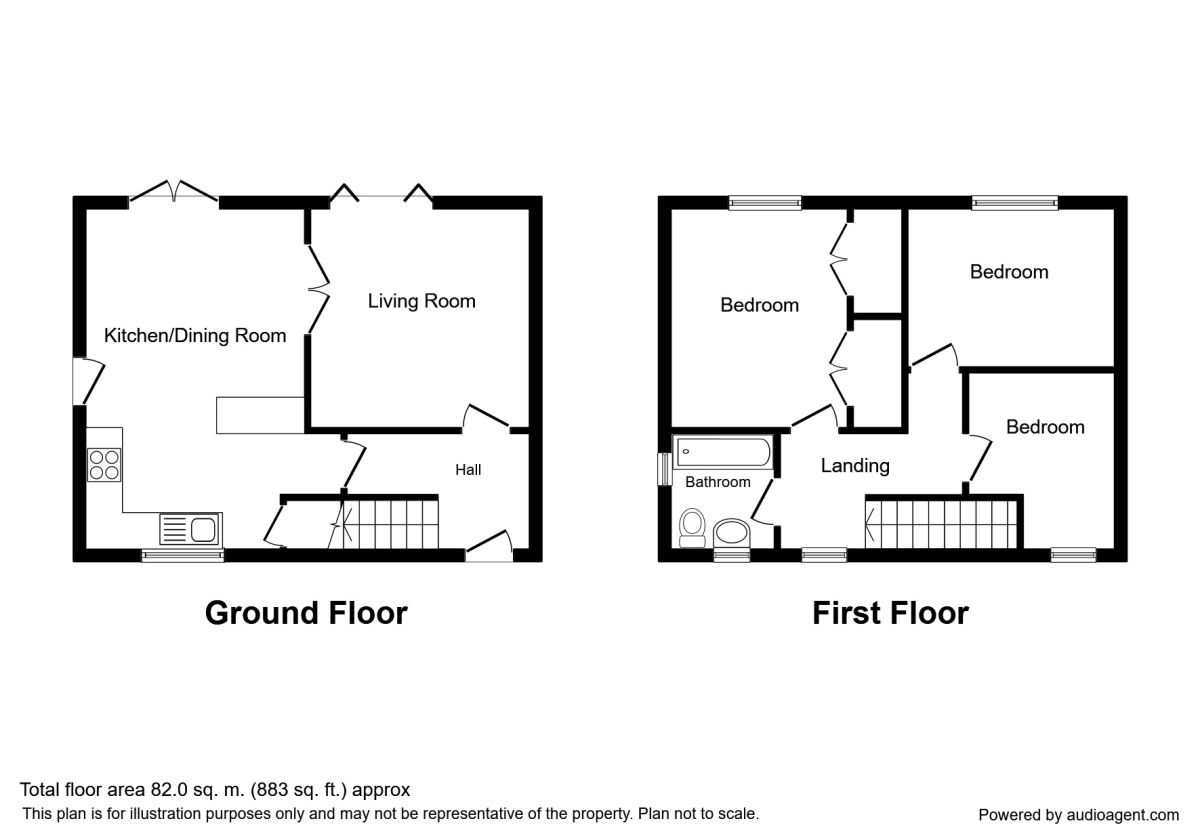3 Bedrooms Semi-detached house for sale in Wains Road, York YO24 | £ 210,000
Overview
| Price: | £ 210,000 |
|---|---|
| Contract type: | For Sale |
| Type: | Semi-detached house |
| County: | North Yorkshire |
| Town: | York |
| Postcode: | YO24 |
| Address: | Wains Road, York YO24 |
| Bathrooms: | 1 |
| Bedrooms: | 3 |
Property Description
***ideal for first time buyers***good size garden***three bedrooms***modern bathroom***
We are delighted to offer for sale this deceptively spacious semi detached home. Situated in this popular residential area within close proximity to the York outer ring road and a range of local amenities. With gas central heating and double glazing, the accommodation comprises of entrance hall, open plan kitchen/dining area, fitted kitchen with appliances, landing, three bedrooms and modern bathroom. Externally there is a gravelled/paved driveway and lawned garden to the front and a generous enclosed rear garden in addition to two brick built outbuildings. EPC Rating: E
To arrange a viewing please call Acomb Branch.
Entrance Hall (1.75m x 2.79m)
The main front door opens into a light and bright entrance hall, with laminate flooring underfoot and a staircase rising to the first floor.
Living Room (3.76m x 3.71m)
A well proportioned reception room with attractive feature fireplace with timber mantle. Full length sliding patio doors which lead out to the garden and flood the room with natural light, there's also a set of double doors to access the dining area to create a sociable open plan living space.
Kitchen (2.67m x 2.67m)
A fully fitted kitchen with a range of units to three sides incorporating a fridge, freezer and dishwasher, a freestanding cooker with four ring gas hob, a stainless steel sink and drainer inset to the work surfaces, and under work top space for a washing machine. Finished with cream tiled flooring. A door leads out to the side elevation, and to the two brick built outbuildings, and the kitchen also benefits from a useful under stairs pantry cupboard.
Dining Area (2.67m x 2.67m)
Flowing open plan to the kitchen and with a continuation of the aforementioned cream tiled floor, is a spacious dining area with room to accommodate a dining table to seat six or more guests. French doors open out into the rear garden, with a set of double doors opening into the adjoining living room also.
Bedroom 1 (3.56m x 2.74m)
A particularly generous double bedroom with large window looking out onto the rear garden, and with two sets of double wardrobes built in to one side.
Bedroom 2 (2.51m x 3.20m)
Another good sized double bedroom, again positioned to the rear of the property with a view over the garden.
Bedroom 3 (2.03m x 2.34m)
A single bedroom, that could perhaps accommodate a double bed if required, positioned to the front of the house with a small window looking onto the driveway and front garden.
Bathroom (1.65m x 1.85m)
A modern fitted bathroom with white suite comprising; bath with curved shower area and glass shower screen with beige tiling to the bath/shower area, a pedestal half moon hand wash basin with a mixer tap over, and a W.C., with grey tiled floor.
Garden
The rear garden is of a good size and is completed enclosed to all sides and mainly laid to lawn benefiting from a southerly aspect, with a flagged patio area and a wood chipped area with planting boxes for buyers wishing to grow their own fruit and veg. To the side of the property are two brick built storage sheds and a gate leading to the front. The property has a good sized front garden also laid to lawn, and a flagged and graveled parking area.
Important note to purchasers:
We endeavour to make our sales particulars accurate and reliable, however, they do not constitute or form part of an offer or any contract and none is to be relied upon as statements of representation or fact. Any services, systems and appliances listed in this specification have not been tested by us and no guarantee as to their operating ability or efficiency is given. All measurements have been taken as a guide to prospective buyers only, and are not precise. Please be advised that some of the particulars may be awaiting vendor approval. If you require clarification or further information on any points, please contact us, especially if you are traveling some distance to view. Fixtures and fittings other than those mentioned are to be agreed with the seller.
/8
Property Location
Similar Properties
Semi-detached house For Sale York Semi-detached house For Sale YO24 York new homes for sale YO24 new homes for sale Flats for sale York Flats To Rent York Flats for sale YO24 Flats to Rent YO24 York estate agents YO24 estate agents



.png)











