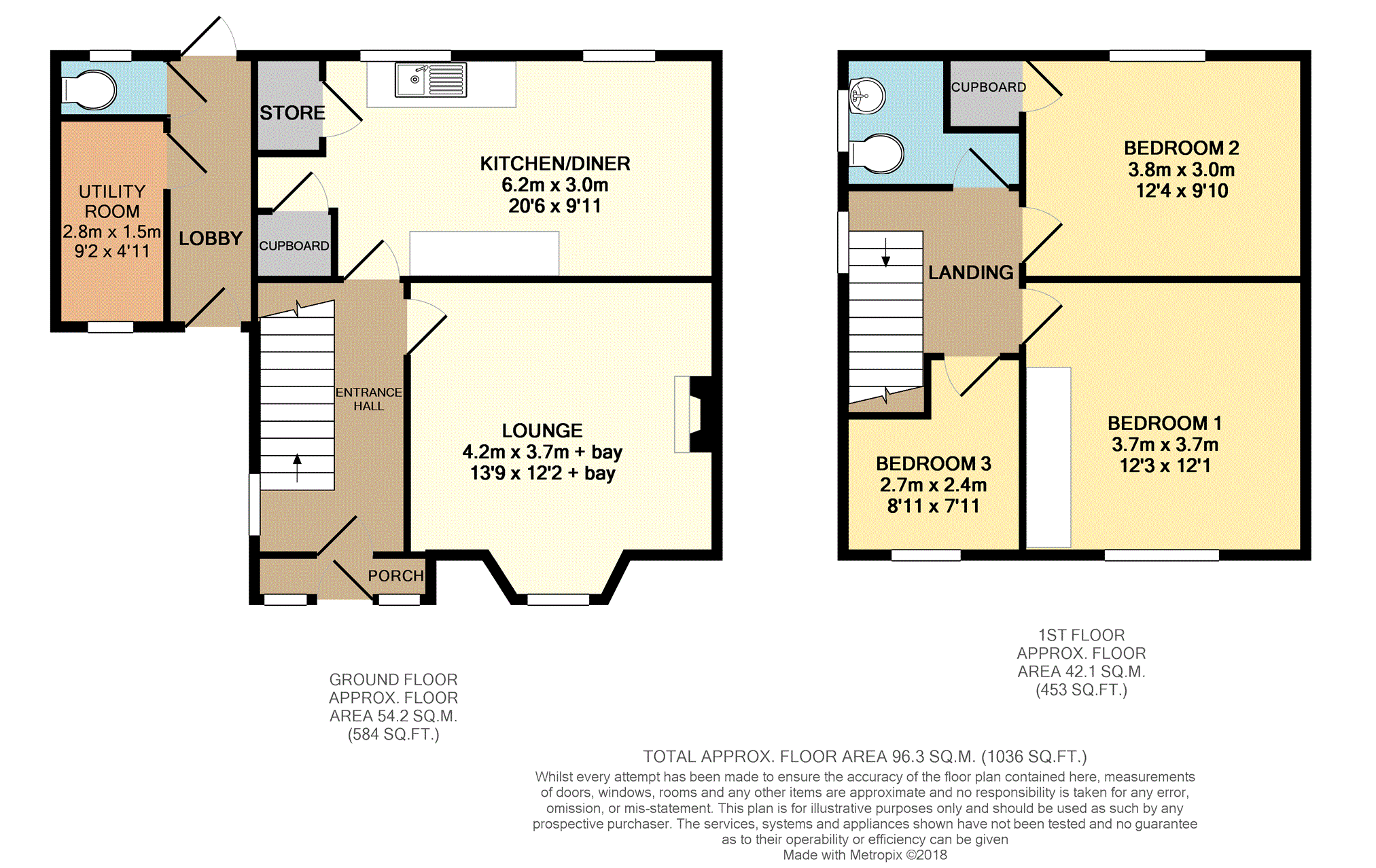3 Bedrooms Semi-detached house for sale in Wake Avenue, Cottingham HU16 | £ 140,000
Overview
| Price: | £ 140,000 |
|---|---|
| Contract type: | For Sale |
| Type: | Semi-detached house |
| County: | East Riding of Yorkshire |
| Town: | Cottingham |
| Postcode: | HU16 |
| Address: | Wake Avenue, Cottingham HU16 |
| Bathrooms: | 1 |
| Bedrooms: | 3 |
Property Description
Excellent family house with large rear garden and no chain … convenient location … book your viewing now!
A lovely three bedroom semi detached family house situated in the highly sought after village of Cottingham. The accommodation briefly comprises: Entrance porch, entrance hall, lounge, dining/kitchen, utility and WC, three first floor bedrooms and bathroom which has been converted into a wet room. Benefitting from gas central heating, majority uPVC dg windows and gardens front and rear, this is a fantastic opportunity to purchase a wonderful family home.
Entrance
Via timber and glazed door to:
Entrance Porch
Door to:
Entrance Hall
Stairs rising to the first floor landing. Built in cupboard housing electric meter. Doors to:
Lounge
12'2 + bay x 13'9 into recess
uPVC dg bay window to the front aspect. Fire surround with gas fire.
Kitchen/Dining Room
9'11 x 20'6
Wall mounted and base level units with roll edge worksurface over. Stainless steel single drainer sink unit with mixer tap over. Cooker. Plumbing for automatic washing machine and space for fridge. Walk-in pantry. Under stairs cupboard. Door to:
Rear Lobby
UPVC dg doors to front and rear gardens. Doors to:
Cloak Room
Comprising low level WC.
Utility Room
9'2 x 4'11
Power and light connected.
First Floor Landing
Access to roof space which is boarded and carpeted with pull down ladder and power and light connected. Door to:
Bedroom One
12'1 x 12'3 into recess
With built in wardrobes and overhead storage space. Feature fireplace.
Bedroom Two
9'10 x 12'4
With built in cupboard.
Bedroom Three
7'11 x 8'11
Measurements inclusive of bulkhead. Fitted cupboards.
Wet Room
5'10 x 7'10 narrowing to 5'4
Comprising low level WC, pedestal wash basin and electric shower. Full height tiling. Wall mounted electric heater with towel rails.
Outside
The front garden is laid to lawn with mature and well stocked flowers and shrubs. A pathway leads to the front door and to the rear lobby whereby the rear garden can be accessed.
The rear garden is of large size and is laid mainly to lawn with flowers and shrubs, fish pond, wildlife pond, rockery and timber shed.
Property Location
Similar Properties
Semi-detached house For Sale Cottingham Semi-detached house For Sale HU16 Cottingham new homes for sale HU16 new homes for sale Flats for sale Cottingham Flats To Rent Cottingham Flats for sale HU16 Flats to Rent HU16 Cottingham estate agents HU16 estate agents



.png)