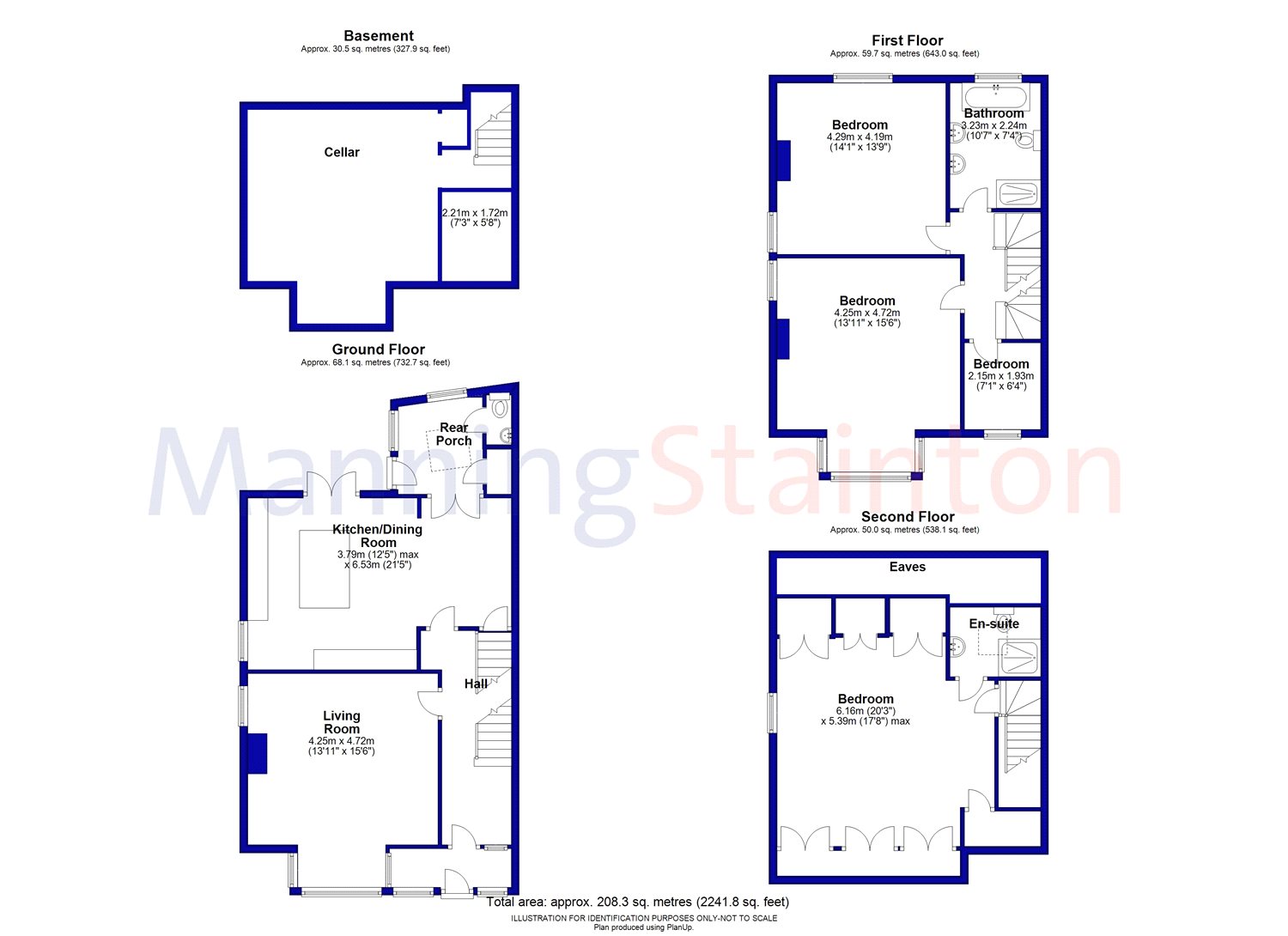4 Bedrooms Semi-detached house for sale in Wakefield Road, Garforth, Leeds, West Yorkshire LS25 | £ 399,995
Overview
| Price: | £ 399,995 |
|---|---|
| Contract type: | For Sale |
| Type: | Semi-detached house |
| County: | West Yorkshire |
| Town: | Leeds |
| Postcode: | LS25 |
| Address: | Wakefield Road, Garforth, Leeds, West Yorkshire LS25 |
| Bathrooms: | 0 |
| Bedrooms: | 4 |
Property Description
This exceptional family home is sure to spark interest and offers aspiring family buyers the rare chance to purchase a truly characterful home being dated to roughly the early Victorian period around 1840.
Boasting charming features throughout, the home enjoys wonderfully high ceilings and has been the subject of an intense scheme of renovation and enhancement by our vendors. Now brought to market in completely ready to move in condition, the property enjoys recently installed sash windows to the main reception room which serve to add further to the character and charm.
Internally the accommodation comprises; entrance into a small porch to the front elevation which leads into a fantastic entrance hall with feature staircase and ballustrade leading to the first floor landing. The formal reception room sits to the front elevation with the aformentioned sash windows to two elevations flooding the room with light. Arguably the feature of the room is the wonderful open fire in a typical Victorian style with hardwood surround and a tiled hearth. To the rear of the property and looking out onto the enclosed garden is a fantastic dining kitchen, ideal for entertaining.
The kitchen has been completely re-styled by our vendors to create a highly function space ideal for family living with a central island breakfast bar ideal for busy mornings whilst there is also ample space for a large dining table. The units are finished in a stylish high-gloss with space for appliances such as American style fridge-freezer and a range cooker inset to the former chimney breast with charming exposed stone lintel. There is also a fitted dishwasher and stainless steel sink unit with drainer. Leading off the dining kitchen is a utility room with space for plumbed appliances and a downstairs WC housing a two piece suite.
To the first floor sits a central landing having doors off to three bedrooms and the house bathroom. There are two very generous double bedrooms and a further single bedroom which would make an ideal home office if required. The house bathroom is of a particularly well-proportioned size and enjoys a four piece suite with stylish part-tiled surrounds. The bathroom is ideal for a family with a walk-in shower, feature freestanding bath, low flush WC and hand washbasin. To the second floor sits the master suite, a wonderful space having been appointed to an incredibly high standard with bespoke fitted wardrobes and an en-suite shower room with a three piece shower suite with contrast-tiled surrounds and access into eaves storage.
Externally the property is nicely recessed from the road with a high brick wall screening the driveway to create privacy. The rear garden enjoys is privately enclosed by brick boundary walling to the front and offers access to the detached garage via timber double gates. There is a good sized lawn ideal for families whilst there is also a patio area for entertaining and a raised level with shrubbery borders.
Property Location
Similar Properties
Semi-detached house For Sale Leeds Semi-detached house For Sale LS25 Leeds new homes for sale LS25 new homes for sale Flats for sale Leeds Flats To Rent Leeds Flats for sale LS25 Flats to Rent LS25 Leeds estate agents LS25 estate agents



.png)











