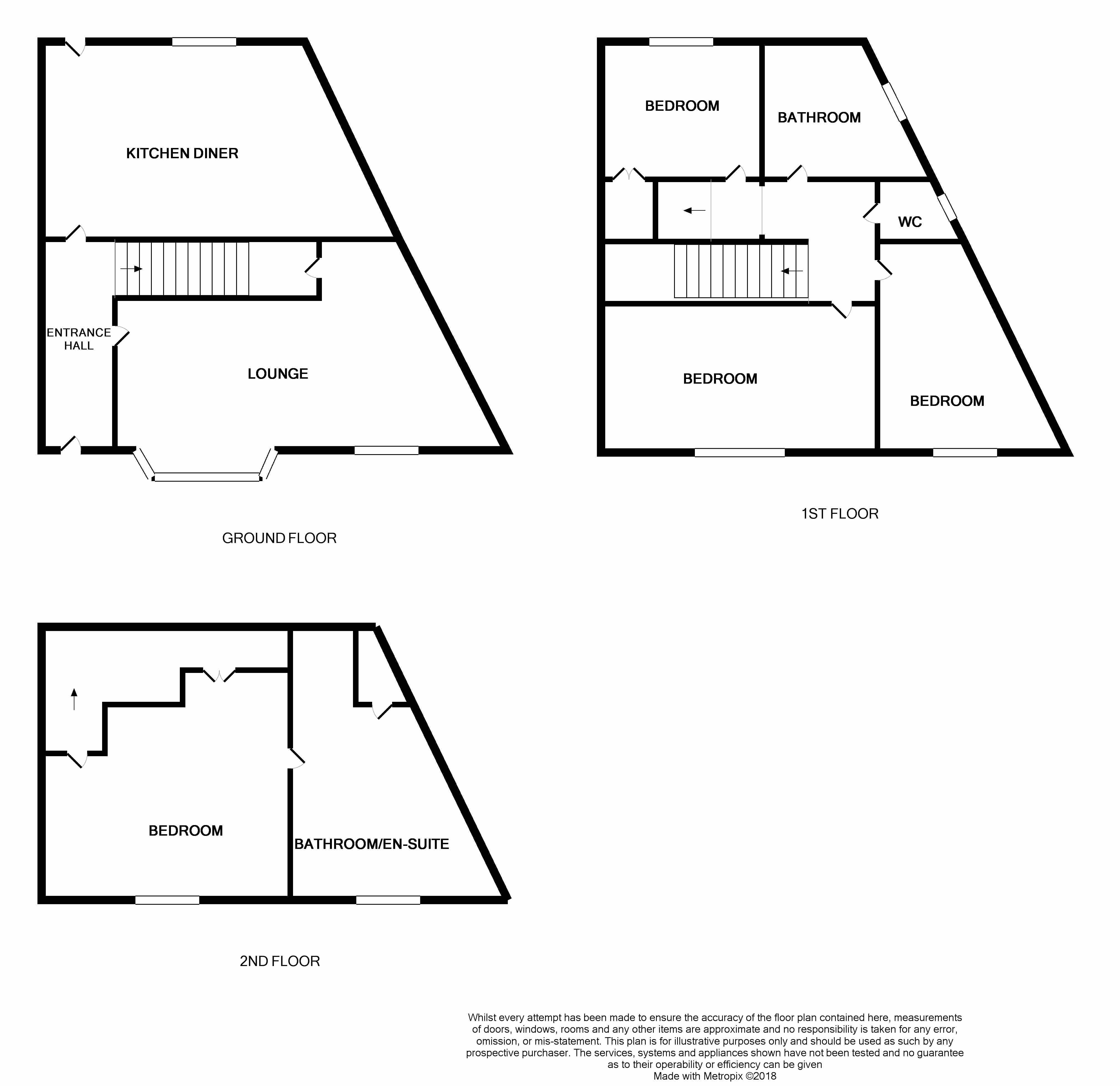4 Bedrooms Semi-detached house for sale in Wakefield Road, Pontefract WF8 | £ 165,000
Overview
| Price: | £ 165,000 |
|---|---|
| Contract type: | For Sale |
| Type: | Semi-detached house |
| County: | West Yorkshire |
| Town: | Pontefract |
| Postcode: | WF8 |
| Address: | Wakefield Road, Pontefract WF8 |
| Bathrooms: | 2 |
| Bedrooms: | 4 |
Property Description
This extended four bedroom end terrace house provides surprisingly spacious accommodation which is ideally suited to the growing family. Decorated and presented to a very high standard throughout the property has a traditional layout with generously proportioned rooms, comprising in brief: - entrance hall, lounge with access to cellar, kitchen diner. First floor: - landing, three double bedrooms, bathroom and wc. Second floor: - Master bedroom and bathroom. Benefits from double glazing and gas central heating. To front driveway provides off street parking for several vehicles. To rear a fully enclosed low maintenance garden with decking and patio. Conveniently located on Wakefield Road in Pontefract, the property is within easy reach of the National Motorway Network making this the ideal location for those looking to commute. Highly recommended this property provides a spacious family home which must be viewed internally to be fully appreciated. Call our office today for more information or to arrange a viewing!
Lounge 23.09' x 15.81' (7.04m x 4.82m)
A light and airy lounge with double glazed bay window and second double glazed window to front. Feature gas fireplace. Central heating radiator. Period features such as coving to ceiling.
Ceiling rose. Access to cellar.
Kitchen 19.11' x 13.85' (5.82m x 4.22m)
With a wide range of wall and base units. Laminated worktops with stainless steel sink and chrome mixer tap. Integrated double oven. Gas hob with extractor over. Tiled splashback. Plumbing for washing machine and dishwasher. Space for free standing fridge freezer. Central heating radiator. Double glazed window and barn style door to rear.
Bedroom 2 15.46' x 12.12' (4.71m x 3.69m)
Double bedroom with fitted wardrobes. Central heating radiator. Dado rail. Coving to ceiling. Double glazed window to front.
Bedroom 3 10.87' x 10.64' (3.31m x 3.24m)
With central heating radiator. Double glazed window and under stairs storage cupboard.
Bedroom 4 15.12' x 11.56' (4.61m x 3.52m)
Central heating radiator. Coving to ceiling and double glazed window to front.
Bathroom 9.12' x 5.88' (2.78m x 1.79m)
Bath with chrome tap and hand held shower head attachment. Wash hand basin with chrome tap. Part tiled walls. Storage cupboard. Double glazed window to side.
Wc 4.89' x 4.64' (1.49m x 1.41m)
WC. Wash hand basin with chrome taps. Central heating radiator. Tiled flooring and walls. Double glazed window to side.
Master Bedroom 15.26' x 14.28' (4.65m x 4.35m)
Timber flooring. Wall lights. Double glazed Velux window. Door to bathroom/en-suite.
Bathroom 2 14.77' x 9' (4.50m x 2.74m)
Bath with chrome taps. Back to wall wc. Wash hand basin with chrome tap. Tap tiled walls. Downlights. Double glazed Velux window to front. Plumbing in place for shower cubicle.
External
To front driveway provides off street parking for several vehicles. To rear a fully enclosed low maintenance garden with decking and patio.
Property Location
Similar Properties
Semi-detached house For Sale Pontefract Semi-detached house For Sale WF8 Pontefract new homes for sale WF8 new homes for sale Flats for sale Pontefract Flats To Rent Pontefract Flats for sale WF8 Flats to Rent WF8 Pontefract estate agents WF8 estate agents



.png)











