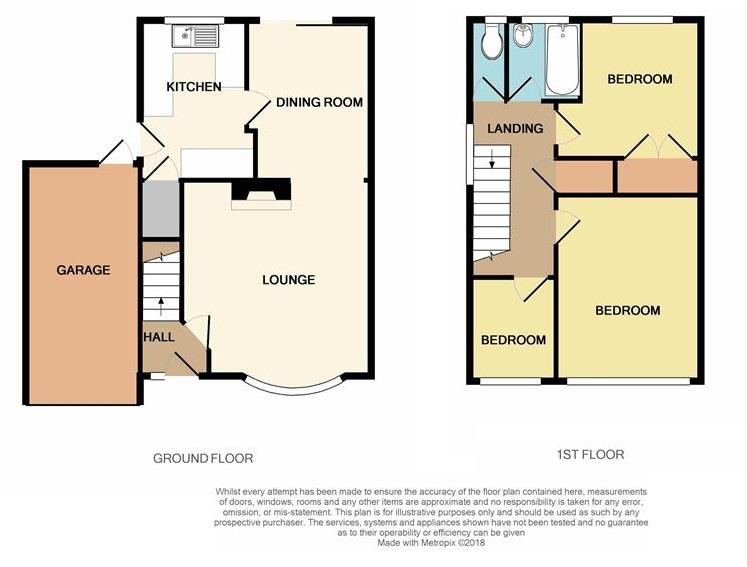3 Bedrooms Semi-detached house for sale in Walden Gardens, Penn, Wolverhampton WV4 | £ 167,500
Overview
| Price: | £ 167,500 |
|---|---|
| Contract type: | For Sale |
| Type: | Semi-detached house |
| County: | West Midlands |
| Town: | Wolverhampton |
| Postcode: | WV4 |
| Address: | Walden Gardens, Penn, Wolverhampton WV4 |
| Bathrooms: | 1 |
| Bedrooms: | 3 |
Property Description
** sought after area of penn within A cul-de-sac location ** three bedrooms ** two reception rooms ** Located within a popular cul de sac off Pinfold Lane within Penn, only a short walk from a comprehensive selection of local amenities, this semi detached family home is conveniently close to local schools including Warstones Primary and Springdale Infant and Junior School. Noted for its well proportioned rooms, with certain general improvements needed throughout, this does not deter from a house that can easily be made into a fantastic family home to enjoy for many years to come! The accommodation in brief comprises of : Entrance Porch & hallway, lounge and dining room and kitchen complimenting the ground floor whilst the first floor offers three bedrooms and family bathroom with separate WC. Situated on a slightly elevated position, the driveway offers parking for various vehicles with lawned front garden and attached side garage, whilst the enclosed rear garden is laid mainly to lawn with raised planting borders.
Entrance Porch
Entrance Hallway
Lounge (3.9m/3.3m x 3.9m (12'9"/10'9" x 12'9" ))
Dining Room (3.1m x 2.5m (10'2" x 8'2" ))
Kitchen (3.3m x 2.2m (10'9" x 7'2" ))
First Floor Landing
Bedroom One With Fitted Wardrobes (3.8m x 3.0m (12'5" x 9'10" ))
Bedroom Two (2.8m x 2.4m (9'2" x 7'10" ))
Bedroom Three (2.1m x 1.8m (6'10" x 5'10" ))
Family Bathroom (1.7m x 1.5m (5'6" x 4'11" ))
Separate Wc
Attached Side Garage (5.0m x 2.4m (16'4" x 7'10" ))
Floorplan & Space Planner
Please take advantage of the Space Planner, which allows you to drag-and-drop furniture into the floor plan, to see how you might actually live in this property. Dragging-and-dropping from the furniture library is very easy and, once finished, you are able to view the finished plan in 2D or 3D, and also save or email the floor plan for future access. Simply copy and paste the following link into your browser:
Property Location
Similar Properties
Semi-detached house For Sale Wolverhampton Semi-detached house For Sale WV4 Wolverhampton new homes for sale WV4 new homes for sale Flats for sale Wolverhampton Flats To Rent Wolverhampton Flats for sale WV4 Flats to Rent WV4 Wolverhampton estate agents WV4 estate agents



.jpeg)










