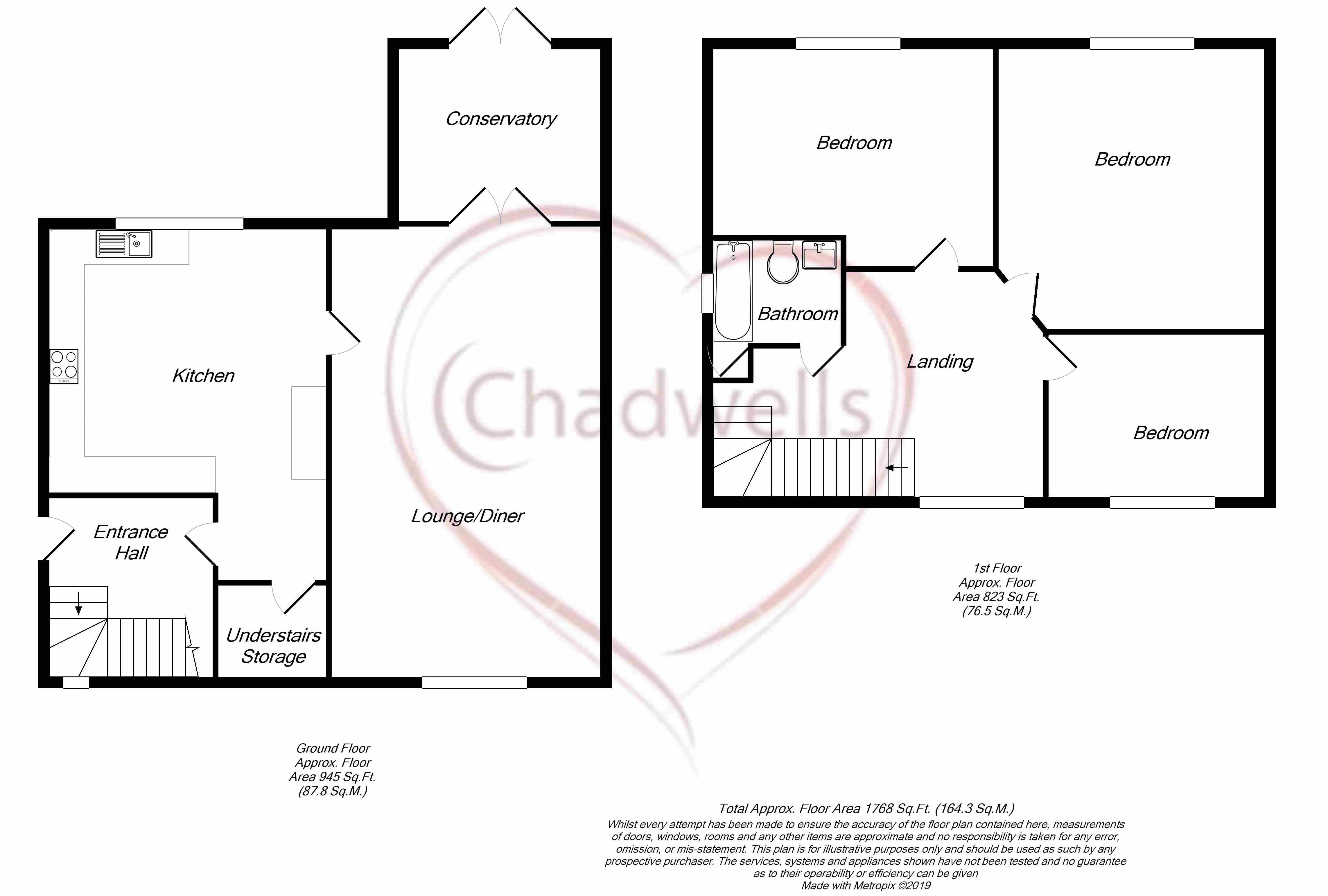3 Bedrooms Semi-detached house for sale in Walesby Lane, Ollerton, Newark NG22 | £ 135,000
Overview
| Price: | £ 135,000 |
|---|---|
| Contract type: | For Sale |
| Type: | Semi-detached house |
| County: | Nottinghamshire |
| Town: | Newark |
| Postcode: | NG22 |
| Address: | Walesby Lane, Ollerton, Newark NG22 |
| Bathrooms: | 1 |
| Bedrooms: | 3 |
Property Description
Wow! This beautiful family home is presented exceptionally well throughout! Fully refurbished by the current owner, this property offers fantastic living accommodation, with every detail finished to a high standard. Having replaced all windows and doors, fitted a new kitchen and bathroom suite and landscaped the gardens within the last five years this home is ready to move straight into! We don't think you this one will be around for long, book your viewing today.
Entrance Hall
Enter through the composite door into the entrance hall, with a door leading to the kitchen and stairs off to the first floor. A UPVC Georgian bar window to the front aspect, radiator and carpet flooring.
Kitchen (14' 1'' x 11' 11'' (4.30m x 3.62m))
Fitted with wall and base units, roll top work surfaces, stainless steel sink with drainer and mixer tap, space and plumbing for washing machine, dishwasher and free standing fridge/ freezer. Integrated gas hob with electric oven and extractor hood above and breakfast bar. Vinyl flooring, radiator, doors leading to the under stairs storage and lounge and a UPVC Georgian bar window to the rear aspect.
Lounge/ Diner (20' 4'' x 11' 11'' (6.21m x 3.62m))
The lounge/ diner has carpet flooring, radiator, TV point, focal fire place with gas insert and back boiler. Tiled hearth and surround with wood mantel piece. A dining area and wood and glass french doors into the conservatory.
Conservatory
The conservatory has wood effect vinyl flooring and french doors to the rear.
Landing
With carpet flooring, doors to the three bedrooms, bathroom and loft access. A UPVC Georgian bar window to the front aspect and radiator.
Master Bedroom (12' 11'' x 11' 11'' (3.94m x 3.64m))
With carpet flooring, radiator and UPVC Georgian bar window to the rear.
Bedroom Two (10' 4'' x 9' 11'' (3.15m x 3.02m))
With carpet flooring, radiator and UPVC Georgian bar window to the rear.
Bedroom Three (9' 7'' x 9' 3'' (2.91m x 2.83m))
With carpet flooring, radiator and UPVC Georgian bar window to the front.
Bathroom (6' 6'' x 4' 10'' (1.98m x 1.48m))
The bathroom is fitted with a three piece suite comprising panelled bath with electric shower overhead and folding glass screen. Hand wash basin and WC set into vanity unit, vinyl flooring, obscure window to the side aspect and door to the airing cupboard housing water tank.
Outside
The front garden is laid mainly to lawn. Access to the shared drive way which leads to a single detached garage and parking space. The garage has a up and over door, power and lighting.
The rear garden has a large lawned area to the rear with mature fruit trees. There is a patio area for seating, strawberry patch and flowering shrubs. A stone chipping sections which leads to the Summer house and garage.
Summer House
The summer house offers a great space to unwind, with power, lighting and TV point.
Property Location
Similar Properties
Semi-detached house For Sale Newark Semi-detached house For Sale NG22 Newark new homes for sale NG22 new homes for sale Flats for sale Newark Flats To Rent Newark Flats for sale NG22 Flats to Rent NG22 Newark estate agents NG22 estate agents



.png)











