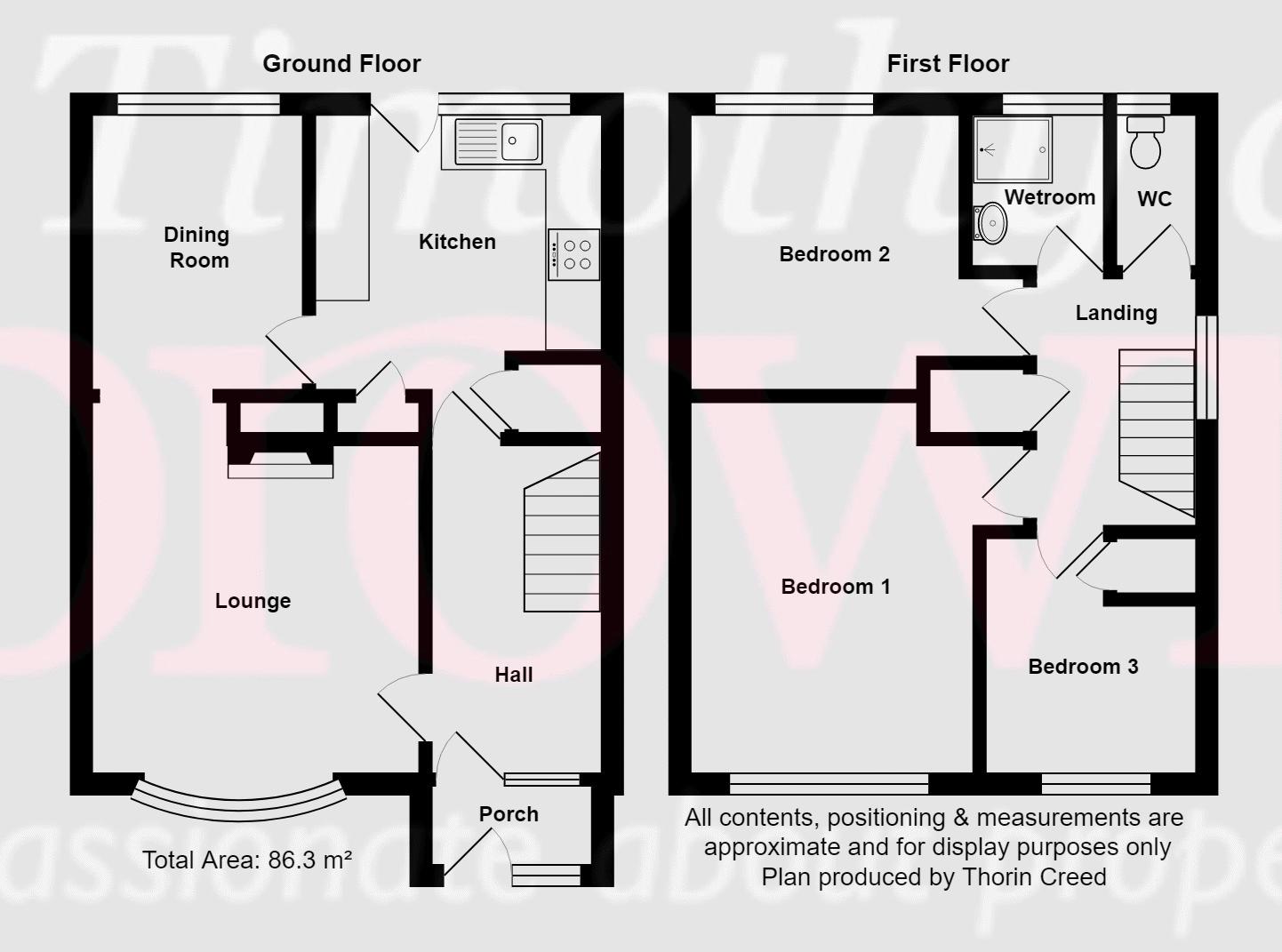3 Bedrooms Semi-detached house for sale in Walgrave Close, Congleton CW12 | £ 175,000
Overview
| Price: | £ 175,000 |
|---|---|
| Contract type: | For Sale |
| Type: | Semi-detached house |
| County: | Cheshire |
| Town: | Congleton |
| Postcode: | CW12 |
| Address: | Walgrave Close, Congleton CW12 |
| Bathrooms: | 1 |
| Bedrooms: | 3 |
Property Description
A traditional three bedroom semi detached family home located within the highly sought after west heath area. Fantastic potential, modernisation required. Enclosed gardens. Private driveway. Detached garage. Small private cul de sac .
Porch. Reception hall. Lounge. Dining room. Kitchen. Three bedrooms and wet room. Majority double glazing. Gas central heating.
Situated in the established and popular residential West Heath area excellently sited on the western border of Congleton providing convenient access to excellent schools such as Congleton High School Academy, Blackfirs and Quinta Primary Schools and the redeveloped West Heath shopping centre which is only a short level walk away, offering an array of retail and food outlets, pharmacy and public house. This property's position allows virtually immediate access on to the main arterial route to the M6 motorway which lies 6 miles to the west and Manchester Airport is approximately 17 miles north and again easily accessed by road.
The town of Congleton offers a vibrant nightlife, with a good selection of pubs, restaurants and fitness centre whilst still having a variety of outdoor pursuits including scenic walks in the Peak District National Park. The town centre boasts a Marks and Spencer Simply Food, Tesco, butchers, florists and newsagents as well as essential services such as chemists, doctors and dentists.
Entrance
PVCu door to storm porch.
Storm Porch
PVCu double glazed door to:
Entrance Hall
Stairs to first floor. Single panel central heating radiator. 13 Amp power points.
Kitchen (10' 0'' x 10' 8'' (3.05m x 3.25m) maximum)
Fitted with a range of timber style wall, drawer and base units with a granite style roll top preparation surface incorporating the stainless steel sink unit and mixer tap. Built-in 4-ring gas hob. Eye level Indesit oven and grill unit. Space and plumbing for washing machine. Space for tall fridge/freezer unit. Splashback tiling. PVCu double glazed window and door to rear aspect. Understairs cupboard housing wall mounted Worcester combi boiler.
Living Room (12' 5'' x 13' 4'' (3.78m x 4.06m) maximum)
Electric fire with a timber, brick and tile surround. PVCu double glazed window to front aspect. Single panel central heating radiator. 13 Amp power points. Television point. BT telephone point.
Dining Area (7' 8'' x 11' 8'' (2.34m x 3.55m) maximum)
Space for a traditional family dining suite. PVCu double glazed window to rear aspect. Single panel central heating radiator. 13 Amp power points. Door to kitchen.
First Floor
Galleried Landing
PVCu double glazed window to side aspect. Recessed linen cupboard. Loft void access.
Bedroom 1 Front (12' 8'' x 13' 9'' (3.86m x 4.19m) maximum)
PVCu double glazed window to front aspect. Single panel central heating radiator. 13 Amp power points.
Bedroom 2 Rear (12' 8'' x 10' 9'' (3.86m x 3.27m) maximum)
PVCu double glazed window to rear aspect. Single panel central heating radiator. 13 Amp power points.
Bedroom 3 Front (7' 9'' x 9' 3'' (2.36m x 2.82m) maximum)
PVCu double glazed window to front aspect. Single panel central heating radiator. 13 amp power points.
Shower Room
Walk-in wet room incorporating a shower unit and pedestal wash hand basin. PVCu double glazed privacy window to rear aspect. Single panel central heating radiator. Full height tiling.
Separate W.C.
Low level W.C. PVCu double glazed privacy window. Half height tiling.
Outside
Front
The front aspect provides off road parking for multiple vehicles with gated access to the rear offering a discreet refuse area and additional parking leading to the detached concrete garage.
Rear
The rear offers a patio area and garden that is predominantly laid to lawn.
Detached Concrete Sectional Garage (15' 0'' x 16' 0'' (4.57m x 4.87m) internal measurements)
Double timber doors.
Services
All mains services are connected (although not tested).
Viewing
Strictly by appointment through the sole selling agent timothy A brown.
Tenure
Freehold (subject to solicitors' verification).
Property Location
Similar Properties
Semi-detached house For Sale Congleton Semi-detached house For Sale CW12 Congleton new homes for sale CW12 new homes for sale Flats for sale Congleton Flats To Rent Congleton Flats for sale CW12 Flats to Rent CW12 Congleton estate agents CW12 estate agents



.png)


