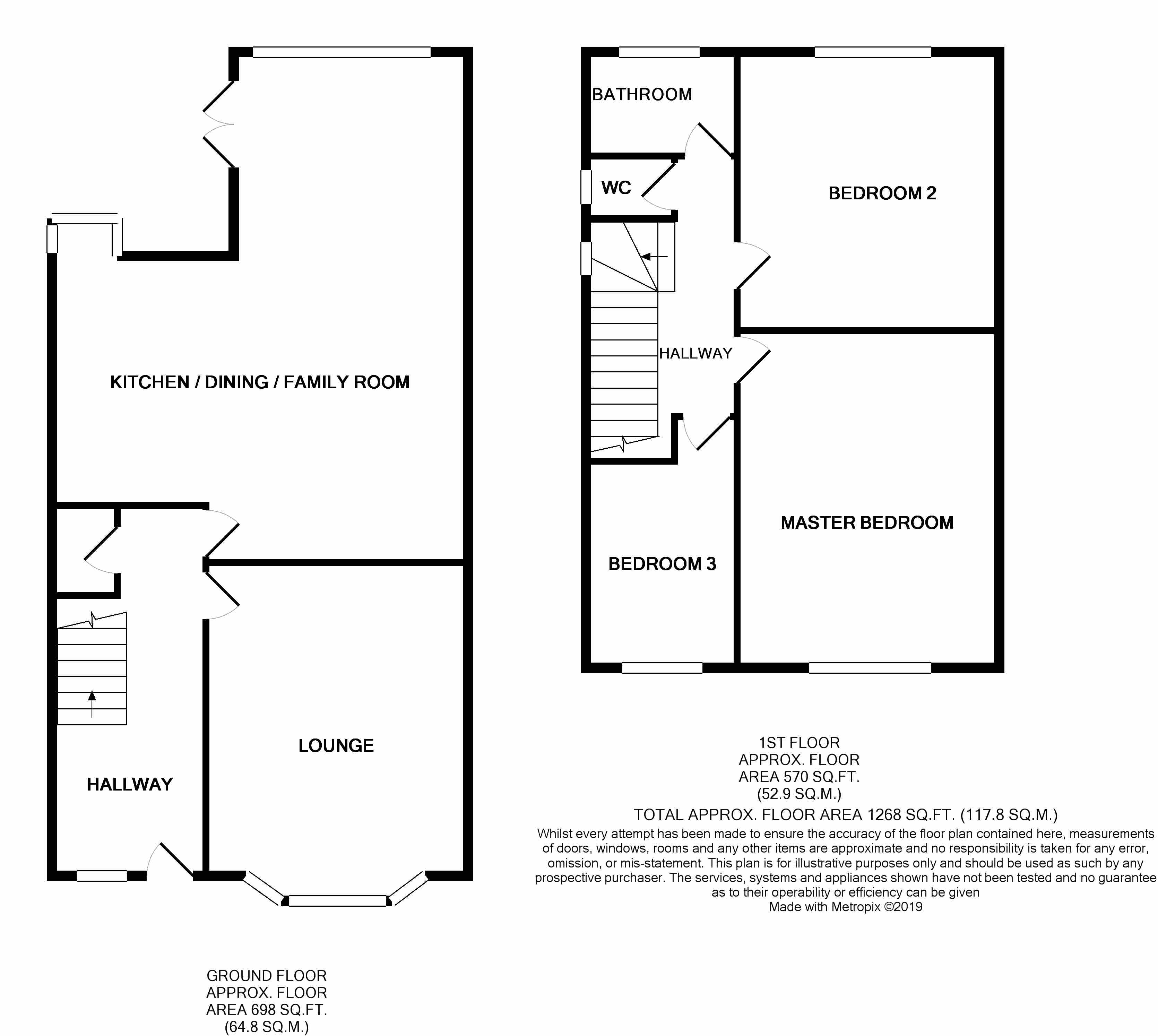3 Bedrooms Semi-detached house for sale in Walker Avenue, Bolton BL3 | £ 175,000
Overview
| Price: | £ 175,000 |
|---|---|
| Contract type: | For Sale |
| Type: | Semi-detached house |
| County: | Greater Manchester |
| Town: | Bolton |
| Postcode: | BL3 |
| Address: | Walker Avenue, Bolton BL3 |
| Bathrooms: | 1 |
| Bedrooms: | 3 |
Property Description
Price & co are delighted to offer for sale this extended, three bedroom, semi-detached property. Located in a highly sought after area of Great lever, close to all local amenities and transport links.
The property is beautifully presented and offers spacious accommodation throughout which is ideal for families. The property briefly comprises: Entrance hallway, Spacious Lounge, with an impressive open plan kitchen/dining area and family room to the rear. To the upper floor are three generous bedrooms, modern bathroom and separate WC.
To the rear is a large, south facing garden which has the added benefit of not being overlooked. A private driveway provides off road parking for two vehicles. The property has gas central heating and has double glazed windows throughout.
***early viewing is highly recommended***
***EPC to follow ***
Entrance Hallway (4.62m (15'2") x 1.85m (6'1"))
Upvc entrance door opening into welcoming entrance hallway. Laminate flooring. Central heating radiator. Under stairs storage cupboard. Neutral decor. Staircase to upper floor. Door through to lounge. Door through to kitchen/ dining room.
Lounge (3.84m (12'7") x 4.39m (14'5"))
Beautifully presented, spacious lounge with feature bay window. Fireplace with modern electric fire and surround. Laminate flooring. Central heating radiator. TV aerial point.
Kitchen (2.74m (9'0") x 2.84m (9'4"))
Modern fitted kitchen with a range of wall and base units in high gloss finish. Contrasting work surfaces. Splashback tiling. Integrated appliances include electric oven, electric hob with overhead extractor, fridge freezer, dishwasher and washing machine. Stainless sink and drainer with chrome mixer tap. Upvc double glazed window to the rear. Laminate flooring.
Dining (2.84m (9'4") x 3.78m (12'5"))
Open plan kitchen/diner. Spacious family dining area. Laminate flooring continued from the kitchen. Neutral decor. Central heating radiator.
Family Room
Extension to the rear of the property creating a second reception room. Open plan from the kitchen/dining area. Laminate flooring and neautral decor. Central heating radiator. Ceiling spot lights. Upvc double glazed window to the rear. Double French door opening onto rear garden.
Master Bedroom (3.35m (11'0") x 3.78m (12'5"))
Spacious master bedroom. Fitted carpet and tasteful decor. Central heating radiator. Upvc double glazed window to the front.
Bedroom 2 (3.58m (11'9") x 3.35m (11'0"))
Large double bedroom to the rear aspect. Ample space for freestanding or fitted furniture. Fitted carpet. Central heating radiator. Upvc double glazed window.
Bedroom 3 (1.85m (6'1") x 2.74m (9'0"))
Generous third bedroom, which easily accommodates a single bed and room for freestanding or fitted furniture. Neutral decor. Fitted carpet. Central heating radiator. Upvc double glazed window to the front.
Family Bathroom (2.24m (7'4") x 1.75m (5'9"))
Good size family bathroom with modern white suite comprising of pedestal wash basin and panel bath with chrome mixer shower over. Glass shower screen. Part tiled walls. Vinyl flooring. Chrome heated towel warmer. Upvc double glazed window to the rear.
WC (0.79m (2'7") x 1.32m (4'4"))
Separate WC to the adjoining family bathroom. Low level WC. Vinyl flooring. Upvc double glazed window to the side.
Rear Garden
Large rear garden. South facing and not directly overlooked. Mainly laid to lawn with additional paved patio for entertaining. Gated access to front driveway. Wooden garden shed. Outside tap.
Landing
Light and airy landing providing access to all upper floor accommodation. Fitted carpet. Neutral decor. Modern balustrade to staircase. Access to boarded loft, with ladder access. Upvc double glazed window to the side aspect.
Front Aspect
Block paved driveway providing off street parking for two vehicles. Front garden mainly laid to lawn, with brick wall and hedging to the perimeter.
Property Location
Similar Properties
Semi-detached house For Sale Bolton Semi-detached house For Sale BL3 Bolton new homes for sale BL3 new homes for sale Flats for sale Bolton Flats To Rent Bolton Flats for sale BL3 Flats to Rent BL3 Bolton estate agents BL3 estate agents



.png)











