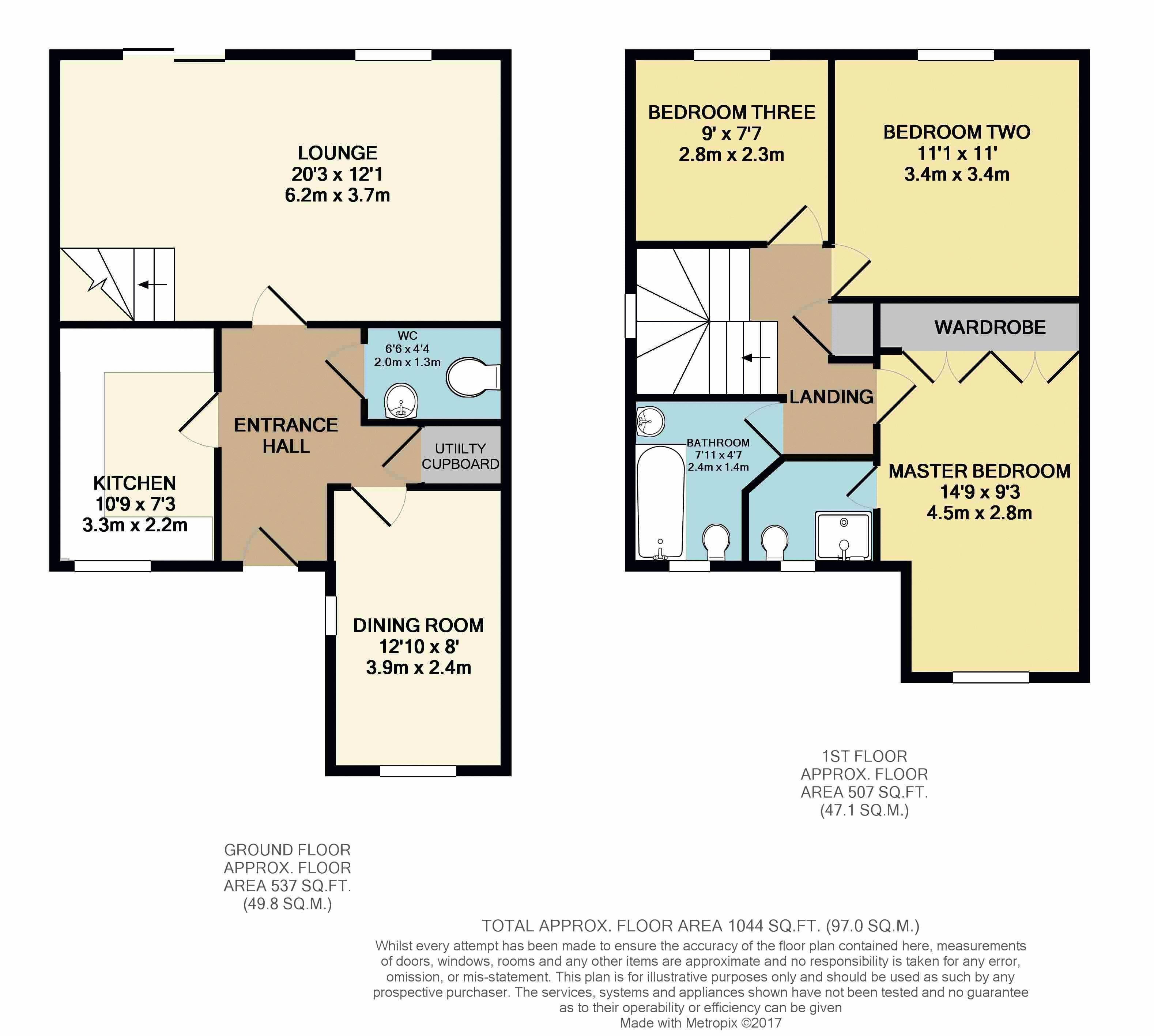3 Bedrooms Semi-detached house for sale in Walkers Way, Wootton, Northampton NN4 | £ 275,000
Overview
| Price: | £ 275,000 |
|---|---|
| Contract type: | For Sale |
| Type: | Semi-detached house |
| County: | Northamptonshire |
| Town: | Northampton |
| Postcode: | NN4 |
| Address: | Walkers Way, Wootton, Northampton NN4 |
| Bathrooms: | 3 |
| Bedrooms: | 3 |
Property Description
We are excited to offer for sale this very well presented three bedroom semi detached property in the popular location of Wootton, which falls within catchment for Caroline Chisholm School. This family home benefits from additional living space as the garage has been converted into a dining room. There is off road parking and a private south facing rear garden. UPVC double glazing throughout & gas central heating. Viewing highly recommended.
Outside Front
Laid to lawn with tar-mac driveway with parking for two vehicles, Storm porch to entrance with hard wood part-glazed door into entrance hall.
Entrance Hallway
Laminate wooden flooring, single panel radiator mounted to the wall, spot lights to ceiling, access to ground floor accommodation:
Kitchen (10' 9'' x 7' 3'' (3.27m x 2.21m))
Fitted with range of off-white shaker style base and wall mounted units with roll top work surfaces over and complimentary splash back tiling. Fitted oven, four ring gas burner hob & extractor fan, stainless steel bowl and half stainless steel sink & draining board inset in work top. Cupboard housing Glow worm boiler. Space for American style fridge/freezer and space & plumbing for dishwasher, wall mounted radiator, UPVC double glazed window to the front aspect
Study / Dining Room (12' 10'' x 8' 0'' (3.91m x 2.44m))
Converted from the original garage with laminated wooden flooring, UPVC Double glazed windows to front and side aspects, single wall mounted radiator.
Utility Cupboard
Plumbing and space for washing machine and condensing washer/dryer, recessed spot lights to ceiling
Ground Floor Claokroom
Laminate wood flooring, two piece suite comprising Low flush WC & hand wash basin in white, complimentary splash back tiling, wall mounted radiator, extractor fan.
First Floor Landing
Access to bedroom and bathroom accommodation, hatch providing access to the loft, airing cupboard housing hot water cylinder, UPVC double glazed window on landing to side aspect.
Master Bedroom & En Suite (14' 9'' x 9' 3'' (4.49m x 2.82m))
Two built in double wardrobes, UPVC double glazed window to front, wall mounted radiator, door leading to En suite shower room:
En suite:
Low flush WC, hand wash basin, shower cubicle with mains mixer shower, complimentary splash back tiling, wall mounted radiator.
Bedroom Two (11' 1'' x 11' 0'' (3.38m x 3.35m))
UPVC Double glazed window to rear, wall mounted radiator.
Bedroom Three (9' 0'' x 7' 7'' (2.74m x 2.31m))
UPVC double glazed window to rear Aspect, wall mounted radiator
Family Bathroom
Three piece suite consisting of low flush WC, Pedestal hand wash basin and panelled bath with wooden paneled surround, complimentary splash back tiling. UPVC double glazed window to rear aspect, wall mounted radiator. Cushion vinyl floor covering.
Rear Garden
A private south facing garden with a very sunny aspect. Mostly laid to lawn with block paved patio area. Timber fencing to three sides, gated side access.
Property Location
Similar Properties
Semi-detached house For Sale Northampton Semi-detached house For Sale NN4 Northampton new homes for sale NN4 new homes for sale Flats for sale Northampton Flats To Rent Northampton Flats for sale NN4 Flats to Rent NN4 Northampton estate agents NN4 estate agents



.png)











