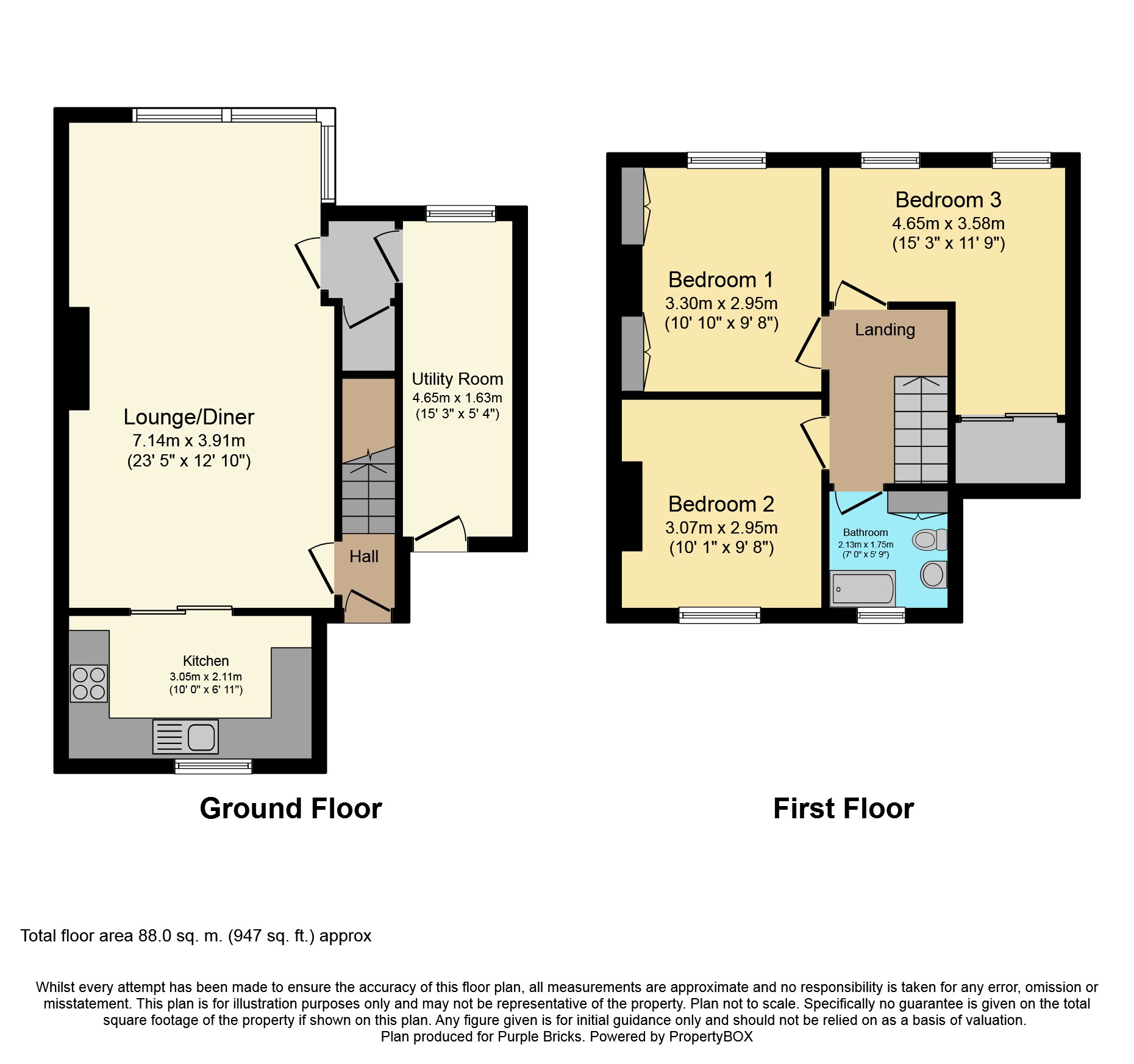3 Bedrooms Semi-detached house for sale in Walkley Lane, Heckmondwike WF16 | £ 120,000
Overview
| Price: | £ 120,000 |
|---|---|
| Contract type: | For Sale |
| Type: | Semi-detached house |
| County: | West Yorkshire |
| Town: | Heckmondwike |
| Postcode: | WF16 |
| Address: | Walkley Lane, Heckmondwike WF16 |
| Bathrooms: | 1 |
| Bedrooms: | 3 |
Property Description
This spacious extended three bedroom semi detached house is situated in an elevated position less than half a mile from Heckmondwike Town Centre and offers easy access to neighbouring towns and the nearby motorway network. The property benefits from generous lounge/dining room, fitted kitchen and bathroom, three good size bedrooms, front and rear gardens and off road parking. The property would suit a variety of buyers and early viewing is strongly advised to avoid disappointment.
Viewings can be booked 24/7 at
Entrance Hall
Stairs to first floor, door to access the lounge/dining room.
Lounge/Dining Room
23'5'' x 12'10''
Double glazed bay window to front. Gas central heating radiators. Dado rail. Fireplace surround with inset electric fire. Sliding doors leading to:
Kitchen
10'' x 6'11''
Double glazed window to rear. Base and wall units. Inset asterite sink and drainer with mixer tap. Tiled splashbacks. Gas hob and electric oven. Plumbed for automatic dishwasher.
Utility Room
15'3'' x 5'4''
Double glazed rear entrance door. Double glazed window to front. Gas central heating radiator. Plumbed for automatic washing machine.
Bedroom One
10'10'' x 9'8''
Double glazed window to front. Gas central heating radiator. Fitted robes.
Bedroom Two
10'1'' x 9'8''
Double glazed window to rear. Gas central heating radiator.
Bedroom Three
15'3'' x 11'9''
Double glazed windows to front. Gas central heating radiator.
Bathroom
7'' x 5'9''
Double glazed window to rear. Fully tiled walls. Gas central heating radiator. Ceramic tiled floor. Three piece bathroom suite comprising: Bath with shower over, pedestal wash hand basin and low flush W.C.
Outside
Lawned garden to the front of the property. Lawned garden to the rear with garden shed. Driveway to the rear, single garage and car port.
Property Location
Similar Properties
Semi-detached house For Sale Heckmondwike Semi-detached house For Sale WF16 Heckmondwike new homes for sale WF16 new homes for sale Flats for sale Heckmondwike Flats To Rent Heckmondwike Flats for sale WF16 Flats to Rent WF16 Heckmondwike estate agents WF16 estate agents



.png)


