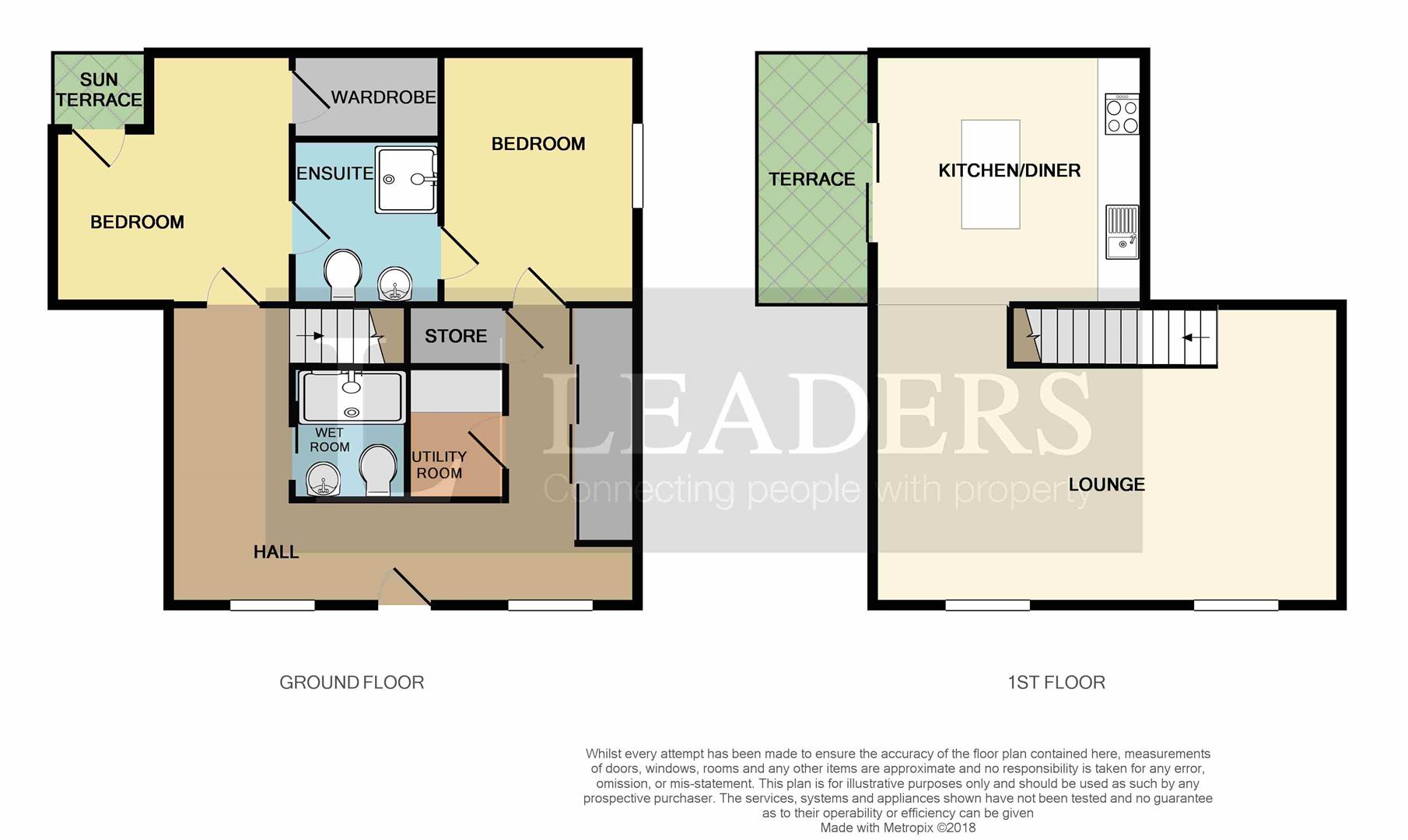2 Bedrooms Semi-detached house for sale in Wall Street, Salford M6 | £ 170,000
Overview
| Price: | £ 170,000 |
|---|---|
| Contract type: | For Sale |
| Type: | Semi-detached house |
| County: | Greater Manchester |
| Town: | Salford |
| Postcode: | M6 |
| Address: | Wall Street, Salford M6 |
| Bathrooms: | 2 |
| Bedrooms: | 2 |
Property Description
***open house****22nd September 2018 3pm to 4pm please contact to register your interest.
A fantastic modern house situated in the Urban Splash development of Chimney Pot Park. This renovated property was formally three terrace houses, which has now been converted into one large 1200 sq ft unique house.
The property briefly comprises; entrance hallway; double bedroom with built in wardrobes; second double bedroom, within bedroom one is a small decking area, en-suite shower room which can be accessed from both bedrooms; stairs leading up to very spacious open plan lounge/reception area with full height ceilings. Separate fitted kitchen with breakfast bar and appliances including fridge and freezer, Glass windows and door with access to large decked terrace area; The property is available on a 'No Chain' basis and comes complete with a secure parking space. Council Tax Band 'B'.
Open Plan Lounge (6.44 x 4.26 (21'1" x 13'11"))
Wood flooring, two windows to Langworthy Park aspect, Wall mounted radiator. Sockets, TV/telephone point.
Open Plan Kitchen/Dining (3.62 x 3.45 (11'10" x 11'3"))
Wood flooring, excellent selection of base units and wall mounted cupboards offering great storage, integral fridge/freezer. 'One piece' worktop with sink, mixer tap and drainer. Kitchen Island with chairs, more inbuilt storage options. Large glass door to patio/terrace area.
Terrace/Patio
South Westerly facing, stone paving leading to large wooden decked area. Access to 'undercroft parking area'.
Bedroom One (3.62 x 3.41 (max) (11'10" x 11'2" (max)))
Double bedroom, carpeted, small glass panelled terrace area. Door to inbuilt storage cupboard (1.12 x 2.12). TV/telephone point.
En-Suite Bathroom (2.12 x 2.11 (6'11" x 6'11"))
Tiled flooring, three panel mirror with in-built storage. Suite consists of WC, hand basin with mixer tap. Separate shower cubicle with integral shower. Door to either bedrooms. Wall mounted 'ladder' radiator.
Bedroom Two (3.64 x 2.70 (11'11" x 8'10"))
Double bedroom, carpeted, TV point and sockets, wall mounted radiator.
Family Bathroom
'Wet Room' configuration, unique 'sunken' bath underneath removable wooden slats. Mounted shower, WC and hand basin. Inset shelving and mirror with in-built storage.
Staircase
From entrance hall to open plan reception area. Wood stairs with wall mounted handrail and lighting.
Entrance Hall
Hall from front door, offering workspace and access to unique storage options.
Storage/Utility. (1.99 x 1.40 (6'6" x 4'7"))
Space/plumbing for washing machine. Wood flooring, sockets, light.
Leasehold (Man)
Ground rent and service charges may apply to this property.
Sales Disclaimer (Man)
These particulars are believed to be correct and have been verified by or on behalf of the Vendor. However any interested party will satisfy themselves as to their accuracy and as to any other matter regarding the Property or its location or proximity to other features or facilities which is of specific importance to them. Distances and areas are only approximate and unless otherwise stated fixtures contents and fittings are not included in the sale.
Property Location
Similar Properties
Semi-detached house For Sale Salford Semi-detached house For Sale M6 Salford new homes for sale M6 new homes for sale Flats for sale Salford Flats To Rent Salford Flats for sale M6 Flats to Rent M6 Salford estate agents M6 estate agents



.png)











