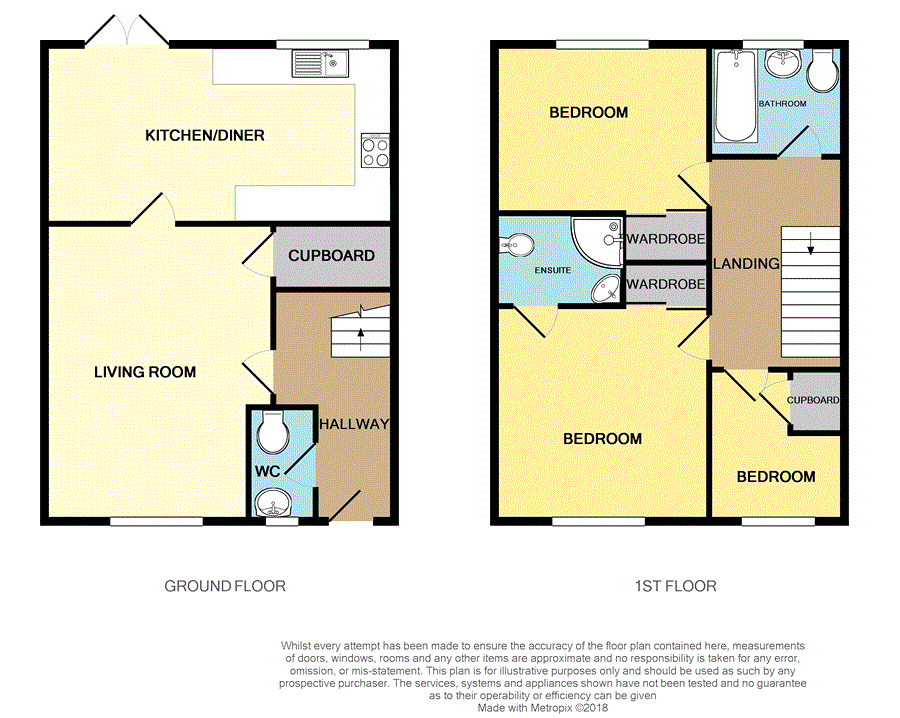3 Bedrooms Semi-detached house for sale in Wallacehill Way, Cardrona EH45 | £ 175,000
Overview
| Price: | £ 175,000 |
|---|---|
| Contract type: | For Sale |
| Type: | Semi-detached house |
| County: | Scottish Borders |
| Town: | Peebles |
| Postcode: | EH45 |
| Address: | Wallacehill Way, Cardrona EH45 |
| Bathrooms: | 1 |
| Bedrooms: | 3 |
Property Description
**New Reduced Price - Home Report Value £190,000**
Extremely desirable three bedroom semi detached property set in a modern development in the sought after village of Cardrona.
This property is beautifully presented and comprises; welcoming entrance hallway, large living room, kitchen diner with patio doors, downstairs cloakroom toilet, three well proportioned bedrooms - master with en-suite - and family bathroom. This excellent family home further benefits from ample storage throughout, excellent decor and fully enclosed private garden as well as the modern conveniences of gas central heating and double glazing.
The village of Cardrona is in the heart of the beautiful Borders countryside. Pursuits such as golf, fishing, horse riding, walking and mountain biking are popular in the area - the famous biking centres at Glentress and Innerleithen are nearby and cater for all grades of riders. The village itself has a village shop/tea room, a bustling village hall and a childrens adventure playground and close by is the MacDonald Cardrona Hotel, open to non residents and offering such leisure facilities as a gym and swimming pool. Just 3 miles away is the market town of Peebles renowned for its picturesque and unspoilt character.Peebles boasts excellent nursery, primary and secondary schooling, together with quality high street shopping, supermarkets, and numerous leisure and recreational facilities. The beautiful Kailzie Gardens are nearby and a short drive away the tranquil Dawyck Botanical Gardens are a popular choice. Traquair House (Scotlands oldest inhabited house) is just 3 miles away. If city life appeals there is a half hourly bus service taking you to Edinburgh. Located approximately 26 miles south of Edinburgh City Centre, with the City Bypass only 30 min drive, its links to Edinburgh city, Edinburgh International Airport and the Scottish Motorway Network make this area a great place for family life as well as an excellent commuter choice.
Hallway
Entrance via a hardwood door under covered porch into the hallway which provides access to the lounge, cloakroom/WC and stairs to the upper floor. Central heating radiator. The laminate flooring extends into the cloakroom, lounge and kitchen.
Living Room
15' 1'' x 12' 7''
Spacious lounge with window overlooking the front garden. Central heating radiator. Useful storage cupboard extending under stairs. The living room leads onto the kitchen and is well presented with wooden flooring and modern decor.
Kitchen / Diner
15' 11'' x 11' 0''
The sizeable kitchen diner has modern wooden wall and base units with contrasting black marble effect worktops housing the stainless steel sink and drainer, integral gas hob and electric fan assisted oven with extractor hood above. A window to the rear overlooks the back garden. The dining area attached to the kitchen has patio doors leading to the rear garden giving an excellent transition from indoors to outdoors.
Downstairs Cloakroom
The downstairs cloakroom is accessed from the welcoming hallway and provides fantastic convenience on the ground floor. WC and wash hand basin in white, central heating radiator with an opaque window to the front.
Landing
The carpeted stair leads to the airy upper landing which leads onto all three bedrooms and the bathroom. An ample storage cupboard and hatch to attic are also found on the landing.
Bedroom
12' 6'' x 8' 3''
An extremely large master bedrom (currently with enormous super king size bed). Window to front with excellent views to the hills, fitted wardrobe with double mirrored doors offering considerable hanging and shelf space. Central heating radiator and door leading onto the en-suite.
En-Suite
Extremely convenient to the master bedroom the en-suite offers WC and wash hand basin in white with corner shower enclosure. Tiled to full height around shower. Central heating radiator, window to side.
Bedroom Two
8' 9'' x 8' 5''
Set to the rear of the property with window overlooking the rear garden, this bedroom also benefits from a fitted wardrobe with double, mirrored doors. Central heating radiator, carpeted.
Bedroom Three
9' 6'' x 7' 4''
Set to the front of the property with views looking out over the front garden and the hills beyond this well proportioned single bedroom offers a cupboard over the stairs with and storage space. Central heating radiator and excellent decor.
Property Location
Similar Properties
Semi-detached house For Sale Peebles Semi-detached house For Sale EH45 Peebles new homes for sale EH45 new homes for sale Flats for sale Peebles Flats To Rent Peebles Flats for sale EH45 Flats to Rent EH45 Peebles estate agents EH45 estate agents



.png)