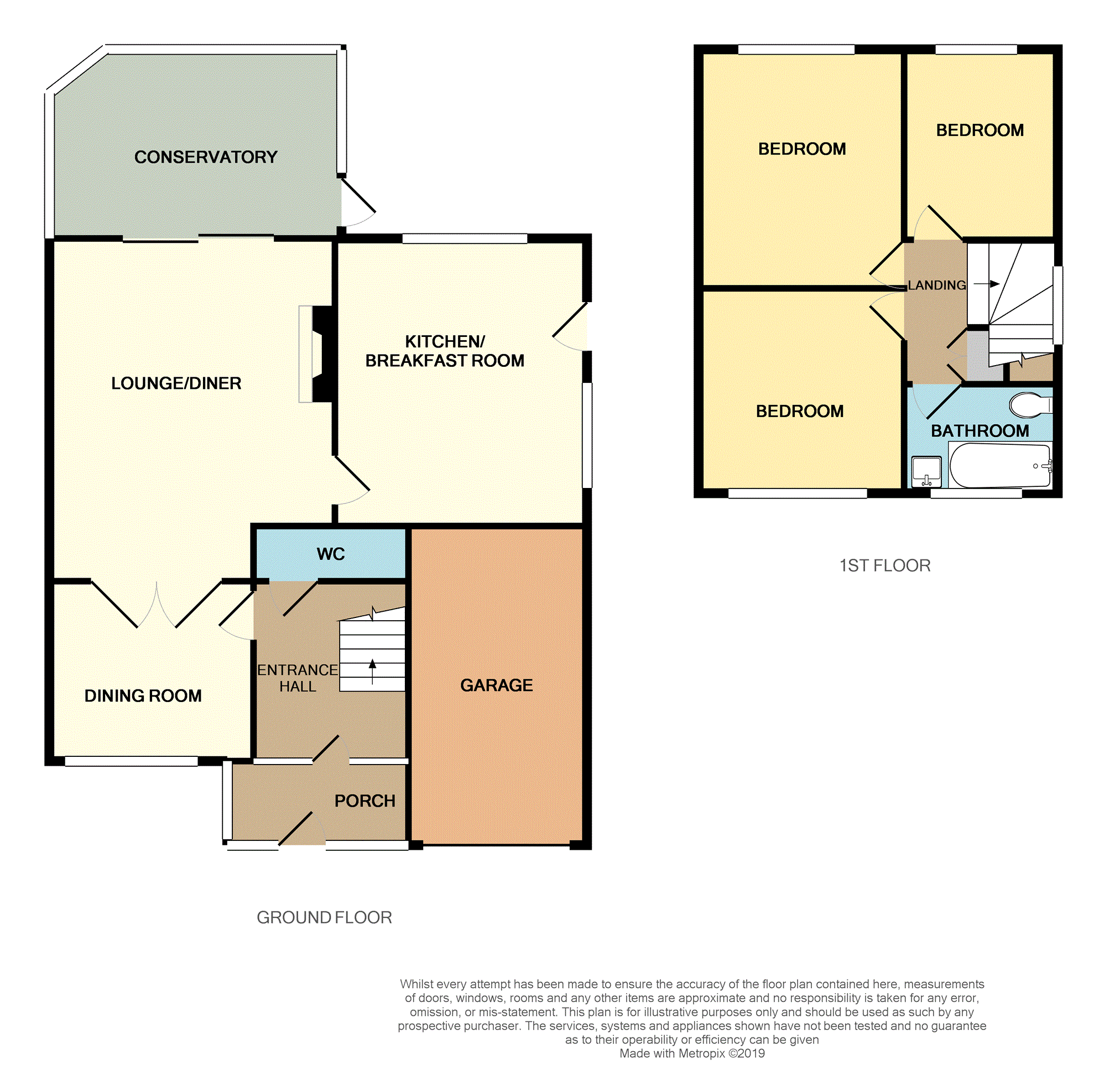3 Bedrooms Semi-detached house for sale in Wallgate Road, Liverpool L25 | £ 250,000
Overview
| Price: | £ 250,000 |
|---|---|
| Contract type: | For Sale |
| Type: | Semi-detached house |
| County: | Merseyside |
| Town: | Liverpool |
| Postcode: | L25 |
| Address: | Wallgate Road, Liverpool L25 |
| Bathrooms: | 1 |
| Bedrooms: | 3 |
Property Description
Purplebricks are please to offer for sale this extended and well maintained semi detached house occupying a much sought after position on the left hand side of Wallgate Way when accessed from Gateacre Park Drive and travelling towards Childwall Road. This popular location offers a wide range of amenities and local shopping is available at Gateacre Park Drive, Woolton Village and Taggart Avenue. Further superstore shopping can be found at Belle Vale Shopping Centre and Allerton Road which provides a good selection of bars and restaurants. There is good schooling across all age ranges and a reliable transport service.
In brief the property comprises; porch, entrance hall, ground floor cloak with W.C, large lounge, dining room, kitchen with morning room and conservatory. To the first floor are three bedrooms and a family bathroom. To the exterior are front and rear gardens and a garage. Viewings on this property are highly recommended.
Front
Good sized front garden area incorporating two lawns with decorative walling and attractive flower borders. There is a good sized flagged driveway providing off road car parking for several cars
Porch
Double glazed windows and door with tiled flooring.
Entrance Hall
(11' 3'' x 7' 8'' (3.45m x 2.35m))
With timber and glazed entrance door, staircase to first floor, meter reading cupboard, wall mounted radiator, house alarm panel and laminate flooring.
W.C.
With low level wc, wash basin and tiled flooring.
Lounge
(21' 3'' x 17' 10'' including chimney recess (6.50m x 5.44m))
With double glazed sliding patio doors leading to the conservatory, timber fireplace surround with marble hearth and living flame gas fire, coved ceiling, central heating radiators.
Dining Room
(10' 9'' x 10' 1'' (3.30m x 3.08m))
With double glazed bay window, coved ceiling, central heating radiator, double sliding doors into the lounge.
Conservatory
(12' 3'' x 8' 0'' (3.75m x 2.44m))
With UPVC door leading to the rear garden and windows to the sides and tiled floor.
Kitchen/Breakfast
(15' 11'' x 9' 0'' (4.86m x 2.77m))
With a comprehensive range of modern wall, base and drawer units with complimentary Corian
worktops incorporating a 11/2 bowl stainless steel sink with drainer, good quality aeg' integrate appliances including stainless steel oven, built-in microwave, fridge freezer, dishwasher and washing machine, tiled splash backs, Karndean floor, two double glazed windows, central heating radiator and
UPVC door to side.
Garden
Having paved patio area, a laid to lawn and tiered flower and shrub borders. Bin store and gated access to the front aspect.
Landing
With double glazed window, airing cupboard housing water cylinder and providing general storage space, loft access
Master Bedroom
( 10'02" x 11'06" ( 3.48m x 3.35m))
With double glazed window, a comprehensive range of built-in furniture including wardrobes with over head cupboards, bedhead and bedside cabinet, dressing table with drawers, coved ceiling, central heating radiator.
Bedroom Two
(12' 5'' x 10' 1'' (3.80m x 3.09m))
With double glazed window, a comprehensive range of built-in furniture including wardrobes with over head cupboards, bedhead, two bedside cabinets and central heated readiator.
Bedroom Three
3 (9' 3'' x 7' 9'' (2.83m x 2.37m))
With double glazed window, coved ceiling, central heating radiator.
Family Bathroom
With three piece suite in white comprising panelled bath with shower above and shower screen, low level wc, pedestal wash basin, fully tiled walls, double glazed window, extractor fan, heated towel rail.
Garage
With up and over electronic door and electric and water supply.
Property Location
Similar Properties
Semi-detached house For Sale Liverpool Semi-detached house For Sale L25 Liverpool new homes for sale L25 new homes for sale Flats for sale Liverpool Flats To Rent Liverpool Flats for sale L25 Flats to Rent L25 Liverpool estate agents L25 estate agents



.png)











