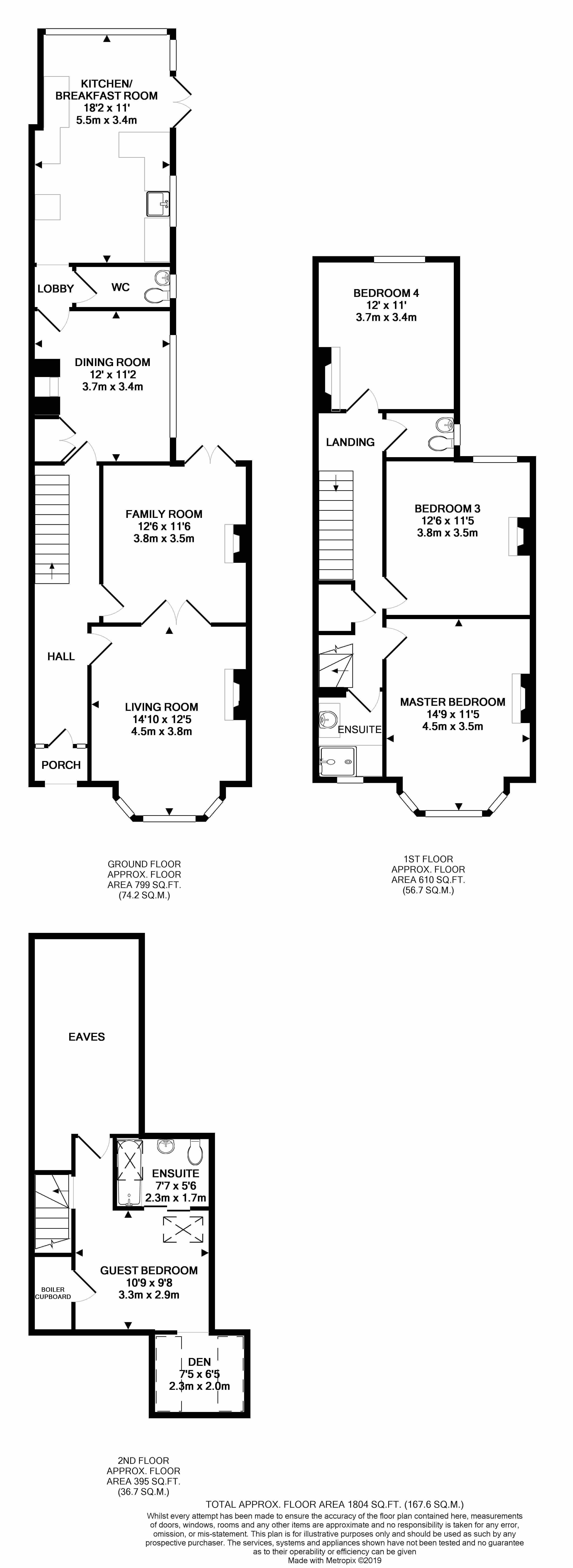4 Bedrooms Semi-detached house for sale in Wallis Road, Basingstoke RG21 | £ 550,000
Overview
| Price: | £ 550,000 |
|---|---|
| Contract type: | For Sale |
| Type: | Semi-detached house |
| County: | Hampshire |
| Town: | Basingstoke |
| Postcode: | RG21 |
| Address: | Wallis Road, Basingstoke RG21 |
| Bathrooms: | 2 |
| Bedrooms: | 4 |
Property Description
Charlton Grace are delighted to present to the market this immaculately presented substantial four bedroom Victorian three storey semi detached house, situated in one of the finest residential roads within the town centre.
Description
Charlton Grace are delighted to present to the market this immaculately presented substantial Victorian three storey semi detached house, situated in one of the finest residential roads within the town centre. The ground floor comprises a large hallway, living room with wood burner, family room, dining room, refitted kitchen/breakfast room and downstairs cloakroom. The first floor offers three double bedrooms, a refitted shower room and cloakroom. The second floor has another double bedroom and refitted en-suite bathroom, plus a ‘den’ (with restricted head height) and huge eaves loft with good head height giving potential for a fifth bedroom. There is a delightful secluded south facing garden to the rear of the house with a superb timber garden/hobby room, whilst the front garden has a driveway for off road parking. Further parking in the road via residents permits. Both bath/shower rooms have been recently refitted by Bubbles and the boiler and pressurised hot water storage tank have been replaced and are controlled by Hive. An abundance of character remains including fireplaces and windows.
Location
The property is situated in a fine established cul-de-sac, set amongst similar high calibre properties. Basingstoke town centre is within easy walking distance and offers multiple shopping and recreational facilities together with Festival Place shopping precinct, John Lewis At Home, Waitrose, the Anvil Concert Hall, Haymarket Theatre, bus station and mainline station, which offers a regular service to London Waterloo in about 45 minutes. Junction 6 of the M3 is within a short drive.
Ground floor
Storm porch. Front door with frosted glazed windows to:
Entrance hallway. Radiator with surround, stairs to first floor with cupboard under, wooden flooring.
Living room. 14'10" into bay x 12'5" (4.52m x 3.78m) Front aspect bay window. Fireplace with wood burner, radiator, TV points, double doors to:
Family room. 12'6" x 11'6" (3.81m x 3.51m) Rear aspect French doors to the garden. Radiator with surround, cast iron fireplace.
Dining room. 12'0" x 11'2" narrowing to 9'3" (3.66m x 3.40m narrowing to 2.82m) Side aspect window. Radiator, wooden flooring, built in storage cupboard.
Inner lobby. Tiled flooring.
Downstairs cloakroom. Side aspect window. Refitted white suite comprising low-level WC, wash basin, tiled flooring.
Kitchen/breakfast room. 18'2" x 11'0" (5.54m x 3.35m) Rear and side aspect windows with French doors to the garden. Refitted range of units at floor and eye level with work surfaces and drawers. Butler sink with mixer tap, space and plumbing for washing machine, integrated tumble dryer, space for range cooker, space for fridge/freezer. Tiled underheated flooring.
First floor
Landing. Radiator with surround, stairs to second floor with cupboard under.
Master bedroom. 14'9" into bay x 11'5" (4.50m x 3.48m) Front aspect bay window. Radiator, cast iron fireplace.
Bedroom three. 12'6" x 11'5" (3.81m x 3.48m) Rear aspect sash window. Radiator, cast iron fireplace.
Bedroom four. 12'0" x 11'0" (3.66m x 3.35m) Rear aspect sash window. Radiator with surround, cast iron fireplace.
Shower room. Front aspect. Beautifully refitted recently by Bubbles with large shower enclosure, wash basin with mixer tap and cupboard under, part tiled walls, tiled underheated flooring, chrome towel radiator.
Cloakroom. Side aspect stained glass window. Refitted white suite comprising low-level WC, wash basin with tiled splash back, tiled flooring.
Second floor
Landing. Access to extensive eaves loft and:
Guest bedroom. 10'9" x 9'8" (3.28m x 2.95m) Roof window. Boiler cupboard, Radiator. Door to en-suite, access to:
‘den’ 7'5" x 6'5" (2.26m x 1.96m) Restricted ceiling height.
En suite bathroom. Roof window. Also refitted by Bubbles with a luxury suite comprising bath with shower and screen, wash basin with mixer tap and cupboard below, low-level WC, part tiled walls, tiled flooring chrome towel radiator.
Eaves loft. Approx 16'0" (4.88m) in length with good head height, giving potential for a fifth bedroom.
Outside
Front garden. Screened by trees with brick path to the porch and driveway for off road parking, side access to:
Rear garden. Enjoying a most secluded south facing aspect with paved area to the side of the property beyond which is laid to lawn, there are mature fruit trees and at the rear boundary is an area of shingle with a fabulous timber garden/hobby room.
Garden/hobby room: 13'1" x 13’1" (4.00m x 4.00m) Complete with light, power, network/internet connection, ideal as a home office or hobby room.
Property Location
Similar Properties
Semi-detached house For Sale Basingstoke Semi-detached house For Sale RG21 Basingstoke new homes for sale RG21 new homes for sale Flats for sale Basingstoke Flats To Rent Basingstoke Flats for sale RG21 Flats to Rent RG21 Basingstoke estate agents RG21 estate agents



.png)











