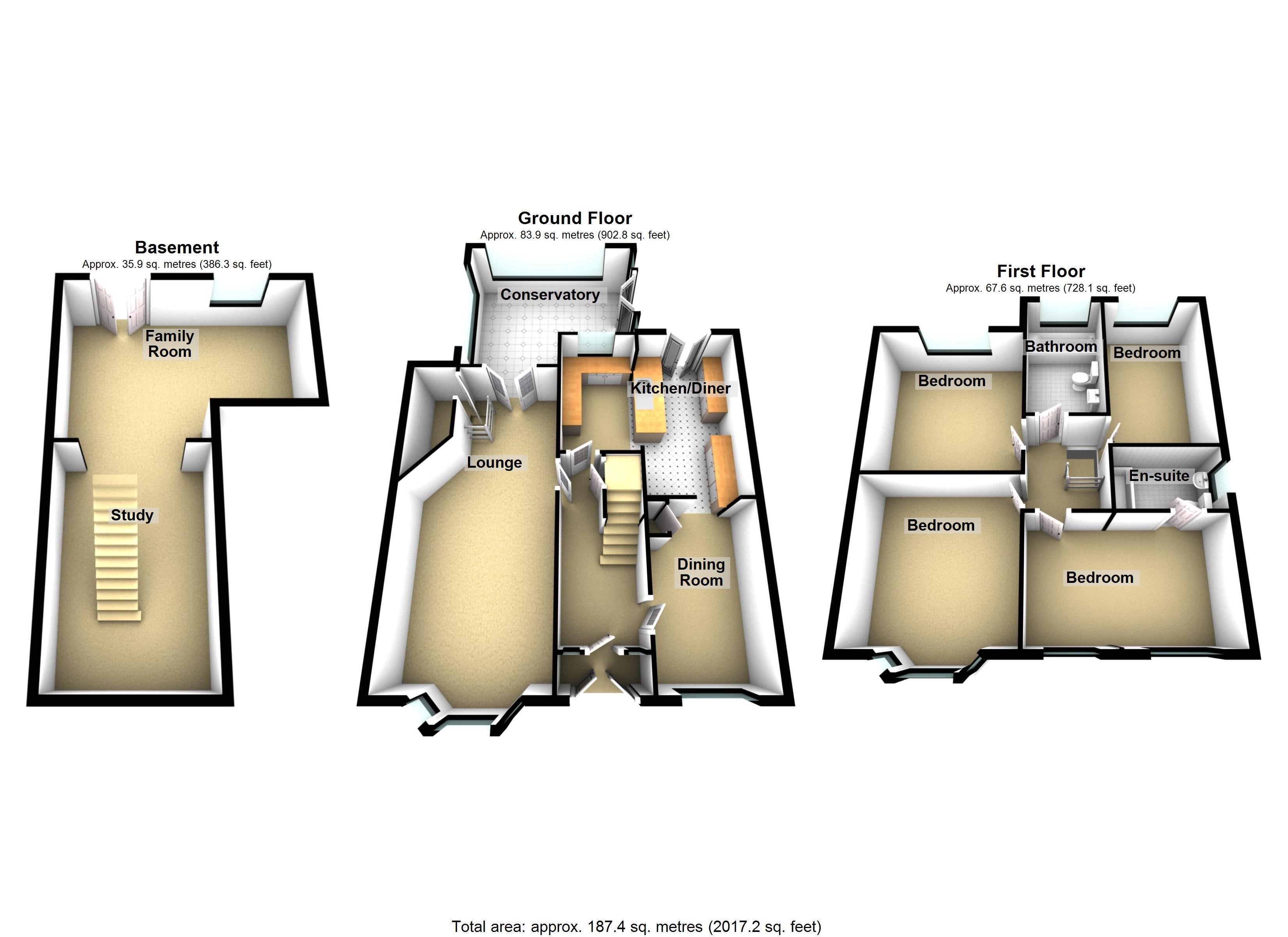4 Bedrooms Semi-detached house for sale in Walsall Road, Great Barr B42 | £ 330,000
Overview
| Price: | £ 330,000 |
|---|---|
| Contract type: | For Sale |
| Type: | Semi-detached house |
| County: | West Midlands |
| Town: | Birmingham |
| Postcode: | B42 |
| Address: | Walsall Road, Great Barr B42 |
| Bathrooms: | 2 |
| Bedrooms: | 4 |
Property Description
Apple Property Solutions are pleased to offer this Uniquely Extended Semi-Detached Property. Situated In a Popular Residential Location, Close to Local Amenities and Excellent Transport Links to Birmingham City Centre. The Property Benefits from Spacious Block Paved Drive, Enclosed Porch, Reception Hall, 'Modern Style' Through Lounge, Spacious Conservatory with Excellent Garden Views, Basement Living (Potential Fifth Bedroom), Extended Modern Fitted Breakfast Kitchen, Separate Dining Room, L Shape Landing, Master Bedroom with Designer En-suite Bathroom, Further Three Double Bedrooms, Modern Designer Style Family Bathroom with Shower, Double Glazing, Gas Central Heating, Basement Level Landscape Garden to Rear with Block Paved Patio and Spiral 'Decking' Staircase Leading to Ground Floor Decking and Freehold.
Approach:
Block Paved Drive, Borders of Trees and Shrubs and Boundary Wall.
Enclosed Porch:
Double Panelled Doors with Double Glazed Panels to Either Side and Double Glazed Front Door With 'Detailed Leaded' Inserts.
Reception Hall:
Four Ceiling Down Lighters, Stairs to First Floor, Understairs Storage Cupboard, Panel Radiator, 'Oak' Wood Flooring, Doors to Through Lounge, Dining Room and Kitchen.
Through Lounge 28'5” (max) x 10'11” (max)/ 7'9” (min):
Eight Ceiling Down Lighters, Double Glazed Three Sided Bay Window to Front, Two Panel Radiators, Power Points, 'Oak' Wood Flooring, Double Glazed French Doors to Conservatory and Door to Basement Living (Potential Bedroom Five).
Dining Room 13'4” (max) x 8' (max):
Ceiling Light Point, Double Glazed Window to Front, Panel Radiator, Power Points and Entrance to.
Conservatory 15'11” (max) x 12'9” (max):
Two Ceiling Light Strips, Panel Radiator, Wood Effect Flooring, Power Points, Double Glazed Panels to Side and rear With Double Glazed Double Patio Doors to Outside Decking.
Extended Modern Fitted Breakfast Kitchen 14'7” (max) x 12'9” (max):
Eight Ceiling Down Lighters, Double Glazed Window to Rear, A Fitted Range of Wall and Base Units, Roll Top 'Granite' Effect Work Surfaces, 'Stainless Steel' Double Bowl Sink with 'Swan' Neck Mixer Tap, Splashbacks, Plumbing for Washing Machine, Built in Dishwasher, 'Stainless Steel' Range Extractor, Space for Slot in Range Cooker, Upright 'Feature Designer' Radiator and Double Glazed Double Patio Doors to Outside Decking.
Basement Living Floor
Gym Area/Potential Bedroom Five 17'9” (max) x 10'5” (max):
Six Ceiling Down lighters, Panel Radiator, Power Points, Door to Office and Entrance to.
Lounge Area (15'2” max / 8'4” min) x (12'3” max / 9'3” min):
Six Ceiling Down Lighters, Panel Radiator, Power Points, Double Glazed window to Rear and Double Glazed Double Patio Doors to Patio.
Office Room 11'1” (max) x 6' (max):
Four Ceiling Down Lighters, Panel Radiator, Power Points, 'Feature' Tiled Flooring and Door to.
Store Room 6'7” (max) x 6'1” (max):
Two Ceiling Down Lighters, Power Points and 'Feature' Tiled Flooring.
L Shaped Landing:
Four Ceiling Down Lighters, Loft Access, Doors off to Bedrooms and Bathroom.
Master Bedroom One 14'8” (max) x 7'10” (max):
Four Ceiling Down Lighters, Double Glazed Windows to Front, 'Feature Designer' Radiator, Power Points and Door to.
Master Bedroom 'Modern Designer Style' En-Suite Bathroom 7'11” (max) x 5'2” (max):
Four Ceiling Down Lighters, Tiled Walls, Bathroom Suite Comprising of Panelled Bath with Mixer Shower, Folding Shower Screen, Vanity Wash Hand Basin, Low Level Close Coupled W/C, Towel Rail and Tiled Flooring.
Bedroom Two 15'6” (max) x 11' (max):
Four Ceiling Down Lighters, Double Glazed Three Sided Bay Window to Front, Panel Radiator and Power Points.
Bedroom Three 12'1” (max) x 11' (max):
Four Ceiling Down Lighters, Double Glazed Window to Rear, Panel Radiator and Power Points.
Bedroom Four 12'10” (max) x 7'6” (max):
Four Ceiling Down Lighters, Double Glazed Window to Rear, Panel Radiator and Power Points.
'Modern Designer' Style Family Bathroom 8'3” (max) x 6'1” (max):
Five Ceiling Down Lighters, Double Glazed Pattern Obscured Window to Rear, Mostly Tiled Walls, Bathroom Suite Comprising of Panelled Bath with Mixer Shower Tap and Shower Screen, Vanity Wash Hand Basin, Low Level Close Coupled W/C, 'Chrome' Towel Rail, Extractor and Tiled Flooring.
Landscape Rear Garden:
Fenced and Hedge Perimeter, Basement Level Block Paved Patio, Feature Slabbed Area, Borders of Flowers, Plants, Shrubs, Hedges and Trees and Spiral 'Decking' Steps Leading to Ground Floor Decking.
Property Location
Similar Properties
Semi-detached house For Sale Birmingham Semi-detached house For Sale B42 Birmingham new homes for sale B42 new homes for sale Flats for sale Birmingham Flats To Rent Birmingham Flats for sale B42 Flats to Rent B42 Birmingham estate agents B42 estate agents



.png)











