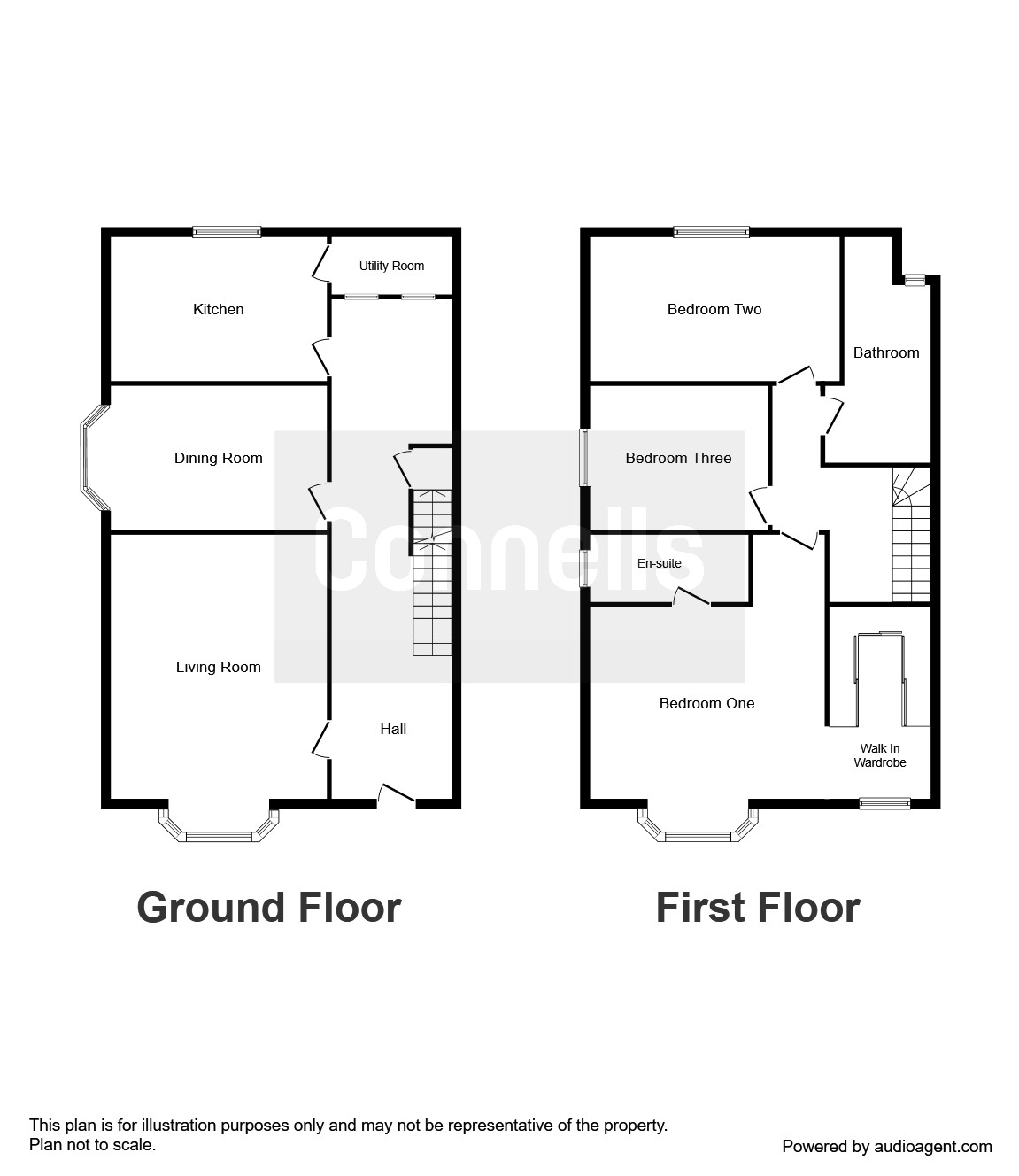3 Bedrooms Semi-detached house for sale in Walsall Road, Lichfield WS13 | £ 450,000
Overview
| Price: | £ 450,000 |
|---|---|
| Contract type: | For Sale |
| Type: | Semi-detached house |
| County: | Staffordshire |
| Town: | Lichfield |
| Postcode: | WS13 |
| Address: | Walsall Road, Lichfield WS13 |
| Bathrooms: | 2 |
| Bedrooms: | 3 |
Property Description
Summary
***Stunning period property with original features, refurbished first floor boasting breath-taking master suite, off road parking and garage available with no upward chain***
description
Connells are delighted to present this stunning period property bursting with original features yet modernised to an exceptional standard throughout. This traditional Victorian semi-detached house offers spacious living accommodation boasting two reception rooms, kitchen-diner, utility room and cellar, whilst the first floor offers a magnificent master suite. The master suite features beautifully restored sash windows, refitted en suite with SmartShower and built in audio speakers as well as walk in wardrobe with dressing area. The charming tiered rear garden offers patio area as well as laid to lawn and there is ample off road parking to the left of the house. Viewing is highly recommended to appreciate all this property has to offer.
Accessed via the front door the property comprises:
Entrance Hall
With double glazed door to front, radiator, stairs to first floor and doors to:
Living Room 14' 5" x 13' Plus window recess ( 4.39m x 3.96m Plus window recess )
With restored double glazed sash windows to front, radiator, feature fireplace with working gas fire, wall lights, telephone and TV points.
Dining Room 14' 5" x 12' 6" Plus window recess ( 4.39m x 3.81m Plus window recess )
With double glazed windows to the side, radiator, feature fireplace with working gas fire and wall lights
Third Reception Room/hall Room 10' 2" x 6' 4" Plus door recess ( 3.10m x 1.93m Plus door recess )
With radiator and two obscured glazed windows to the rear.
Kitchen 13' 2" x 10' ( 4.01m x 3.05m )
Fully fitted modern kitchen with a range of wall and base units with worktops over, electric oven with gas hob, integral dishwasher, composite sink and drainer, splashback tiling, housed CH boiler, double glazed window to rear and door to:
Utility Room 6' 9" x 6' 4" ( 2.06m x 1.93m )
With base units with worktops over, plumbing for washing machine, space for freestanding fridge freezer, splashback tiling, stainless steel sink and drainer, double glazed window to the rear and doubled glazed UPVC door to garden.
First Floor Landing
With stairs from ground floor, access to partially boarded and fully insulated loft and doors to:
Bedroom One 13' 6" x 9' 3" ( 4.11m x 2.82m )
With restored double glazed sash windows to the front, radiator, TV point and open doorway to dressing area.
Walk In Wardrobe/dressing Room 9' 1" x 6' 5" ( 2.77m x 1.96m )
With built in rails and drawers and double glazed window to the front.
En-Suite
Newly fitted partially tiled suite comprising double shower cubicle with Smartshower, wash hand basin, low level WC, extractor fan, underfloor heating, built in audio speakers and ceiling spotlights and double glazed window to the side.
Bedroom Two 11' 3" x 10' 10" ( 3.43m x 3.30m )
With double glazed window to the side, built in wardrobes and radiator.
Bedroom Three 13' 4" x 10' 5" ( 4.06m x 3.17m )
With radiator and double glazed window to the rear offering views of Lichfield Cathedral.
Bathroom
Partially tiled suite with shower cubicle, bath with mixer taps, wash hand basin, low level WC, radiator and two double glazed windows to the rear.
Cellar 13' 1" x 14' 6" ( 3.99m x 4.42m )
Accessed via stone steps from the ground floor hallway with radiator.
Outside
To The Rear
Is a split level garden with patio area, laid to lawn and side gate access to driveway and garage.
To The Front
Is a small laid to lawn garden contained within a low level wall and railings with pathway through to the front door.
To The Side
Is off road parking for several vehicles and access to garage with up and over doors to the front.
1. Money laundering regulations - Intending purchasers will be asked to produce identification documentation at a later stage and we would ask for your co-operation in order that there will be no delay in agreeing the sale.
2: These particulars do not constitute part or all of an offer or contract.
3: The measurements indicated are supplied for guidance only and as such must be considered incorrect.
4: Potential buyers are advised to recheck the measurements before committing to any expense.
5: Connells has not tested any apparatus, equipment, fixtures, fittings or services and it is the buyers interests to check the working condition of any appliances.
6: Connells has not sought to verify the legal title of the property and the buyers must obtain verification from their solicitor.
Property Location
Similar Properties
Semi-detached house For Sale Lichfield Semi-detached house For Sale WS13 Lichfield new homes for sale WS13 new homes for sale Flats for sale Lichfield Flats To Rent Lichfield Flats for sale WS13 Flats to Rent WS13 Lichfield estate agents WS13 estate agents



.png)











