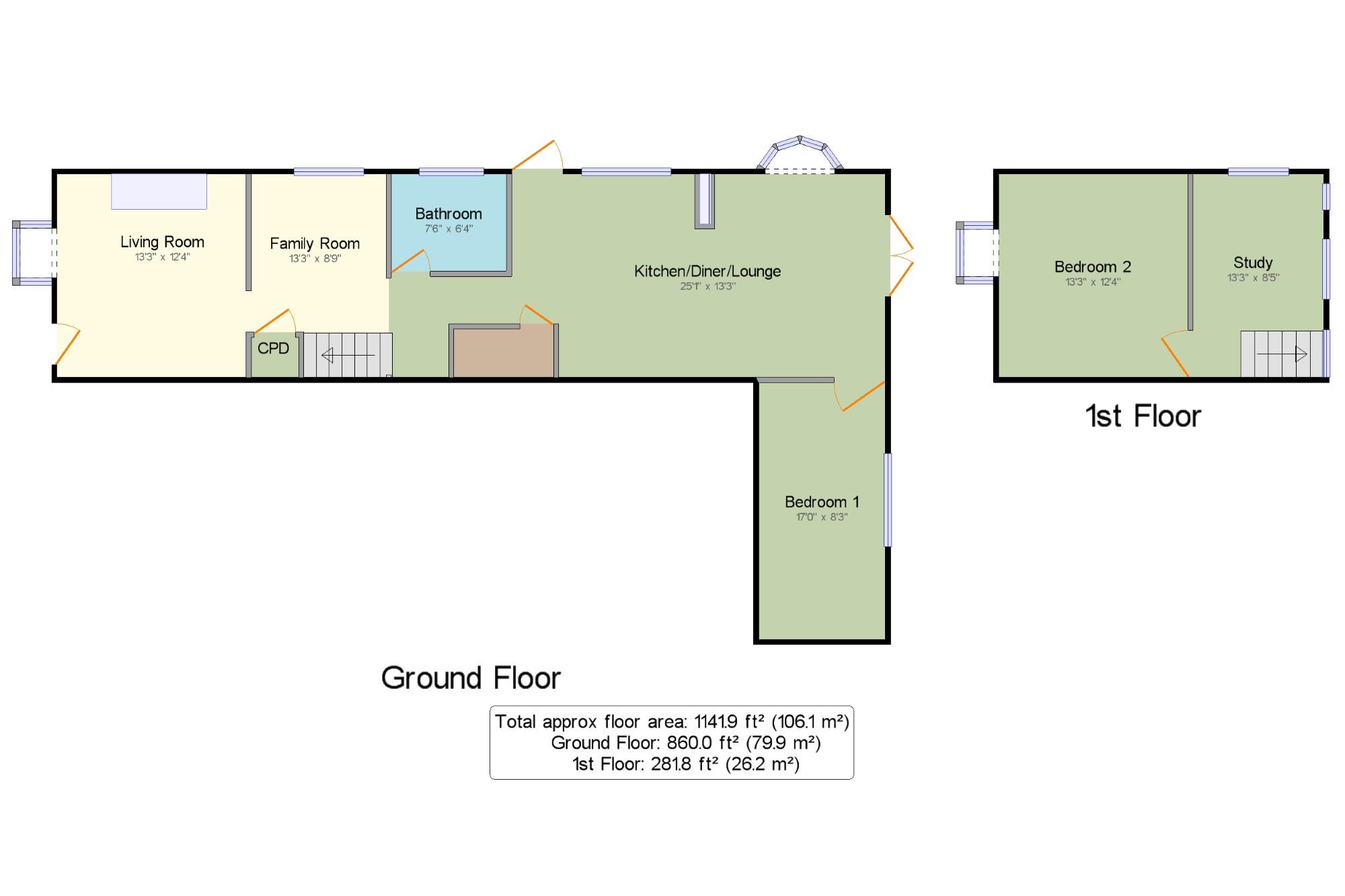2 Bedrooms Semi-detached house for sale in Waltham Abbey, Essex, . EN9 | £ 800,000
Overview
| Price: | £ 800,000 |
|---|---|
| Contract type: | For Sale |
| Type: | Semi-detached house |
| County: | Essex |
| Town: | Waltham Abbey |
| Postcode: | EN9 |
| Address: | Waltham Abbey, Essex, . EN9 |
| Bathrooms: | 1 |
| Bedrooms: | 2 |
Property Description
Abbotts are pleased to offer for sale this wonderful 2 double bedroom period cottage. The property has a long history and located directly opposite Epping Forest the property has been extended over many periods in time and is set within a very large plot, both the property and the land are potential development opportunities or they could well be split into two separate developments if so desired.The property retains plenty of period charm and has plenty of opportunity to further extend (stp). The rear of the property is currently being used as a cat sanctuary and due to continuing growth the sellers need to relocate. This is not your standard 2 bedroom house, we highly recommend a viewing but only if the location and plot size are what you are seeking.
Period Cottage
Large Plot
Epping Forest Views
Great Transport Links
Original Features
2 Double Bedrooms
Plenty of development potential
Living Room13'3" x 12'4" (4.04m x 3.76m). UPVC front, opening onto the garden. Double glazed uPVC box bay window facing the front overlooking the garden. Radiator and open fire, engineered wood flooring, chimney breast and exposed brick, painted plaster and textured ceiling, ceiling light.
Family Room13'3" x 8'9" (4.04m x 2.67m). Double glazed uPVC window facing the side. Radiator, engineered wood flooring, built-in storage cupboard, painted plaster and textured ceiling, original coving, ceiling light.
Bathroom7'6" x 6'4" (2.29m x 1.93m). Double glazed uPVC window with obscure glass facing the side. Low level WC, panelled bath with mixer tap, shower over bath, wall-mounted sink and wash hand basin with mixer tap.
Bedroom 117' x 8'3" (5.18m x 2.51m). Double glazed uPVC window facing the rear overlooking the garden. Radiator, engineered wood flooring, a built-in wardrobe, painted plaster ceiling, ceiling light.
Kitchen/Diner/Lounge25'1" x 13'3" (7.65m x 4.04m). UPVC back double glazed door. Double glazed uPVC window facing the side. Radiator, tiled flooring, built-in storage cupboard, painted plaster ceiling, ceiling light.
Bedroom 213'3" x 12'4" (4.04m x 3.76m). Double glazed uPVC box bay window facing the front overlooking the garden. Radiator, carpeted flooring, built-in storage cupboard, painted plaster ceiling, ceiling light.
Study13'3" x 8'5" (4.04m x 2.57m). Double aspect double glazed uPVC windows facing the rear and side overlooking the garden. Radiator, carpeted flooring, painted plaster ceiling, ceiling light.
Property Location
Similar Properties
Semi-detached house For Sale Waltham Abbey Semi-detached house For Sale EN9 Waltham Abbey new homes for sale EN9 new homes for sale Flats for sale Waltham Abbey Flats To Rent Waltham Abbey Flats for sale EN9 Flats to Rent EN9 Waltham Abbey estate agents EN9 estate agents



.png)










