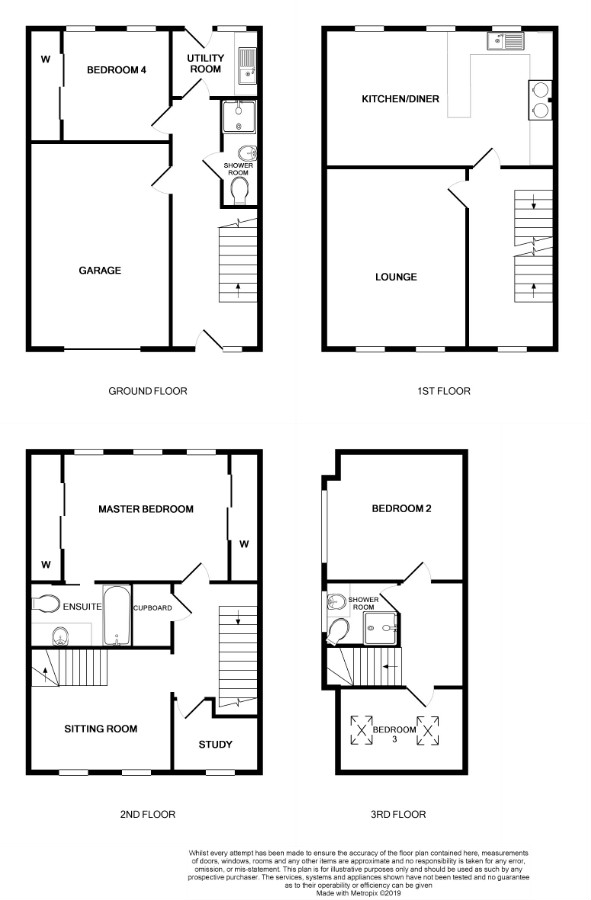4 Bedrooms Semi-detached house for sale in Waltham Lane, Beverley HU17 | £ 450,000
Overview
| Price: | £ 450,000 |
|---|---|
| Contract type: | For Sale |
| Type: | Semi-detached house |
| County: | East Riding of Yorkshire |
| Town: | Beverley |
| Postcode: | HU17 |
| Address: | Waltham Lane, Beverley HU17 |
| Bathrooms: | 3 |
| Bedrooms: | 4 |
Property Description
EPC band: D
Tenure:Freehold
This spacious modern four bedroom semi detached townhouse with accommodation over four floors in the exclusive residential area within the heart of the of Beverley town centre. The property is offered for sale with no chain involved and briefly comprises entrance hall, ground floor bedroom, shower room and utility room. On the first floor is a lounge and a good sized kitchen diner. The second floor there is a large master bedroom with en suite bathroom a further sitting room and study. The top floor has two bedrooms and a shower room. Outside an integral garage and a low maintenance private courtyard garden to the rear. The property has gas central heating and double glazing.
Accommodation
Entrance Hall
With a staircase to the first floor, door leading into the integral garage and radiator.
Bedroom 4 10’0’’to wardrobe fronts(3.05m) x 9’9’’(2.97m)
With two double glazed windows to the rear fitted wardrobes, tiled floor and radiator.
Utility Room 7’9’’(2.36m) x 5’11’’(1.80m)
With fitted units complementary, single drainer sink unit, plumbing for automatic washing machine and tiled floor Double glazed window and door to the rear.
First Floor
With staircase to the second floor, double glazed window to the front and radiator.
Lounge 15’7’’(4.75m) x 12’7’’(3.84m)
With two double glazed windows to front, feature fireplace with living flame gas fire and two radiators.
Kitchen/ Dining Room 20’3’’(6.17m) x 12’3’’max(3.73m)
Having a range of fitted wall and base cabinets with complementary worktops with tiling above incorporating single drainer sink unit, space for style cooker with extractor, integrated dishwasher, fridge, freezer, microwave, breakfast bar, tiled floor and three double glazed windows to the rear.
Third floor
With built in airing cupboard.
Sitting Room 12’7’’(3.84m) x 10’9’’ (3.28m)
With two double glazed windows to the front, radiator and staircase to the fourth floor.
Study 7’3’’(2.21m) x 4’9’’(1.45m) extending to 6’5’’(1.96m)
With double glazed window.
Master Bedroom 15’8’’to wardrobes(4.78m) x 10’10’’(3.30m)
With three double glazed windows to rear, fitted wardrobes to both sides and radiator.
En-suite bathroom
Comprising a bath with plumbed shower over, wash basin on a fitted cabinet, low level W.C, ladder radiator and matching tiled walls and floor.
Fourth Floor
Bedroom 2 11’10’’(3.61m) x 10’11’’(3.33m)
With double glazed window to the side, dressing table unit and radiator.
Bedroom 3 10’6’’(3.20m) x 7’2’’(2.18m)
With two double glazed velux windows and radiator.
Shower Room 6’0’’(1.84m) X 5’10’’(1.78m)
Comprising a shower cubicle, round sink unit on wooden cabinet, low level W.C, part tiled walls, tiled floor and double glazed window to the side.
Outside
To the front of the property is a small forecourt which leads into the integral garage which measures 17’10’’(5.44m) x 12’3’’(3.73m) having remote controlled up and over door. A gate to the side of the property gives access to a enclosed low maintenance themed garden which is mainly paved.
Viewing
If you would like to view this property the simplest way is to visit our website 24/7
Property Location
Similar Properties
Semi-detached house For Sale Beverley Semi-detached house For Sale HU17 Beverley new homes for sale HU17 new homes for sale Flats for sale Beverley Flats To Rent Beverley Flats for sale HU17 Flats to Rent HU17 Beverley estate agents HU17 estate agents



.png)











