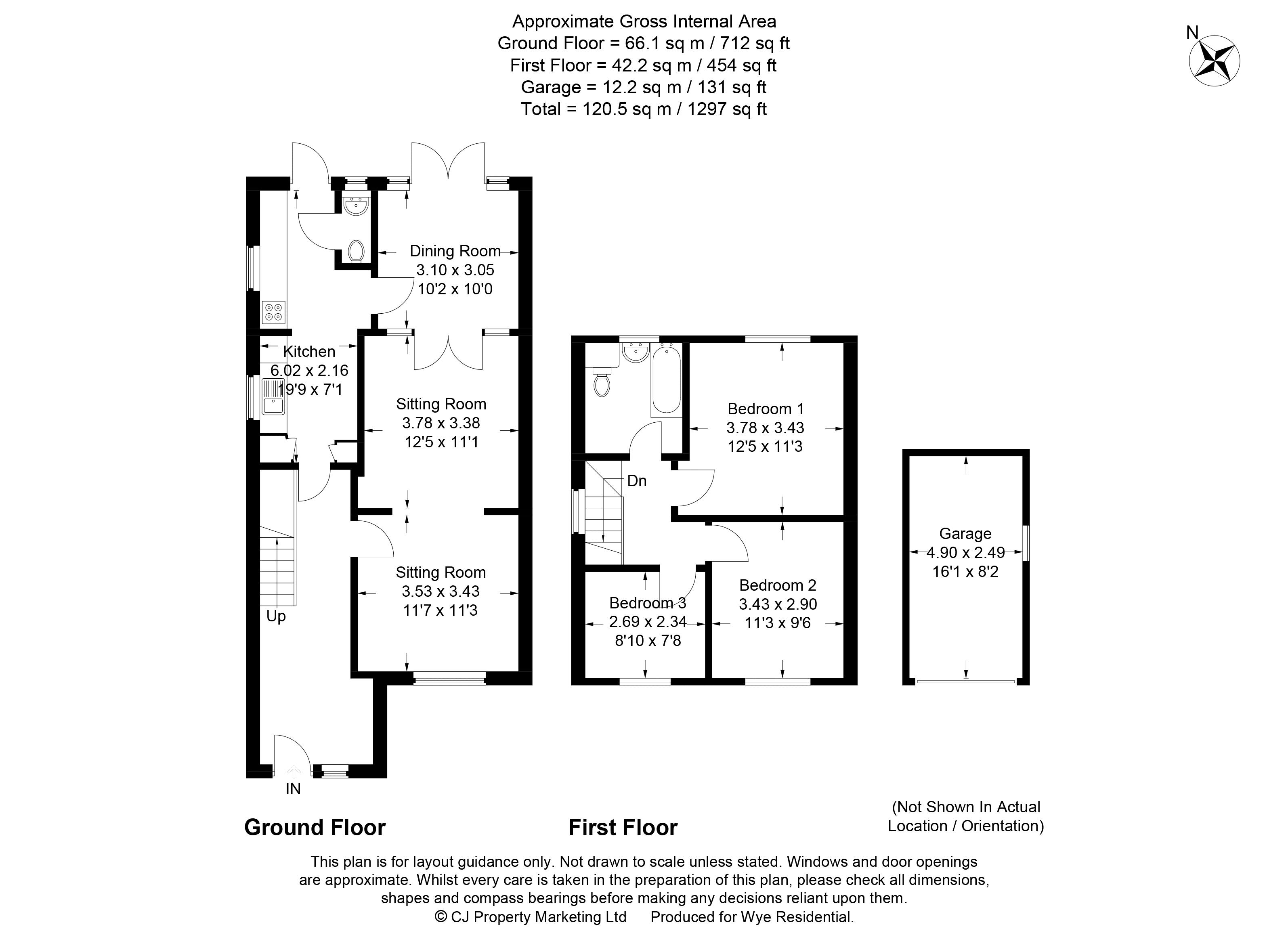3 Bedrooms Semi-detached house for sale in Walton Drive, High Wycombe HP13 | £ 350,000
Overview
| Price: | £ 350,000 |
|---|---|
| Contract type: | For Sale |
| Type: | Semi-detached house |
| County: | Buckinghamshire |
| Town: | High Wycombe |
| Postcode: | HP13 |
| Address: | Walton Drive, High Wycombe HP13 |
| Bathrooms: | 1 |
| Bedrooms: | 3 |
Property Description
An extended semi-detached family home offering good size accommodation. Situated to the north side of town close to playing fields, local amenities and within catchment for popular schooling including the Royal Grammar school for boys. Accommodation comprising: Entrance hall, sitting room, dining Room, 19' Kitchen, cloakroom, landing, three bedrooms, bathroom, gas c/h, double glazing, garage, gardens.
Entrance Lobby
Double glazed door to front; open to:
Entrance Hall
Radiator, wood flooring, wood staircase leading to first floor.
Sitting Room (24' 4'' x 11' 3'' maximum (7.41m x 3.43m))
Comprising of two areas with double glazed window to front aspect, wood flooring, radiator, double doors opening to:
Dining Room (10' 2'' x 10' 0'' (3.10m x 3.05m))
Wood floor, radiator with decorative cover, double glazed double doors opening to rear garden.
Kitchen (19' 9'' x 7' 1'' (6.02m x 2.16m))
Fitted with a range of wall and base level units with roll-edged worksurfaces, space and point for gas cooker, space and plumbing for washing machine, space for fridge/freezer, space for tumble dryer, double glazed window to side aspect, double glazed window to rear aspect, tiled floor, radiator, cupboard housing 'Worcester' combination gas boiler, double glazed door to garden, door to:
Cloakroom
Low-level WC, and wash basin, radiator, tiled walls.
First Floor
Landing
Doors to Bedrooms and Bathroom, wood flooring, double glazed window to side aspect.
Bedroom One (12' 5'' x 11' 3'' (3.78m x 3.43m))
Double glazed window to the rear aspect, wood flooring, radiator.
Bedroom Two (11' 3'' x 9' 6'' (3.43m x 2.89m))
Double glazed window to front aspect, radiator, wood floor.
Bedroom Three (8' 10'' x 7' 8'' (2.69m x 2.34m))
Double glazed window to front aspect, radiator, wood floor.
Bathroom
Suite of panelled bath with mixer tap and shower attachment, low-level WC, hand wash basin, double glazed window to rear aspect, radiator.
Outside
Gardens & Parking
There is a block paved driveway to the front and driveway leading to the garage, gated side access to the rear. The rear garden comprises a patio area adjacent with outside tap and power point, the patio extends to an area of lawn and vegetable garden, enclosed by panelled fencing.
Garage (16' 1'' x 8' 2'' (4.90m x 2.49m))
Detached with up-and-over door.
Property Location
Similar Properties
Semi-detached house For Sale High Wycombe Semi-detached house For Sale HP13 High Wycombe new homes for sale HP13 new homes for sale Flats for sale High Wycombe Flats To Rent High Wycombe Flats for sale HP13 Flats to Rent HP13 High Wycombe estate agents HP13 estate agents



.png)











