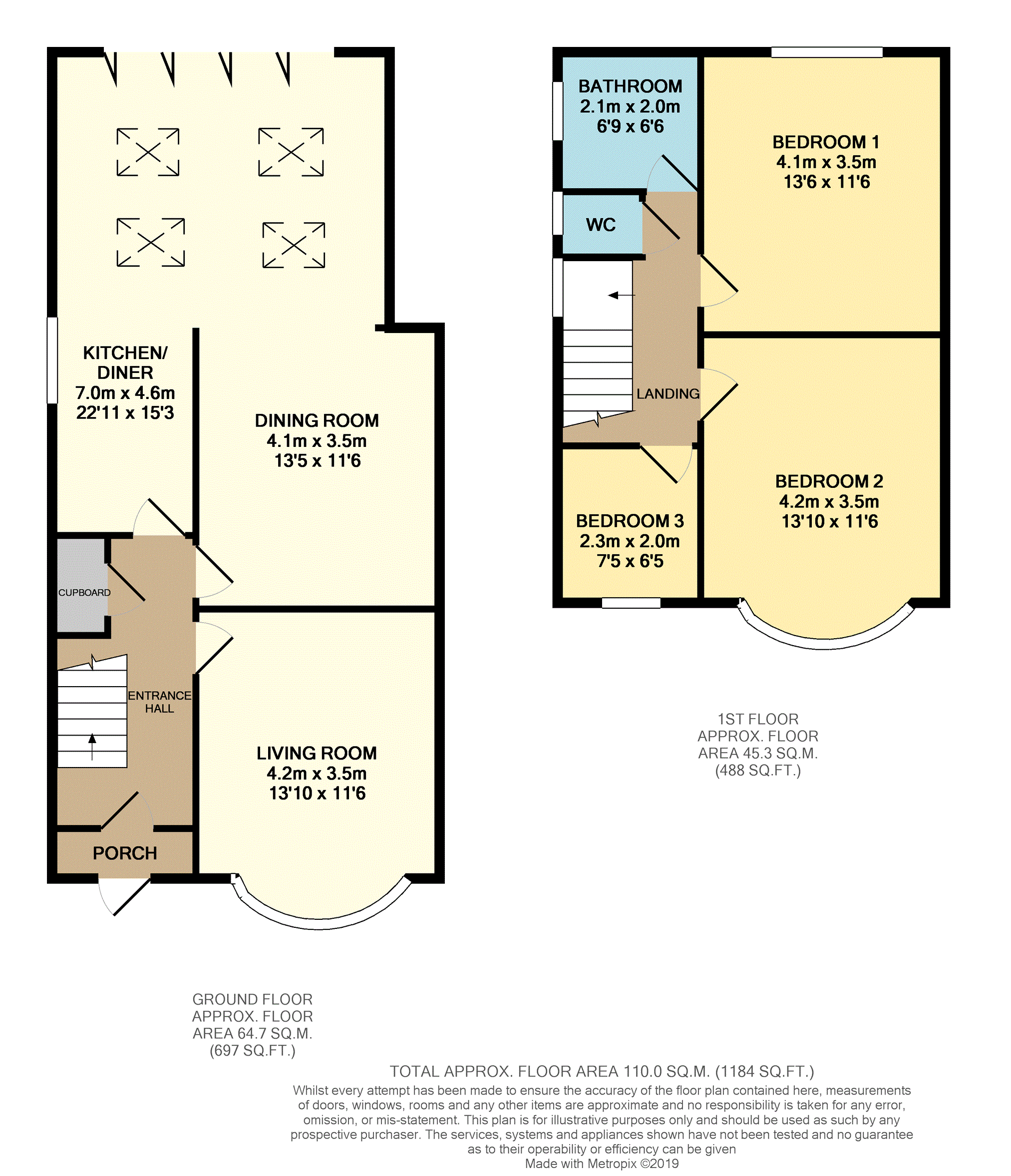3 Bedrooms Semi-detached house for sale in Walton Road, Sale M33 | £ 400,000
Overview
| Price: | £ 400,000 |
|---|---|
| Contract type: | For Sale |
| Type: | Semi-detached house |
| County: | Greater Manchester |
| Town: | Sale |
| Postcode: | M33 |
| Address: | Walton Road, Sale M33 |
| Bathrooms: | 1 |
| Bedrooms: | 3 |
Property Description
**open house Saturday 6th April 10AM-11AM. Appointment only** A well presented extended three bedroom semi-detached house with A south east facing garden and located within walking distance of walton park. The property is also situated within close proximity of the Metrolink and excellent local schools. An internal viewing will reveal: Porch, entrance hallway with understairs storage, bay fronted living room with gas fireplace and stripped wooden floors, dining room with gas fireplace and stripped wooden floors and a stunning fitted extended kitchen boasting integrated appliances, corian and granite worktops and access to the rear garden via bi-folding doors. On the first floor there are three good size bedrooms with two of them being double bedrooms. Bedroom one overlooks Walton Park. A family bathroom with a shower over the bath and separate W.C completes the internal accommodation. Externally to the rear there is a well stocked private south east facing garden which benefits from 2 patio areas and a well tended lawn area. The garden backs onto Walton Park. To the front there is a driveway with ample space for parking. GCH system and double glazed throughout.
Living Room
13'10" x 11'6"
A generous living room with a bay fronted window, gas fireplace, wooden flooring and radiator.
Dining Room
13'5" x 11'6"
A spacious dining room with a gas fireplace, wooden flooring and radiator.
Kitchen
15'3" x 22'11"
An open plan extended fitted kitchen diner, 4 velux windows, fitted wall and base units, integrated appliances, eff gas and induction hob, corian and granite worktops, sink with chrome tap, tiled flooring with underfloor heating, window to the side and skirting board radiator. Aluminium bi-folding door onto the garden.
Bedroom One
13'6" x 11'6"
A double bedroom with two fitted wardrobes, a window to the rear overlooking Walton Park and radiator.
Bedroom Two
13'10" x 11'6"
A double bedroom with a fitted wardrobe, bay fronted window to the front and radiator.
Bedroom Three
6'5" x 7'5"
A single bedroom with a window to the front and radiator.
Bathroom
6'6" x 6'9"
A family bathroom with a shower over bath, window to the side, wash basin, tiled flooring, heated towel rail and separate W.C.
Property Location
Similar Properties
Semi-detached house For Sale Sale Semi-detached house For Sale M33 Sale new homes for sale M33 new homes for sale Flats for sale Sale Flats To Rent Sale Flats for sale M33 Flats to Rent M33 Sale estate agents M33 estate agents



.png)











