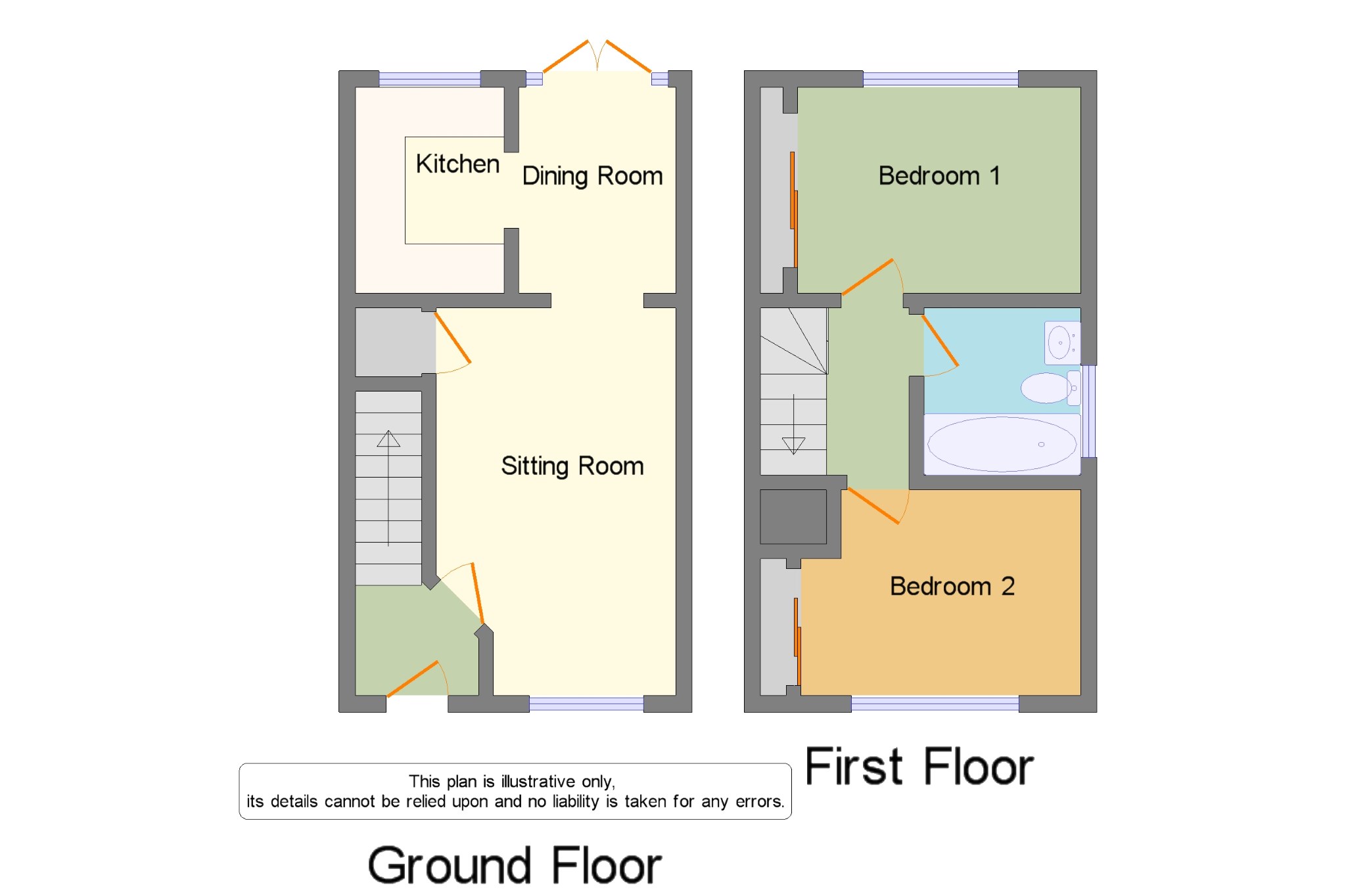2 Bedrooms Semi-detached house for sale in Walwyn Place, St. Mellons, Cardiff, Caerdydd CF3 | £ 150,000
Overview
| Price: | £ 150,000 |
|---|---|
| Contract type: | For Sale |
| Type: | Semi-detached house |
| County: | Cardiff |
| Town: | Cardiff |
| Postcode: | CF3 |
| Address: | Walwyn Place, St. Mellons, Cardiff, Caerdydd CF3 |
| Bathrooms: | 0 |
| Bedrooms: | 2 |
Property Description
*guide price £150,000 - £160,000* * no chain, three parking spaces, easy M4 access *This superb opportunity to acquire this well presented, semi detached two bedroom home which would make ideal first time buy, downsize or buy to let investment. It is ready to move straight in to having been well maintained by its current owner.Situated in a quiet cul-de-sac in a popular location with great links to M4 & A48 as well as regular bus links in and out of the city centre. The property offers hallway, living room, kitchen/dining area with patio doors leading to the rear, two double bedrooms each with built in storage, recently refurnished bathroom, easy to maintain rear garden being mainly laid to patio and with side access, the property further benefits from three allocated parking spaces, double glazing throughout & gas central heating. St Mellons is an ever desired residential area offering a range of local amenities, transport links and local schooling
*guide price £150,000 - £160,000*Two double bedrooms
popular quiet cul-de-sac location
Good size garden. Off road parkingWell presented
freehold
*no chain*
Entrance Hall x . Foot door. Wood effect flooring. Coat hooks.
Sitting Room12'6" x 12'2" (3.8m x 3.7m). Neutral fitted carpet. Window to front. Stairs to first floor with built in cupboard under. Radiator. Open plan to:
Dining Room7'10" x 6'3" (2.39m x 1.9m). French doors to rear garden. Wood effect flooring. Radiator. Open plan to:
Kitchen7'10" x 5'11" (2.39m x 1.8m). Window to rear. Wood effect flooring. Wall mounted boiler. Tiled splashbacks. The kitchen comprises a range of base and wall cupboards with work surface over. Inset stainless steel sink/ drainer with mixer tap. Inset cooker and hob with extractor fan over. Space for free standing fridge/ freezer. Space and plumbing for washing machine.
Landing x . Wooden balustrade. Access to loft. Door to principle rooms.
Bedroom 110'2" x 8'2" (3.1m x 2.5m). Wooden effect floor. Window to rear. Built in cupboards. Radiator.
Bedroom 29'10" x 7'10" (3m x 2.39m). Window to front. Radiator. Built in cupboard housing hot water tank. Wood effect floor.
Bathroom x . Modern fitted bathroom. Opaque glazed window to side. Ceramic tiled floor. Fully tiled walls. Three piece suite comprising a panel bath with mixer shower over, low level W.C. With push button operation. Wash hand basin set into vanity cupboard. Radiator. Extractor fan.
Outside x . The front of the property offers ample off road parking. To the rear of the property is a generous low maintenance patio garden with the benefit of side access.
Property Location
Similar Properties
Semi-detached house For Sale Cardiff Semi-detached house For Sale CF3 Cardiff new homes for sale CF3 new homes for sale Flats for sale Cardiff Flats To Rent Cardiff Flats for sale CF3 Flats to Rent CF3 Cardiff estate agents CF3 estate agents



.png)











