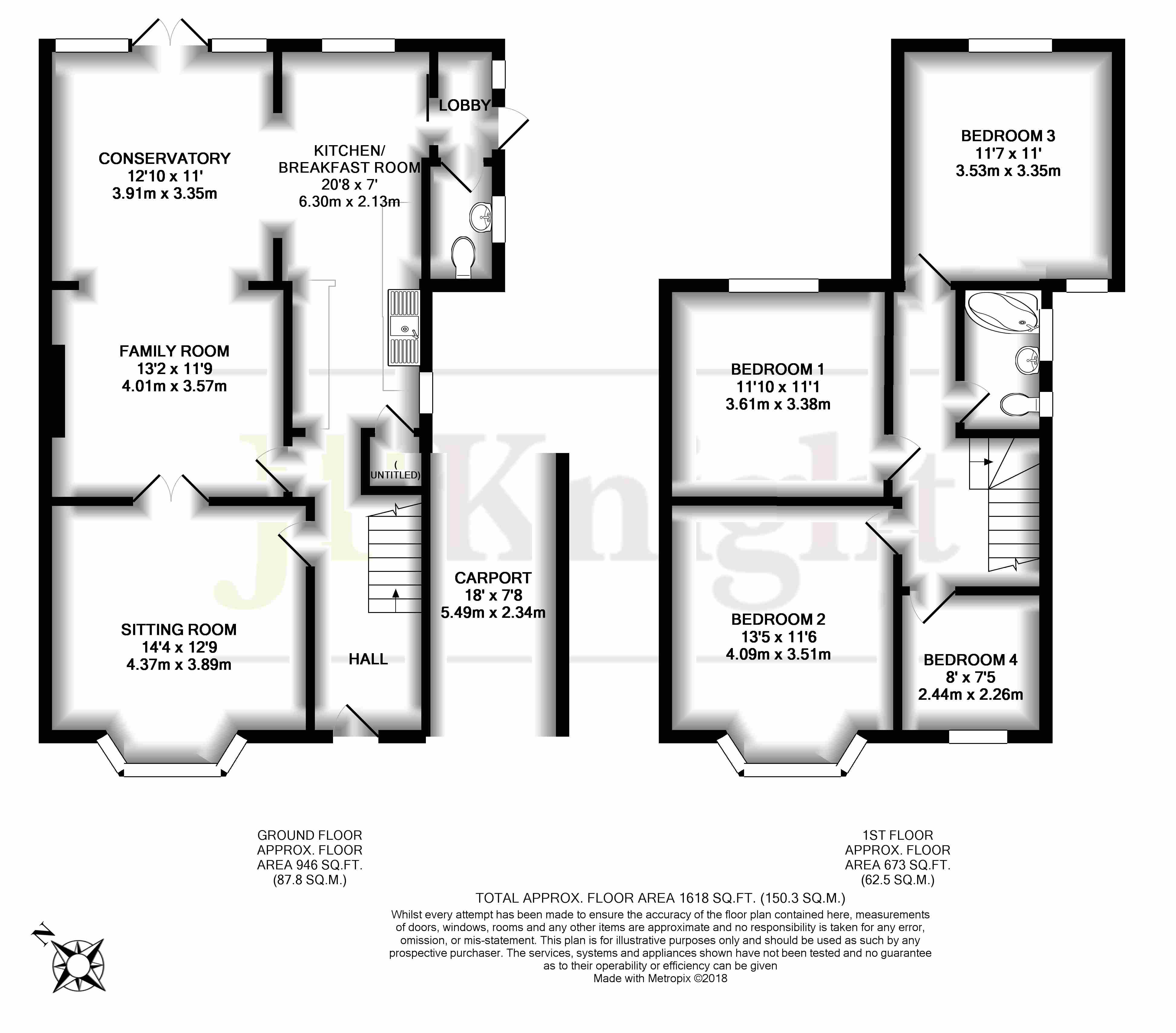4 Bedrooms Semi-detached house for sale in Wantage Road, Wallingford OX10 | £ 585,000
Overview
| Price: | £ 585,000 |
|---|---|
| Contract type: | For Sale |
| Type: | Semi-detached house |
| County: | Oxfordshire |
| Town: | Wallingford |
| Postcode: | OX10 |
| Address: | Wantage Road, Wallingford OX10 |
| Bathrooms: | 1 |
| Bedrooms: | 4 |
Property Description
A beautifully presented and extended, semi-detached family home with 4 bedrooms, sitting room and open plan kitchen-family room-conservatory: It is in an established residential road just north west of the town. There is a long driveway with extensive parking and carport, to the rear a fabulous 104’ garden abutting open farmland.
A beautifully presented and extended, semi-detached family home with 4 bedrooms, sitting room and open plan kitchen-family room-conservatory: It is in an established residential road just north west of the town. There is a long driveway with extensive parking and carport, to the rear a fabulous 104’ garden abutting open farmland.
- Sought after residential area
- Sitting room with fireplace and bay window
- Open plan kitchen/breakfast/family room
- 104' long rear garden abutting farmland
- Four bedrooms and bathroom
- Long driveway and carport
Accommodation
The property has gas central heating to radiators and is double glazed
Oak Framed Entrance Porch: Front door flanked by side window.
Entrance Hall: Wood block floor, radiator: Stairs to landing with cupboard under.
Sitting Room: 14’4 x 12’9 Featuring a bay window to front: Stone fireplace with a fitted gas fire and pebble bed, radiator.
Family Room: 13’2 x 11’9 Wood style floor, fireplace, radiator, open way to;
Conservatory: 12’10 x 11’ Double glazed, French doors flanked by side windows open to the garden, glass roof, wood style floor, radiator.
Kitchen/Breakfast Room: 20’8 x 7’ widening to 8’ Double aspect with windows to side and rear, range of storage units, granite overlay worktops, gas hob with extractor hood above, double electric oven, dishwasher and fridge. Wood style floor, radiator, storage cupboard housing gas boiler.
Side Lobby: Door and window to side path, tiled floor, space for washing machine and stacking space for freezer.
Cloakroom: White 2-piece suite, tiling and window.
Stairs to Landing: Window to side, loft access.
Bedroom 1: 11’10 x 11’1 (excl. Wardrobe)
Window to rear, wall to wall wardrobe, radiator.
Bedroom 2: 13’5 x 11’6 Bay window to front, radiator, wardrobe: Airing cupboard.
Bedroom 3: 11’7 x 11’ Double aspect with windows front and rear: Radiator.
Bedroom 4: 8’ x 7’5 Window to front, wardrobe, radiator.
Bathroom: White 3-piece suite incl. Corner bath with shower unit, tiling, two windows, chrome radiator.
Outside
Front:
A long 72’ gravel drive leads to the house with front and side hedges, small area of lawn, slated chipped seating area with screening hedge.
Carport: 18’ x 7’8 Rear storage area and gate to garden.
Rear Garden:
A lovely feature the garden extends to 104’ in length and abuts open farmland at the rear. There is an attractive patio with a path leading through the lawn to the rear. There is a fishpond and rockery with further planting around. A trellis with climbing plants set in an island bed leads to a rear store and utility area with a beech hedge to rear border, side fencing/hedges.
Property Location
Similar Properties
Semi-detached house For Sale Wallingford Semi-detached house For Sale OX10 Wallingford new homes for sale OX10 new homes for sale Flats for sale Wallingford Flats To Rent Wallingford Flats for sale OX10 Flats to Rent OX10 Wallingford estate agents OX10 estate agents



.png)











