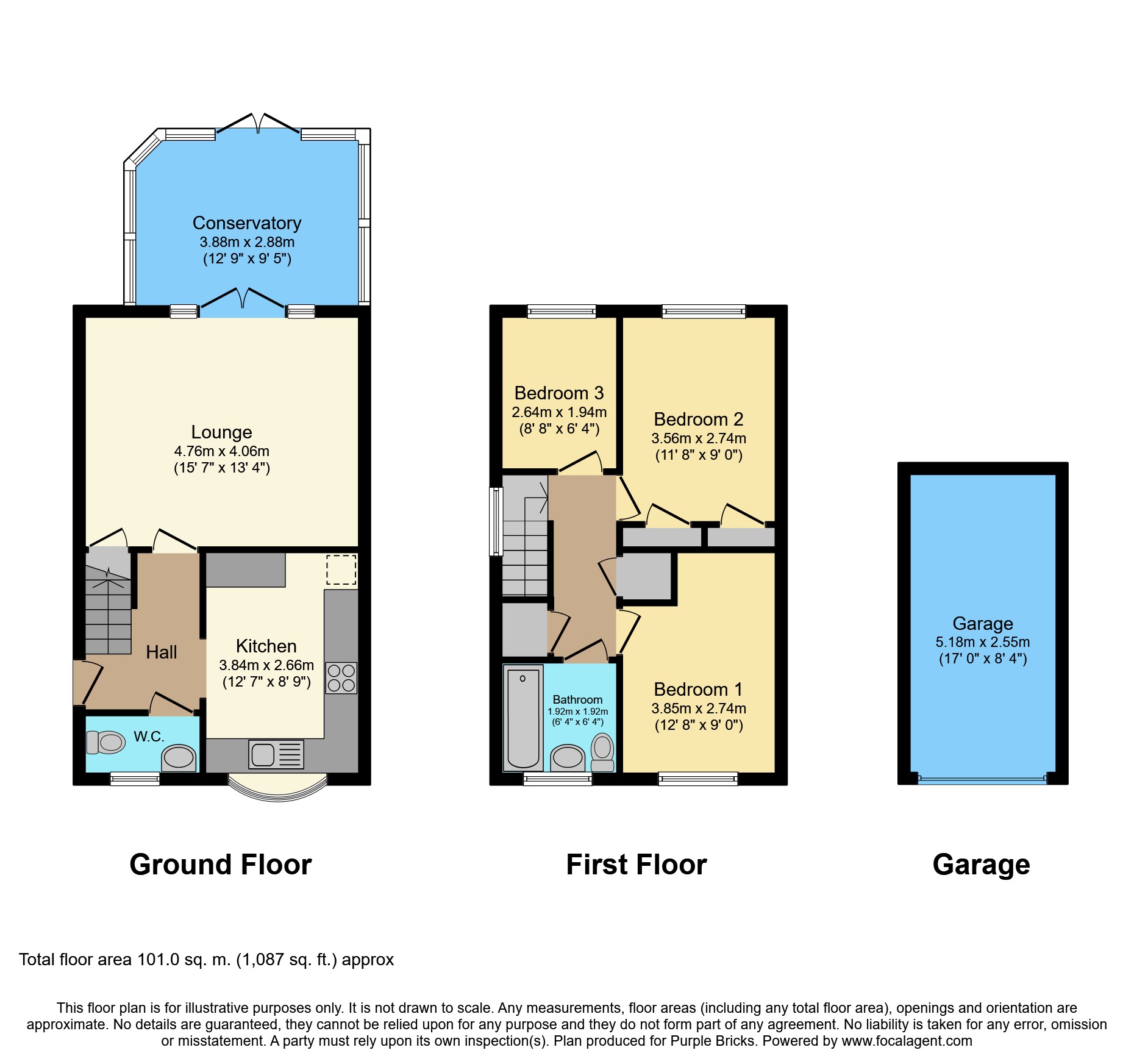3 Bedrooms Semi-detached house for sale in Warbleton Road, Basingstoke RG24 | £ 325,000
Overview
| Price: | £ 325,000 |
|---|---|
| Contract type: | For Sale |
| Type: | Semi-detached house |
| County: | Hampshire |
| Town: | Basingstoke |
| Postcode: | RG24 |
| Address: | Warbleton Road, Basingstoke RG24 |
| Bathrooms: | 1 |
| Bedrooms: | 3 |
Property Description
Positioned towards the end of a quiet cul-de-sac within this desirable road in the North Chineham area is this delightful three bedroom semi detached family home that has been well cared for by the current owners and is offered with no onward chain.
This home offers a conservatory, a downstairs cloakroom, a refitted bathroom, a spacious lounge, ample driveway parking for approximately five vehicles accompanied by a single garage.
Local schools, shops, amenities and major transport links are all within a short distance making this is perfect home for families or first time buyers.
Front
To the front of the property there is a spacious tarmac driveway with additional block paved area providing parking for approximately five vehicles. There is access to the rear garden secured by a wrought iron gate, access to the single garage via an up and over door to the front, an overhead rain canopy and external light. The front door leads into the hallway.
Entrance Hallway
On entering the property is a hallway with doors leading through to the lounge, kitchen and cloakroom with stairs leading to the first floor landing. There is a wall mounted radiator, overhead lighting and wood laminate flooring.
Kitchen
Overlooking the front of the property this is a spacious kitchen with a designated breakfast bar. The kitchen comprises a full range of eye and base level storage units with roll top work surfaces, a stainless steel inset one and a half bowl sink with a single mixer tap and draining unit, a newly fitted four ring gas hob and a replacement extractor fan above and oven below. There is space and plumbing for a washing machine and dishwasher, plenty of space for a free standing fridge/freezer, partly tiled walls, a front aspect double glazed window, a wall mounted radiator, multiple power points, overhead lighting and wood effect vinyl flooring.
Lounge
To the rear of the property this is spacious room with plenty of space for free standing furniture. There is an understairs storage cupboard, wall mounted radiators, TV and power points, overhead lighting and wood laminate flooring. Double doors lead into the conservatory.
Conservatory
This is a useful space currently used as a family room and dining area. There are multiple power points, overhead lighting and wood laminate flooring. Double doors lead out into the rear garden.
Cloak Room
This is a white suite comprising of a WC and wash hand basin with a single mixer tap and tiled splashback. There is a front aspect obscure glazed window, a wall mounted radiator, overhead lighting and wood laminate flooring.
First Floor Landing
Here there are doors leading to all three bedrooms and family bathroom. There is a side aspect double glazed window, a hatch providing access to the loft space, an airing cupboard housing the hot water tank with shelving and storage space, overhead lighting and carpeted flooring.
Bedroom One
Overlooking the rear of the property this is a spacious room with plenty of space for free standing furniture. There is a quadruple built in wardrobe providing plenty of hanging and storage space, a wall mounted radiator, multiple power points, overhead lighting and carpeted flooring.
Bedroom Two
This is another double bedroom to the front of the property featuring a large quadruple free standing wardrobe providing plenty of hanging and storage space. There is a wall mounted radiator, multiple power points, overhead lighting and carpeted flooring.
Bedroom Three
To the rear of the property this is a well proportioned single bedroom currently used as a home office featuring a wall mounted radiator, multiple power points, overhead lighting and carpeted flooring.
Bathroom
Having been refitted the bathroom comprises a large p-shaped shower/bath with a built in power shower and shower screen, a cistern enclosed WC and a wash hand basin with a single mixer tap and storage furniture below. There is a large vanity shelf, a wall mounted heated chrome towel rail, inset mirror, fully tiled walls, an extractor fan, a front aspect obscure glazed window, inset spotlights and tiled flooring.
Rear Garden
Enclosed by wood panel fencing the garden is predominately laid to lawn with various mature shrubs and borders. There is an area laid to wood chippings which could be used as a children's play area, an area laid to ornamental gravel and access into the conservatory via double doors and pathway leading to the front of the property secured by a low level wrought iron gate.
Garage
This is a single garage with a pitched roof providing ample storage space in the eaves, accessed from the front via an up and over door and features power points and lighting.
Property Location
Similar Properties
Semi-detached house For Sale Basingstoke Semi-detached house For Sale RG24 Basingstoke new homes for sale RG24 new homes for sale Flats for sale Basingstoke Flats To Rent Basingstoke Flats for sale RG24 Flats to Rent RG24 Basingstoke estate agents RG24 estate agents



.png)











