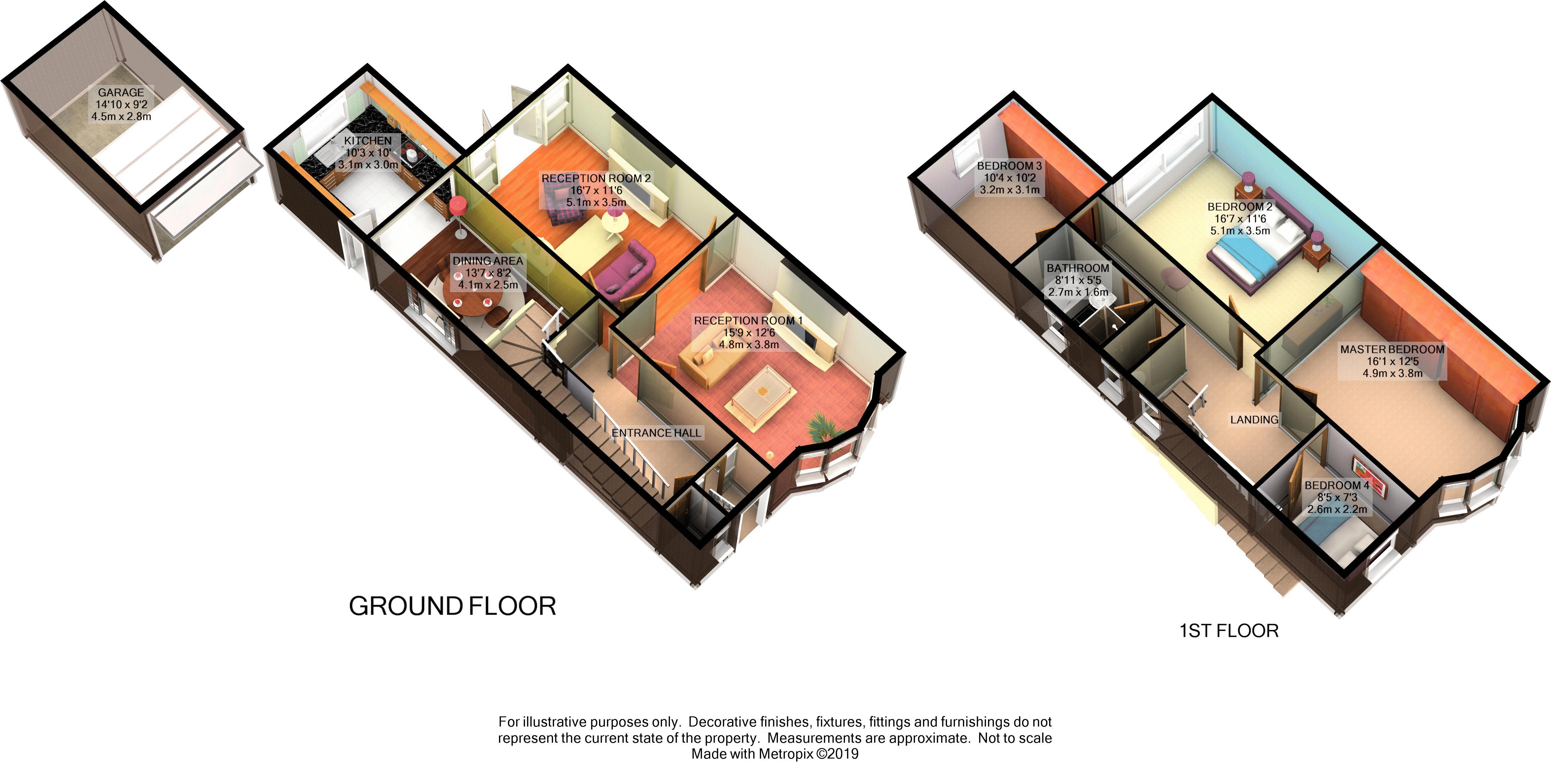4 Bedrooms Semi-detached house for sale in Warbreck Hill Road, Blackpool FY2 | £ 189,950
Overview
| Price: | £ 189,950 |
|---|---|
| Contract type: | For Sale |
| Type: | Semi-detached house |
| County: | Lancashire |
| Town: | Blackpool |
| Postcode: | FY2 |
| Address: | Warbreck Hill Road, Blackpool FY2 |
| Bathrooms: | 1 |
| Bedrooms: | 4 |
Property Description
A superior traditional stone bayed semi detached house offering substantial accommodation which briefly comprises, Vestibule, Hall, Cloaks/wc, Lounge, Dining Room, Modern Fitted Kitchen/diner, 4 Bedrooms, Bathroom, Separate WC, Upvc Double Glazing, Gas Central Heating, Gardens, Driveway, Brick Garage. A beautiful and spacious family home which retains many original features, internal viewing is highly recommended.
Vestibule
Original front door and side panel window with stained leaded glass.
Hall
An impressive entrance hall with oak flooring and staircase with a spindled balustrade leading to the first floor, cloak room, picture rail, double radiator.
Cloaks/WC
Low flush WC
Lounge (15' 9'' x 12' 6'' (4.81m x 3.81m))
A spacious lounge with oak flooring, living flame gas fire inset in a marble style fireplace, high coved ceiling with plaster mouldings, upvc double glazed bay window, double radiator, double doors with stained leaded glass through to the dining room.
Dining Room (16' 7'' x 11' 6'' (5.05m x 3.51m))
Another spacious reception room, high coved ceiling with plaster mouldings, oak flooring, picture rail, double radiator, gas fire on a period style fireplace, upvc double glazed windows and doors through to the rear garden.
Kitchen/Diner (23' 0'' x 10' 2'' (7m x 3.1m))
A modern range of fitted wall and base units with a cream gloss finish and complimentary wood work tops, inset 1 1/2 bowl sink unit, built in electric oven, hob and extractor hood, integral fridge freezer and automatic washer, part oak part tiled flooring, radiator, upvc double glazed windows and door.
Bedroom 1 (16' 1'' x 12' 6'' (4.91m x 3.81m))
Fitted wardrobes to one wall, picture rail, upvc double glazed bay window, radiator.
Bedroom 2 (16' 7'' x 11' 6'' (5.05m x 3.51m))
Picture rail, upvc double glazed window, radiator
Bedroom 3 (10' 4'' x 10' 2'' (3.15m x 3.09m))
Built in wardrobes with sliding doors, upvc double glazed window, radiator.
Bedroom 4 (12' 6'' x 8' 5'' (3.81m x 2.56m))
Upvc double glazed window, radiator.
Bathroom (8' 11'' x 5' 5'' (2.72m x 1.64m))
With a panelled bath, pedestal wash hand basin and cubicle shower. Fully tiled walls, radiator, upvc double glazed window.
Front Garden
Lawned front garden. Driveway to the side leading down to the garage.
Rear Garden
Lawned rear garden with a sunny southerly aspect, patio area.
Garage
A brick built garage with a pitched tiled roof and up and over door.
Property Location
Similar Properties
Semi-detached house For Sale Blackpool Semi-detached house For Sale FY2 Blackpool new homes for sale FY2 new homes for sale Flats for sale Blackpool Flats To Rent Blackpool Flats for sale FY2 Flats to Rent FY2 Blackpool estate agents FY2 estate agents



.png)











