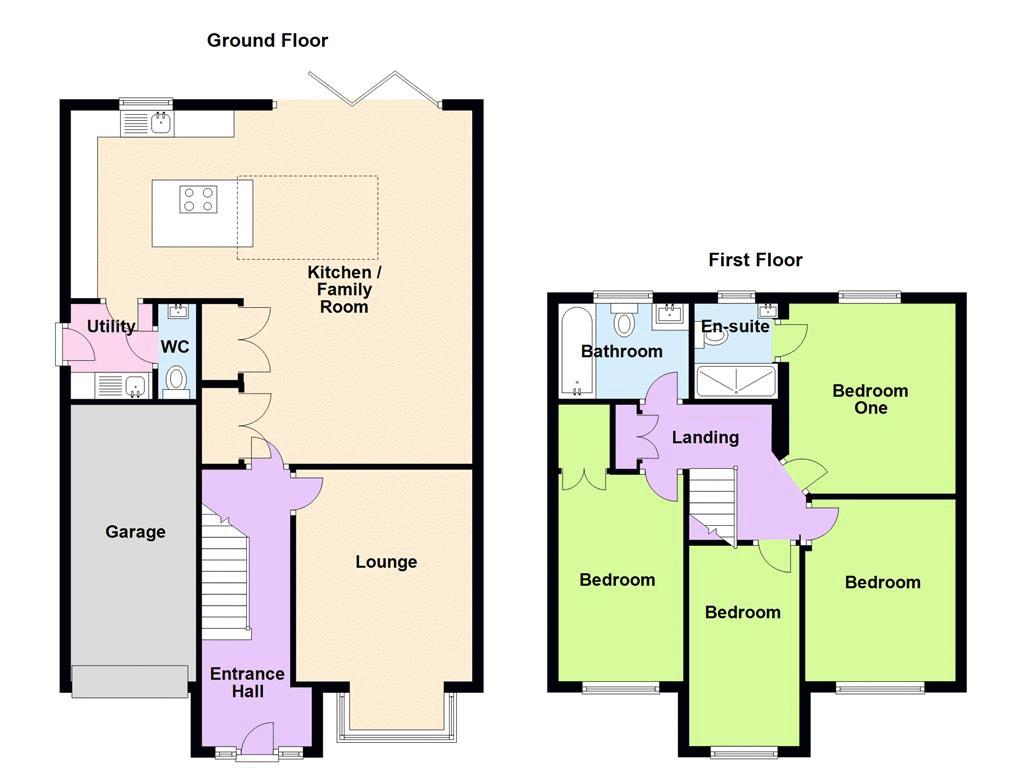4 Bedrooms Semi-detached house for sale in Ware Road, Hoddesdon EN11 | £ 669,995
Overview
| Price: | £ 669,995 |
|---|---|
| Contract type: | For Sale |
| Type: | Semi-detached house |
| County: | Hertfordshire |
| Town: | Hoddesdon |
| Postcode: | EN11 |
| Address: | Ware Road, Hoddesdon EN11 |
| Bathrooms: | 2 |
| Bedrooms: | 4 |
Property Description
** extended and completely refurbished, four bedrooms with 24ft kitchen / family room ** This semi-detached family home has been renovated throughout and extended to offer a large kitchen/family room with large lantern and tri-fold doors to garden, fully integrated kitchen appliances, separate lounge, utility and wc to the ground floor. The top floor benefits from three double bedrooms, a single bedroom plus bathroom and en-suite shower. There is a large rear garden with hard-standing and cabling for a home office plus off street parking to the front plus a garage with electric roller shutters. Offered chain free
Entrance Hall (16' 11'' x 5' 5'' (5.15m x 1.65m))
Laminate flooring, stairs to first floor, under stair cupboards, radiator, doors to
Lounge (15' 11'' into bay x 10' 9'' (4.85m x 3.27m))
Double glazed bay window to front, laminate floor, radiator, tv point
Kitchen / Family Room (24' 6'' x 21' 7'' max points (7.46m x 6.57m))
Tri-fold double glazed doors to garden, double glazed window, large sky lantern, range of fitted wall and base units with integrated fridge/freezer, dishwasher, two Siemens ovens, induction hob, wine cooler and sink with drainer, under worktop LED lighting, tiled floor, cupboards housing all cabling for TV throughout the property, usb sockets, two tv points, tiled floor, radiators, door to
Utility Room (5' 10'' x 5' 0'' (1.78m x 1.52m))
With door to side, door to WC, floor units with worktop over, sink and space for washing machine
WC
Low flush wc, sink, told floor, radiator
First Floor Landing
Loft access, cupboard, doors to
Bedroom One (11' 11'' x 10' 10'' (3.63m x 3.30m))
Double glazed window to rear, tv point, radiator, door to
En-Suite Shower Room
Double glazed window to rear, double shower cubicle with rainfall shower head and separate hand shower, low flush wc and wash hand basin, tiled floor, radiator
Bedroom Two (10' 0'' x 9' 2'' (3.05m x 2.79m))
Double glazed window to front, tv point, radiator
Bedroom Three (11' 9'' x 8' 4'' (3.58m x 2.54m))
Double glazed window to front, cupboard, tv point, radiator
Bedroom Four (9' 5'' x 6' 10'' (2.87m x 2.08m))
Double glazed window to front, tv point, radiator
Bathroom
Double glazed window to rear, three piece suite comprising bath, low flush wc, wash hand basin with vanity unit, tiled floor, radiator, LED lighting
Rear Garden
Large rear garden with gated side access, raised patio with raised borders with steps leading to lawn area. Hard standing in place with cat 6 cabling which would be ideal for home office or summer house
Front Garden
Block paved with off street parking for several vehicles, single garage with electric roller shutters
Property Location
Similar Properties
Semi-detached house For Sale Hoddesdon Semi-detached house For Sale EN11 Hoddesdon new homes for sale EN11 new homes for sale Flats for sale Hoddesdon Flats To Rent Hoddesdon Flats for sale EN11 Flats to Rent EN11 Hoddesdon estate agents EN11 estate agents



.png)











