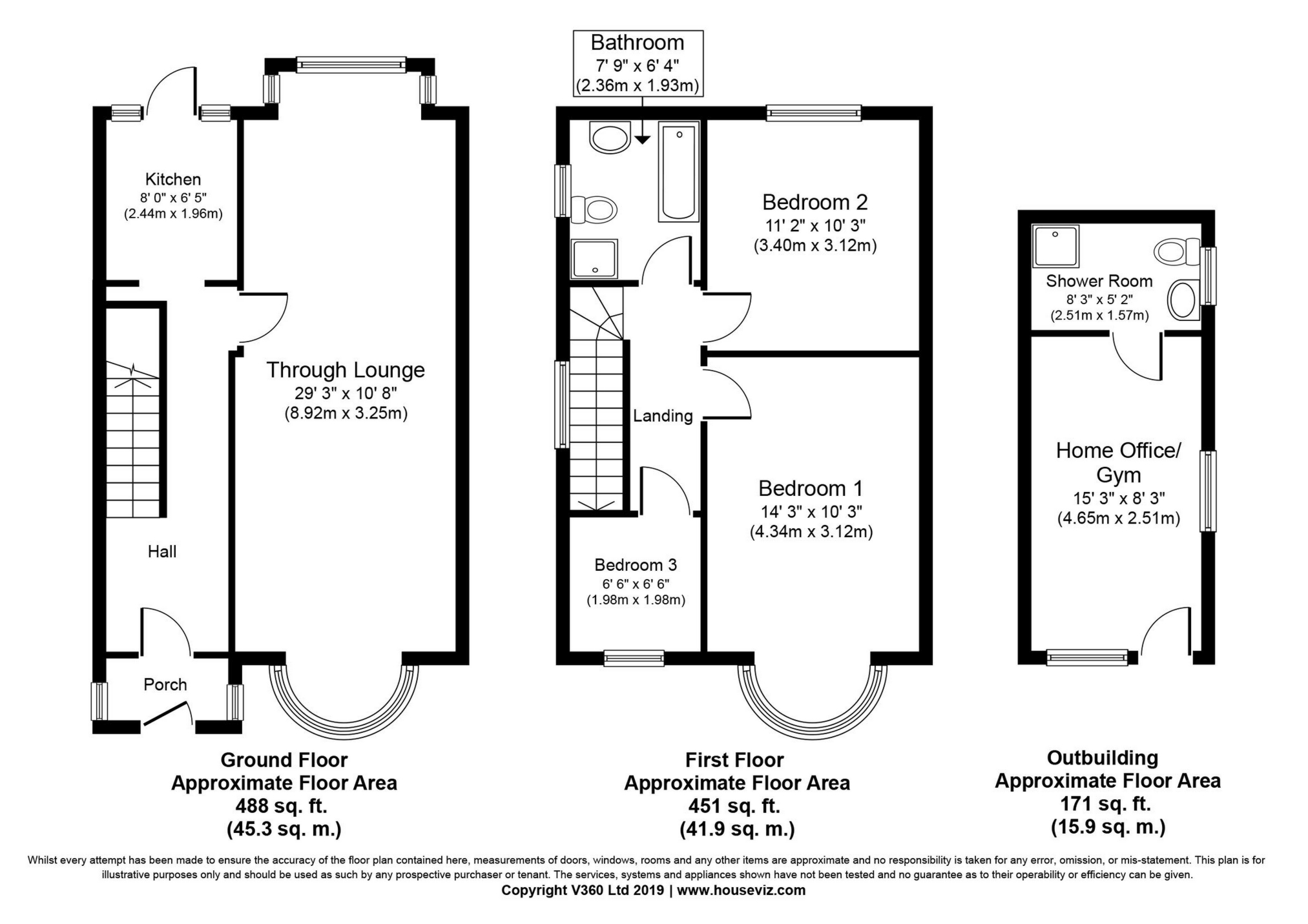3 Bedrooms Semi-detached house for sale in Warham Road, Harrow Weald HA3 | £ 485,000
Overview
| Price: | £ 485,000 |
|---|---|
| Contract type: | For Sale |
| Type: | Semi-detached house |
| County: | London |
| Town: | Harrow |
| Postcode: | HA3 |
| Address: | Warham Road, Harrow Weald HA3 |
| Bathrooms: | 0 |
| Bedrooms: | 3 |
Property Description
Detailed Description
A much loved and well maintained 3 bedroom semi detached family home that also boasts an annex to the garden with a home office and a shower room/wc. There is also a new boiler with a 7 year warranty.
The accommodation comprises of an entrance porch, hall way, through lounge with bays at either end, fitted kitchen, landing, 3 bedrooms and a bathroom/wc with an extra shower cubicle.
There is a gated shared drive and parking for two vehicles at the front via a dropped kerb and the rear garden has a patio, lawned area and home office/gym with en suite shower room/wc.
The property has further potential to extend to the rear and into the loft (stpp).
This home is offered for sale chain free and early viewing is highly recommended.
Entrance porch : Double glazed windows, tiled floor, inner front door to hallway.
Hallway : Boxed radiator, wood flooring, under stairs cupboard, coving.
Kitchen : 8'0" x 6'5" (2.44m x 1.96m), Wall and base level units, space for fridge or freezer, space and plumbed for dish washer and washing machine, sink unit with drainer, work tops, part tiled walls, oven, grill, 4 ring gas hob with extractor hood above, rear aspect double glazed window and door to garden.
Through lounge : 29'3" x 10'8" (8.92m x 3.25m), Front aspect double glazed bay windows, wood flooring, boxed radiator, 2nd radiator, rear aspect double glazed patio doors set into bay.
Landing : Carpet, loft access, side aspect double glazed window.
Bedroom 1 : 14'3" x 10'3" (4.34m x 3.12m), Front asepct double glazed bay windows, double radiator, wood flooring, built in wardrobes, double radiator, dimmer switch, cornice.
Bedroom 2 : 11'2" x 10'3" (3.40m x 3.12m), Rear aspect double glazed windows, built in wardrobes, cupboard with hot water cylinder, radiator wood flooring.
Bedroom 3 : 6'6" x 6'6" (1.98m x 1.98m), Front aspect double glazed windows, double radiator, wood flooring.
Family bathroom/wc : 7'9" x 6'4" (2.36m x 1.93m), Panel enclosed bath with shower attachment, pedestal wash hand basin, tiled walls, low level wc, shower cubicle, spots inset, side aspect double glazed window, double radiator.
Rear garden : Well maintained rear garden with patio area, lawned to rear, side access to gated shared driveway and access to annex/home office. Two garden sheds.
Home office : 15'3" x 8'3" (4.65m x 2.51m), Wood floor, double glazed windows, light and power supply, door to shower room/wc.
Shower room/wc : 8'3" x 5'2" (2.51m x 1.57m), Shower cubicle, low level wc, pedestal wash hand basin, tiled floor, double glazed window.
Property Location
Similar Properties
Semi-detached house For Sale Harrow Semi-detached house For Sale HA3 Harrow new homes for sale HA3 new homes for sale Flats for sale Harrow Flats To Rent Harrow Flats for sale HA3 Flats to Rent HA3 Harrow estate agents HA3 estate agents



.png)











