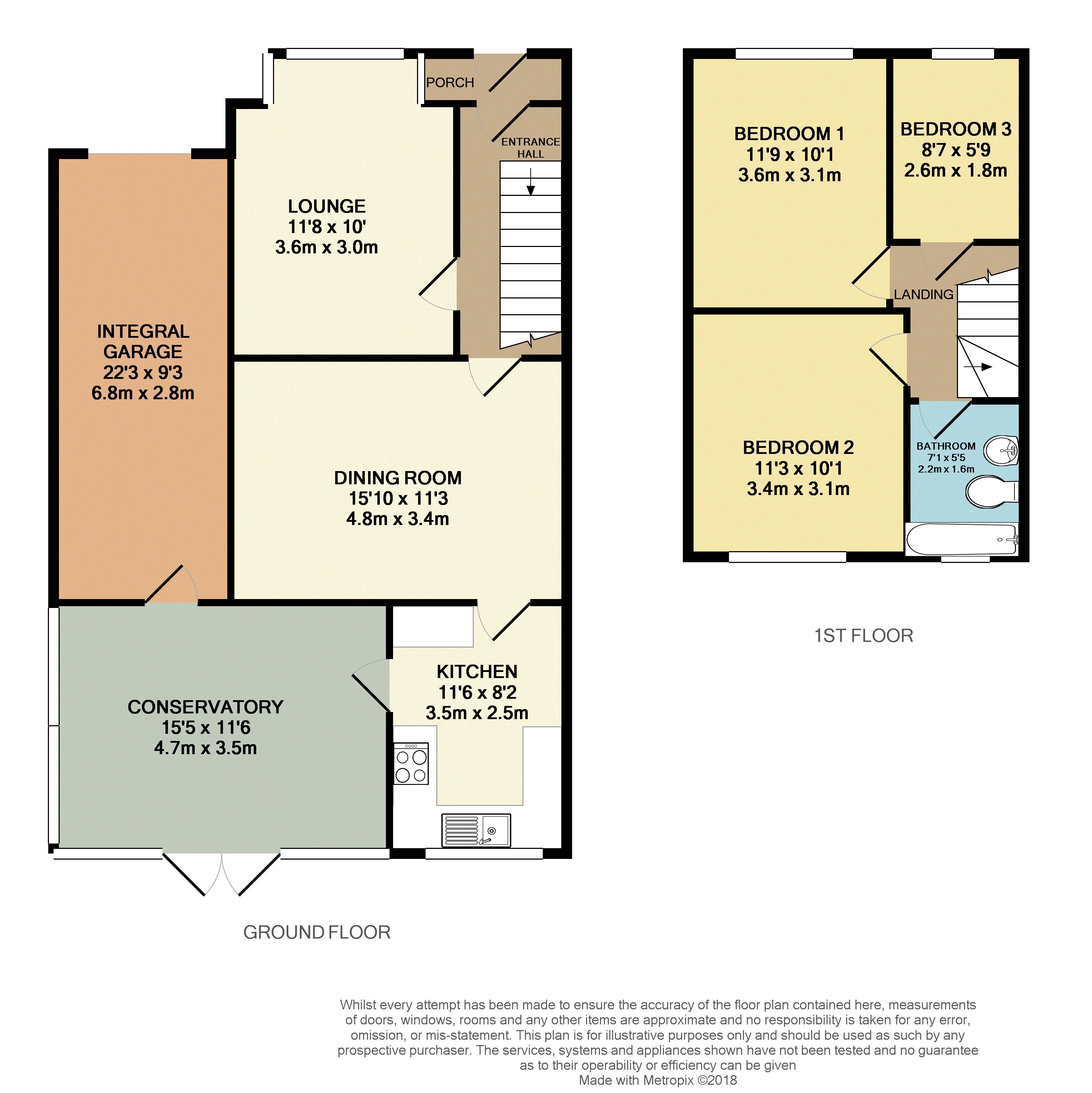3 Bedrooms Semi-detached house for sale in Warley Road, Scunthorpe DN16 | £ 120,000
Overview
| Price: | £ 120,000 |
|---|---|
| Contract type: | For Sale |
| Type: | Semi-detached house |
| County: | North Lincolnshire |
| Town: | Scunthorpe |
| Postcode: | DN16 |
| Address: | Warley Road, Scunthorpe DN16 |
| Bathrooms: | 1 |
| Bedrooms: | 3 |
Property Description
Beautifully presented semi detached house with extended downstairs living space situated on warley road in scunthorpe!
The property briefly comprises 3 bedrooms and family bathroom to the first floor, whilst downstairs boasts an entrance porch, entrance hall, lounge, kitchen, dining room, large conservatory and integral garage. There is ample off street parking and an integral to the front of the property with a garden to the rear with a summerhouse and secure fencing surrounding. Additional benefits to the property include uPVC double glazed windows and a gas central heating system.
Entrance Porch
Having uPVC double glazed frosted door and two windows to front aspect and access into the entrance hall.
Entrance Hall
Having wooden entrance door, coved ceiling, wood effect laminate flooring, radiator and stairs rising to the first floor.
Lounge (11' 8'' x 10' 0'' (3.55m x 3.05m))
Having uPVC double glazed bay window to front aspect, coved ceiling, wood effect laminate flooring, radiator and feature surround with inset log burner.
Kitchen (8' 2'' x 11' 6'' (2.49m x 3.50m))
Having uPVC double glazed window to rear aspect, wall and base units with work surfaces over, inset sink and drainer unit, splashback walls, vinyl flooring and radiator.
Dining Room (11' 3'' x 5' 10'' (3.43m x 1.78m))
Having uPVC double glazed window to rear aspect, coved ceiling, wood flooring, radiator and gas feature fire and surround.
Conservatory (15' 5'' x 11' 6'' (4.70m x 3.50m))
Having uPVC double glazed windows surrounding and patio doors to rear aspect, vinyl flooring and radiator.
First Floor Landing
Bedroom 1 (10' 1'' x 11' 9'' (3.07m x 3.58m))
Having uPVC double glazed window to front aspect, coved ceiling and radiator.
Bedroom 2 (10' 1'' x 11' 3'' (3.07m x 3.43m))
Having uPVC double glazed window to rear aspect, coved ceiling, wood effect laminate flooring and radiator.
Bedroom 3 (5' 9'' x 8' 7'' (1.75m x 2.61m))
Having uPVC double glazed window to front aspect, coved ceiling, wall storage and radiator.
Family Bathroom (7' 11'' x 5' 5'' (2.41m x 1.65m))
Having uPVC double glazed frosted window to rear aspect, coved ceiling, tiled walls, panelled bath with electric shower over, WC, wash hand basin, vinyl flooring and radiator.
Outside Front
To the front of the property is a hard standing area providing off street parking and access into the integral garage.
Outside Rear
The rear garden is mainly laid to lawn with a social decking area, summerhouse and secure fencing surrounding.
Property Location
Similar Properties
Semi-detached house For Sale Scunthorpe Semi-detached house For Sale DN16 Scunthorpe new homes for sale DN16 new homes for sale Flats for sale Scunthorpe Flats To Rent Scunthorpe Flats for sale DN16 Flats to Rent DN16 Scunthorpe estate agents DN16 estate agents



.png)











