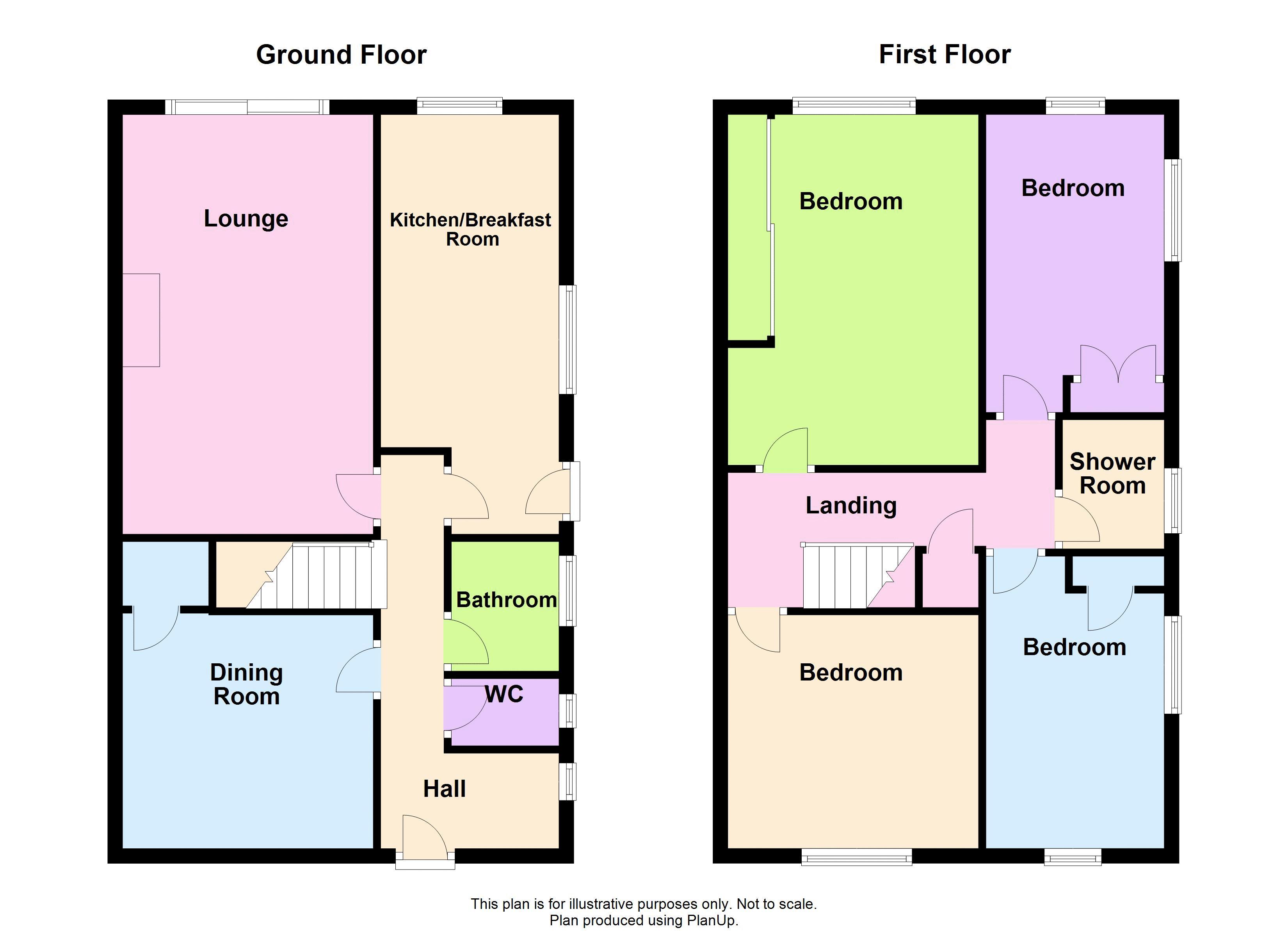4 Bedrooms Semi-detached house for sale in Warman Close, Stockwood, Bristol BS14 | £ 300,000
Overview
| Price: | £ 300,000 |
|---|---|
| Contract type: | For Sale |
| Type: | Semi-detached house |
| County: | Bristol |
| Town: | Bristol |
| Postcode: | BS14 |
| Address: | Warman Close, Stockwood, Bristol BS14 |
| Bathrooms: | 2 |
| Bedrooms: | 4 |
Property Description
Viewings to commence Saturday 26th January.
Stephen maggs estate agents are delighted to bring to the market this four/five bedroom family home set in this very popular location
Situation:
Stockwood is situated in South Bristol between Keynsham and Whitchurch. It is served well by Public Transport to Bristol, Bath, and other local areas. Stockwood has its own Library, Health Centre, and boasts an 18 hole golf course. Located nearby is the Avon Wild Life Trust which is used by the locals for both walking and cycling. There are numerous local shops, and a large shopping outlet including a cinema with numerous eating places in nearby Brislington.
Description:
A rare opportunity to purchase a substantial four/five bedroom property in this extremely popular part of Stockwood. Offering versatile living accommodation for a growing family or a family that needs to look after an elderly relative. In brief this property benefits from having the following; entrance hallway, kitchen, lounge, dining room or bedroom five, bathroom and separate w.C all to the ground floor, to the first floor there are four double bedrooms and a shower room, gas central heating and double glazing, outside the property there is ample off street parking and a garage, the rear garden is enclosed and mainly laid to lawn with patio and bbq area. Only having an internal viewing of this property will you be able to fully appreciate all it has to offer.
Entrance:
Part opaque double glazed Upvc door into:
Hallway:
Laminated flooring, radiator, stairs to first floor, double glazed window to side, ceiling coving, cupboard housing meters, plus additional storage.
Doors off to living accomodation.
Dining Room/Bedroom Five: (10' 11'' x 10' 0'' (3.32m x 3.05m))
Double glazed window to front, radiator, laminate flooring, ceiling coving, understairs storage.
Lounge: (18' 4'' x 10' 11'' (5.58m x 3.32m))
Upvc double glazed patio doors to rear, T.V point, ceiling coving, radiator, fire surround.
Kitchen/Diner: (18' 4'' x 7' 2'' (5.58m x 2.18m))
Double glazed window to rear, double glazed window to side, two radiators, ceiling coving, opaque Upvc double glazed door to side, wall mounted boiler. The kitchen is fitted with a range of wall and base units with worktop over, stainless steel sink drainer with mixer tap, space for electric cooker with hood over, space for fridge/freezer, space for automatic washing machine, space for dishwasher, tiled splash backs.
Downstairs Bathroom:
Panelled bath, pedestal wash hand basin, opaque double glazed window to side, part tiled walls
W.C
Separate W.C, double glazed opaque window to side, low level W.C.
First Floor Landing:
Loft access, door off to four double bedrooms and shower room.
Bedroom One: (15' 6'' x 11' 0'' (4.72m x 3.35m))
Double glazed window to rear, radiator, built-in wardrobe, T.V point.
Bedroom Two: (11' 0'' x 10' 9'' (3.35m x 3.27m))
Double glazed window to front, radiator.
Bedroom Three: (13' 5'' x 7' 10'' (4.09m x 2.39m))
Double glazed window to rear, double glazed window to side, radiator, built-in wardrobe.
Bedroom Four: (11' 11'' x 7' 11'' (3.63m x 2.41m))
Double glazed window to side, double glazed window to front, radiator, built-in wardrobe.
Shower Room:
Opaque double glazed window to side, low level W.C wash hand basin set in vanity unit, corner shower cubicle, heated towel rail, tiled walls.
Front Garden:
The front garden is enclosed by walling and fencing mainly laid to lawn, driveway parking for several vehicles leading to garage and access to the property.
Garage:
With up and over door and side courtesy door, side window and power.
Rear Garden:
With patio area, lawned area, enclosed by walling and fence panelling, with bbq area.
Council Tax Band: D
Property Location
Similar Properties
Semi-detached house For Sale Bristol Semi-detached house For Sale BS14 Bristol new homes for sale BS14 new homes for sale Flats for sale Bristol Flats To Rent Bristol Flats for sale BS14 Flats to Rent BS14 Bristol estate agents BS14 estate agents



.png)











