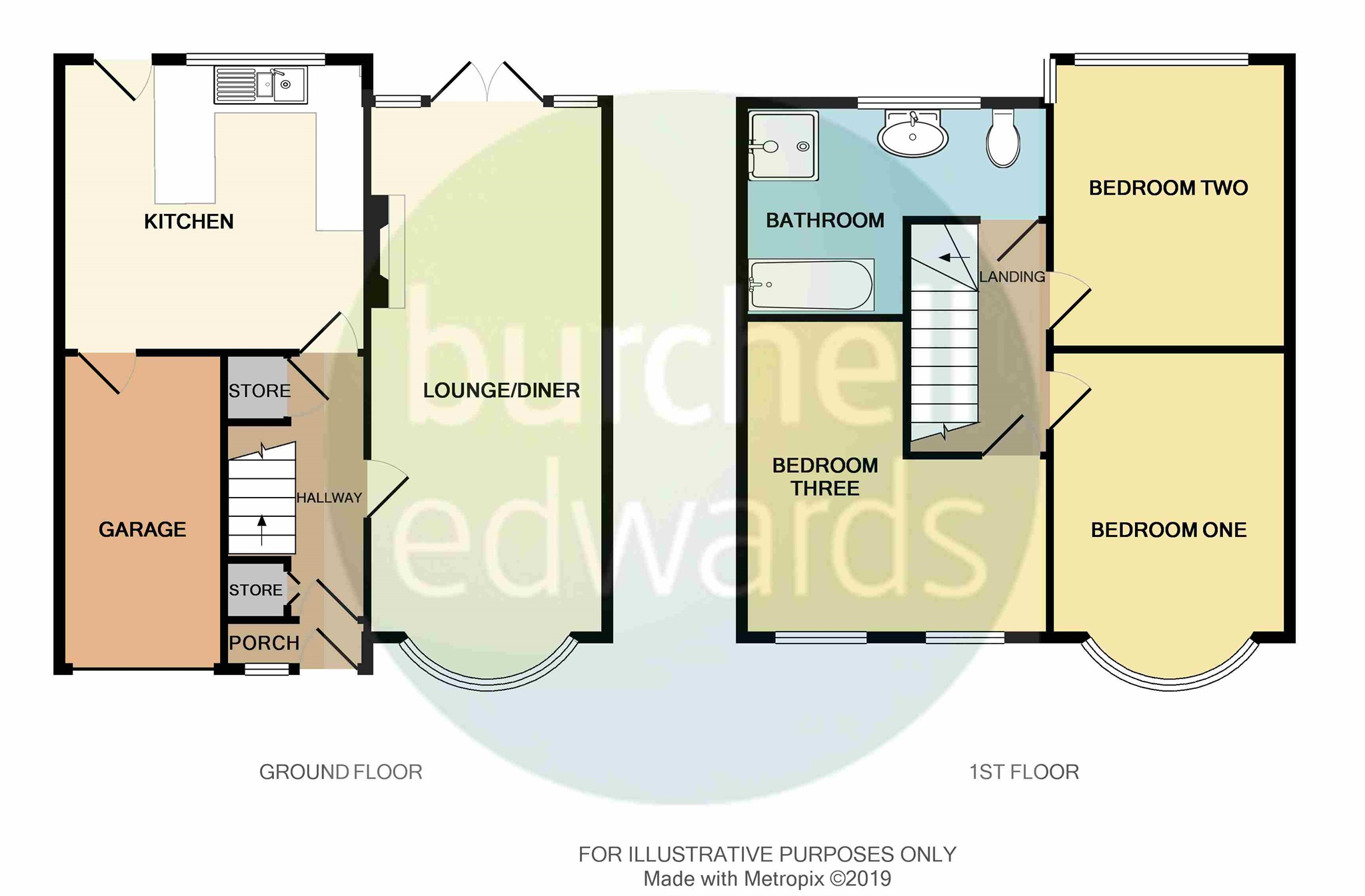3 Bedrooms Semi-detached house for sale in Warmington Road, Sheldon, Birmingham B26 | £ 260,000
Overview
| Price: | £ 260,000 |
|---|---|
| Contract type: | For Sale |
| Type: | Semi-detached house |
| County: | West Midlands |
| Town: | Birmingham |
| Postcode: | B26 |
| Address: | Warmington Road, Sheldon, Birmingham B26 |
| Bathrooms: | 1 |
| Bedrooms: | 3 |
Property Description
Summary
three double bedrooms & great location! If you are looking for a special property, then look no further than this beautiful semi detached. Presented to a high standard, this is a must view so, call us now on .
Description
one word - stunning! If you are looking for a special property, then look no further than this beautifully extended traditional semi. This family home is a must view to appreciate the size and the beautiful condition it offers. Not only does this property ooze quality but it is also nestled in one of Sheldon's most sought after roads and is within easy reach of Solihull. Call now to view on .
Approach
Block paved driveway providing off road parking, low maintenance fore garden with gravel hedge to boundary, leading to a upvc double glazed door into:
Reception Porch
Upvc double glazed side window, obscure single glazed door and window into:
Hallway
Two storage cupboard, a central heating radiators, two ceiling light point and doors to:
Lounge/ Dining Room 25' 9" x 11' max into recess ( 7.85m x 3.35m max into recess )
Upvc double glazed bay window to front elevation, French door and windows to rear elevation, ceiling light point, recessed spotlights, two central heating radiators, fireplace with marble hearth with an inset coal effect gas fire and television aerial point.
Kitchen 12' x 12' 9" ( 3.66m x 3.89m )
A range of wall and base units with roll edge work surfaces over, incorporating a one and a half bowl sink and drainer with mixer tap, space for a slot in gas oven, extractor hood, a central heating radiator, ceramic wall tiling, under unit light, two central heating radiators, plumbing for a washing machine, recessed spotlights, door to a garage and upvc double glazed window and door to rear elevation.
Landing
Doors to bedrooms.
Bedroom One 12' 8" into bay x 10' ( 3.86m into bay x 3.05m )
Upvc double glazed bay window to front elevation, ceiling light point, a central heating radiator and loft access to boarded loft.
Bedroom Two 12' x 9' 11" max into recess ( 3.66m x 3.02m max into recess )
Upvc double glazed window to rear elevation, ceiling light point and a central heating radiator.
Bedroom Three 13' 3" max x 12' 7" max ( 4.04m max x 3.84m max )
L shaped
Two upvc double glazed windows to front elevation, a central heating radiator, two ceiling light points.
Bathroom 7' 3" x 12' 8" ( 2.21m x 3.86m )
Obscure upvc double glazed window to rear elevation, panel bath with mixer tap, wash hand basin, storage, close coupled dual flush W.C, second shower enclosure, fully tiled with a thermostatically controlled mixer shower, three central heating radiators, ceiling extractor fan and recessed spotlights.
Garage 13' 1" x 5' 7" ( 3.99m x 1.70m )
Light, power and an up and over door.
Garden
Paved patio area, lawned and gravelled garden, water feature, fenced and shrubbed boundaries, hard standing for a garden shed, outside light, power and water supply.
1. Money laundering regulations - Intending purchasers will be asked to produce identification documentation at a later stage and we would ask for your co-operation in order that there will be no delay in agreeing the sale.
2. These particulars do not constitute part or all of an offer or contract.
3. The measurements indicated are supplied for guidance only and as such must be considered incorrect.
4. Potential buyers are advised to recheck the measurements before committing to any expense.
5. Burchell Edwards has not tested any apparatus, equipment, fixtures, fittings or services and it is the buyers interests to check the working condition of any appliances.
6. Burchell Edwards has not sought to verify the legal title of the property and the buyers must obtain verification from their solicitor.
Property Location
Similar Properties
Semi-detached house For Sale Birmingham Semi-detached house For Sale B26 Birmingham new homes for sale B26 new homes for sale Flats for sale Birmingham Flats To Rent Birmingham Flats for sale B26 Flats to Rent B26 Birmingham estate agents B26 estate agents














