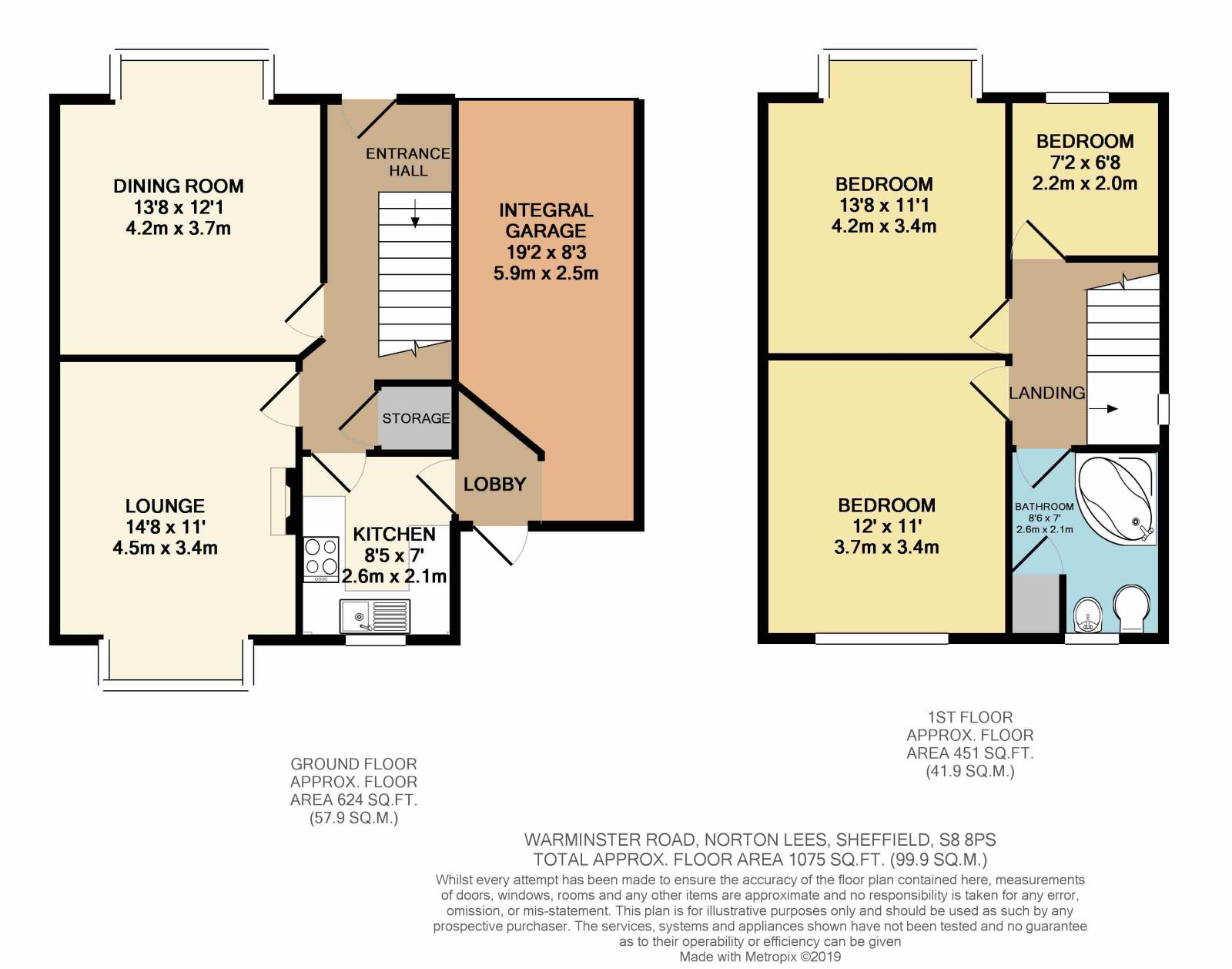3 Bedrooms Semi-detached house for sale in Warminster Road, Norton Lees, Sheffield S8 | £ 220,000
Overview
| Price: | £ 220,000 |
|---|---|
| Contract type: | For Sale |
| Type: | Semi-detached house |
| County: | South Yorkshire |
| Town: | Sheffield |
| Postcode: | S8 |
| Address: | Warminster Road, Norton Lees, Sheffield S8 |
| Bathrooms: | 1 |
| Bedrooms: | 3 |
Property Description
Situated within this popular residential location and only a stone's throw away from Graves Park is this well presented three bedroom, bay windowed, semi-detached home. Benefiting from an integral garage, off road parking and a private rear garden the property is well placed for easy access to excellent local amenities including schools, shops and the aforementioned Graves Park. Briefly comprises: Entrance hall, lounge, dining room and kitchen which gives access to the integral garage. Three first floor bedrooms and family bathroom. Viewing advised to appreciate the accommodation on offer.
Entrance Hall
Approached via a front facing uPVC entrance door and having a good sized under stairs storage closet, picture rail, central heating radiator and stairs rising to the first floor.
Dining Room (13'8 x 12'1)
A good sized reception room having a front facing uPVC bay window, picture rail and central heating radiator. Ample space is provided for dining.
Lounge (14'8 x 11'0)
A further reception room having a rear facing uPVC bay window, feature gas fire with hearth and surround, picture rail and central heating radiator.
Kitchen (8'5 x 7'0)
Having a range of fitted wall and base units which incorporate work surfaces, stainless steel sink and drainer, gas hob with extractor hood above and electric oven. Having a rear facing uPVC window and central heating radiator.
Rear Lobby
Having a rear facing uPVC door leading onto the garden. Access leads through to the:
Garage (19'2 (narrowing to 15'2) x 8'3)
Having an up and over entrance door, power and lighting.
First Floor
Landing
Having a side facing obscure glazed uPVC window.
Bedroom One (13'9 x 11'1)
A good sized double bedroom having a front facing uPVC bay window, picture rails and central heating radiator.
Bedroom Two (12'0 x 11'0)
A further double bedroom having a rear facing uPVC window which gives pleasant views over the garden. Having a built in storage cupboard, picture rail and central heating radiator.
Bedroom Three (7'2 x 6'8)
Having a front facing uPVC window, central heating radiator and access to the loft.
Bathroom (8'6 x 7'0)
Having an attractive suite in white comprising: Large corner bath with shower above, wall mounted wash basin and a low flush WC. Having a built in storage cupboard which houses the central heating boiler, rear facing uPVC obscure glazed window and central heating radiator.
Outside
Driveway and garage access to the front of the property. To the rear is a pleasant level lawned garden with border plants and shrubbery, all of which is fully enclosed and private.
Property Location
Similar Properties
Semi-detached house For Sale Sheffield Semi-detached house For Sale S8 Sheffield new homes for sale S8 new homes for sale Flats for sale Sheffield Flats To Rent Sheffield Flats for sale S8 Flats to Rent S8 Sheffield estate agents S8 estate agents



.png)











