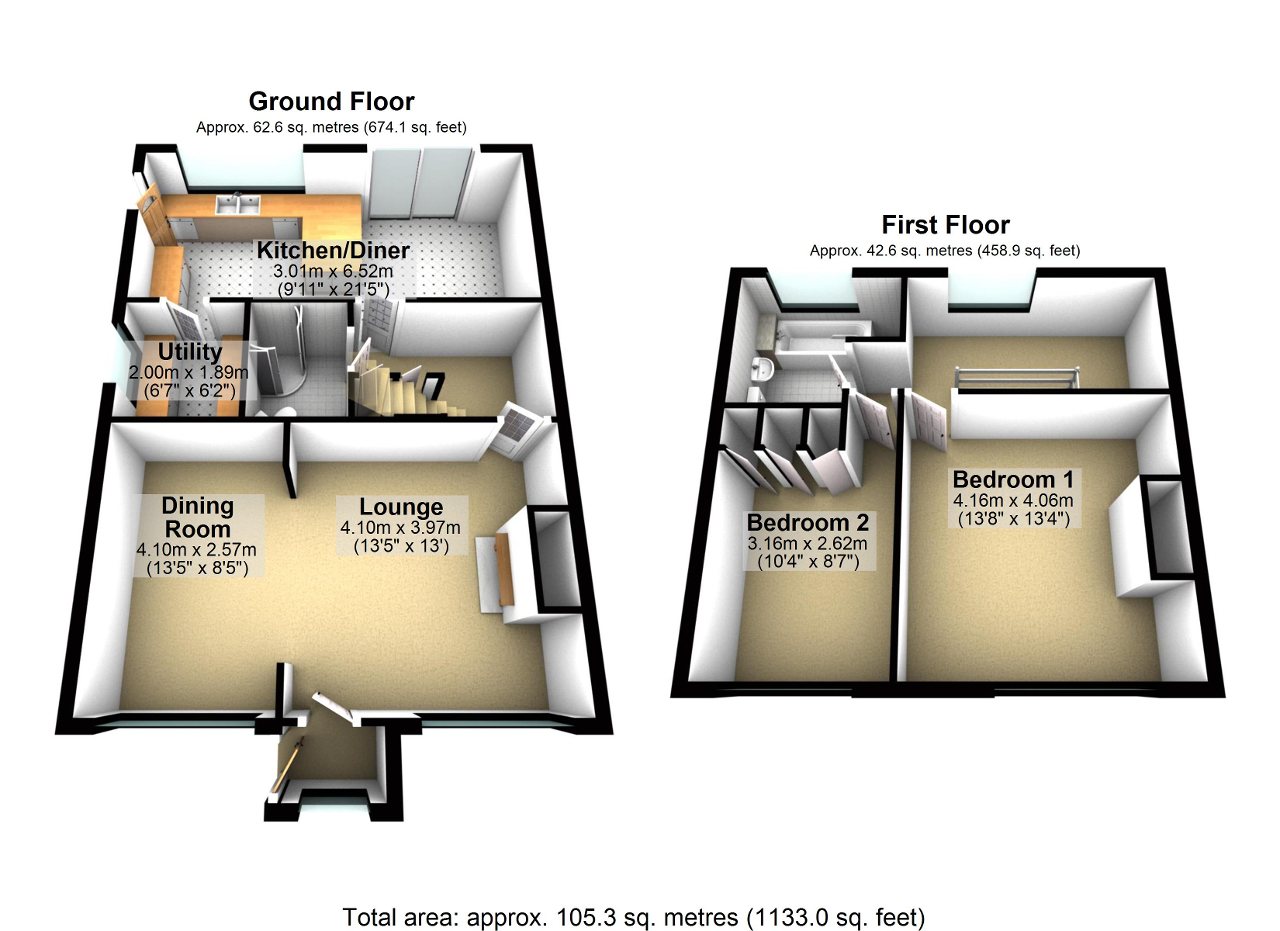2 Bedrooms Semi-detached house for sale in Warrington Road, Culcheth, Warrington, Cheshire WA3 | £ 279,000
Overview
| Price: | £ 279,000 |
|---|---|
| Contract type: | For Sale |
| Type: | Semi-detached house |
| County: | Cheshire |
| Town: | Warrington |
| Postcode: | WA3 |
| Address: | Warrington Road, Culcheth, Warrington, Cheshire WA3 |
| Bathrooms: | 0 |
| Bedrooms: | 2 |
Property Description
Courtyard Homes are pleased to offer for sale this delightful semi-detached cottage dating back to approx early 1800's and set within the heart of Culcheth Village, therefore benefiting from all amenities and just a short distance from local network links. The property has been lovingly maintained by the current vendors and briefly comprises of porch, open plan lounge diner, kitchen diner, utility, shower room and to the first floor are two double bedrooms, family bathroom and open office space to the landing area. To the front of the property is a block paved driveway providing off road parking for two vehicles with hedgerow border and garage door opening to a covered car port at the side of the property. To the rear, the garden is mainly laid to lawn with a stone flagged patio area and well manicured hedges/shrubbery to the borders creating privacy.
Ground Floor
Entrance Porch
With tiled flooring and wooden door opening to the lounge.
Lounge/Dining Area
A good sized reception room with solid wooden flooring, original exposed wooden beams and open archway creating a divide between the lounge and dining area (as currently used by the vendors). A cast iron gas fireplace with feature surround creates a focal point with two bay windows to the front elevation allowing natural light to flow through.
Kitchen/Diner/Seating Area
A contemporary fitted kitchen complete with a range of wall and base units, complimentary work surfaces, part-tiled walls, tiled flooring and integrated breakfast bar. There is also an integrated dishwasher with space provided for a 'Range' style oven with extractor hood. Space is provided for a dining table or seating area as currently used by the vendors with a sliding patio door opening to the rear garden, separate door to the side providing external access and further window to the kitchen area making this room feel bright and airy.
Utility
Tiled flooring continues from the kitchen into the utility which is fitted with wall and base units, stainless steel drainer sink and window to the side elevation. Space is provided for a washing machine, tumble dryer and fridge freezer.
Shower room
A white suite comprising of low level w.C, pedestal wash hand basin, circular shower cubicle and heated towel rail. Fully tiled walls and flooring complete the look.
Inner Hallway
Solid wooden flooring leads form the lounge into the inner hallway with stairs to the first floor and access to the shower room and kitchen.
First Floor
Stairs & Landing
Stairs lead to the first floor with two under stairs storage cupboards providing useful storage. The landing is currently utilised as a home office with exposed wooden beams and window to the rear elevation.
Master Bedroom
A larger than average double bedroom complete with a row of mirror fronted wardrobes and window to the front elevation.
Bedroom Two
A further double bedroom with window to the front elevation and a row of integrated wardrobes.
Bathroom
A three piece suite comprising of low level w.C, wash hand basin inset to storage unit and bath with handheld shower. Solid wooden flooring and part-tiled walls with feature mosaic tiled bordering completes the look with a window to the rear elevation.
Exterior
Externally
To the front of the property is a block paved driveway providing off road parking for two vehicles with hedgerow border and garage door opening to a covered car port at the side of the property. To the rear, the garden is mainly laid to lawn with a stone flagged patio area and well manicured hedges/shrubbery to the borders creating privacy, therefore this property benefits from not being directly overlooked.
Property Location
Similar Properties
Semi-detached house For Sale Warrington Semi-detached house For Sale WA3 Warrington new homes for sale WA3 new homes for sale Flats for sale Warrington Flats To Rent Warrington Flats for sale WA3 Flats to Rent WA3 Warrington estate agents WA3 estate agents



.png)











