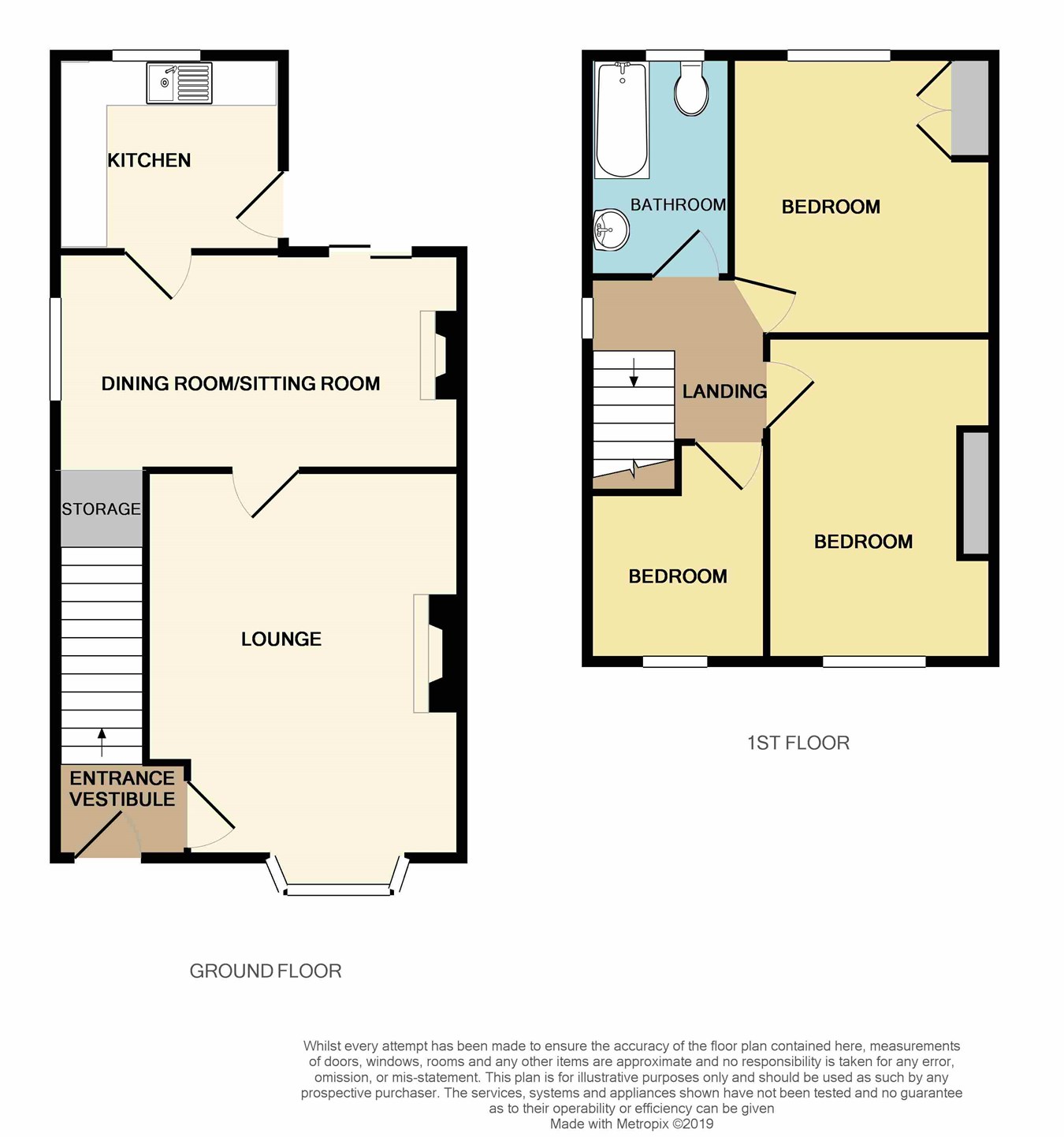3 Bedrooms Semi-detached house for sale in Warrington Road, Culcheth, Warrington WA3 | £ 240,000
Overview
| Price: | £ 240,000 |
|---|---|
| Contract type: | For Sale |
| Type: | Semi-detached house |
| County: | Cheshire |
| Town: | Warrington |
| Postcode: | WA3 |
| Address: | Warrington Road, Culcheth, Warrington WA3 |
| Bathrooms: | 0 |
| Bedrooms: | 3 |
Property Description
A fantastic opportunity to purchase a three bedroom semi detached house, located in the centre of Culcheth. The property is well positioned for easy access to the local village amenities and for Primary and Secondary schools. Situated on a substantial corner plot, the property offers itself well to those wanting a property which they can potentially extend and update to modern standards (subject to planning consent being gained).The accommodation briefly comprises:- Entrance vestibule, lounge, dining room and kitchen, whilst there are three bedrooms and a family bathroom to the first floor. Externally, there are gardens to the front, side and rear, with an additional hard-standing area at the rear, providing off-road parking, which in turn leads to a detached single garage. The location and plot size on offer, provide great potential for a lovely family home, in a central location, so early viewings are recommended in order to avoid disappointment.
Entrance vestibule
With a radiator and door into the lounge.
Lounge
13' 11" x 12' 10" (4.24m x 3.91m):- With a leaded effect double glazed window to the front, electric fire with feature surround, radiator, ceiling coving and a door into the dining room.
Dining room
17' 3" x 10' 7" (5.26m x 3.23m):- A dining room with additional sitting area, with a leaded effect double glazed window to the side, double glazed patio doors overlooking a courtyard-style, paved patio area at the rear, wooden effect flooring in the dining area section of the room, dado rail, ceiling coving, gas fire, radiator and a door into the kitchen.
Kitchen
9' 5" x 7' 0" (2.87m x 2.13m):- Fitted with a range of wall and base units, with a single stainless steel sink and drainer unit, space for a cooker and washing machine, tiled floor, door providing external access into the rear garden and a leaded effect double glazed window overlooking the rear garden.
Landing
With a leaded double glazed window to the side and a radiator.
Bedroom one
12' 11" x 9' 4" (into alcove) (3.94m x 2.84m):- With a leaded effect double glazed window to the front, dado rail, ceiling coving, ceiling rose and a radiator.
Bedroom two
10' 9" x 10' 6" (3.28m x 3.20m):- Fitted with a built-in storage cupboard/wardrobe, ceiling coving, dado rail and a leaded effect double glazed window to the rear.
Bedroom three
9' 10" x 7' 6" (3.00m x 2.29m):- Ceiling coving, dado rail, double glazed leaded effect window to the front and a radiator.
Bathroom
A three piece bathroom suite, incorporating a bath, shower, pedestal hand basin, low level WC, tiled walls, obscured double glazed window to the rear and a radiator.
External areas
The property is situated on a substantial sized plot, with gardens to the front, side and rear, a gated, paved courtyard-style patio area to the rear of the sitting area/dining room and a hard standing area which provides parking for several vehicles, along with a detached single garage at the rear.
Property Location
Similar Properties
Semi-detached house For Sale Warrington Semi-detached house For Sale WA3 Warrington new homes for sale WA3 new homes for sale Flats for sale Warrington Flats To Rent Warrington Flats for sale WA3 Flats to Rent WA3 Warrington estate agents WA3 estate agents



.png)











