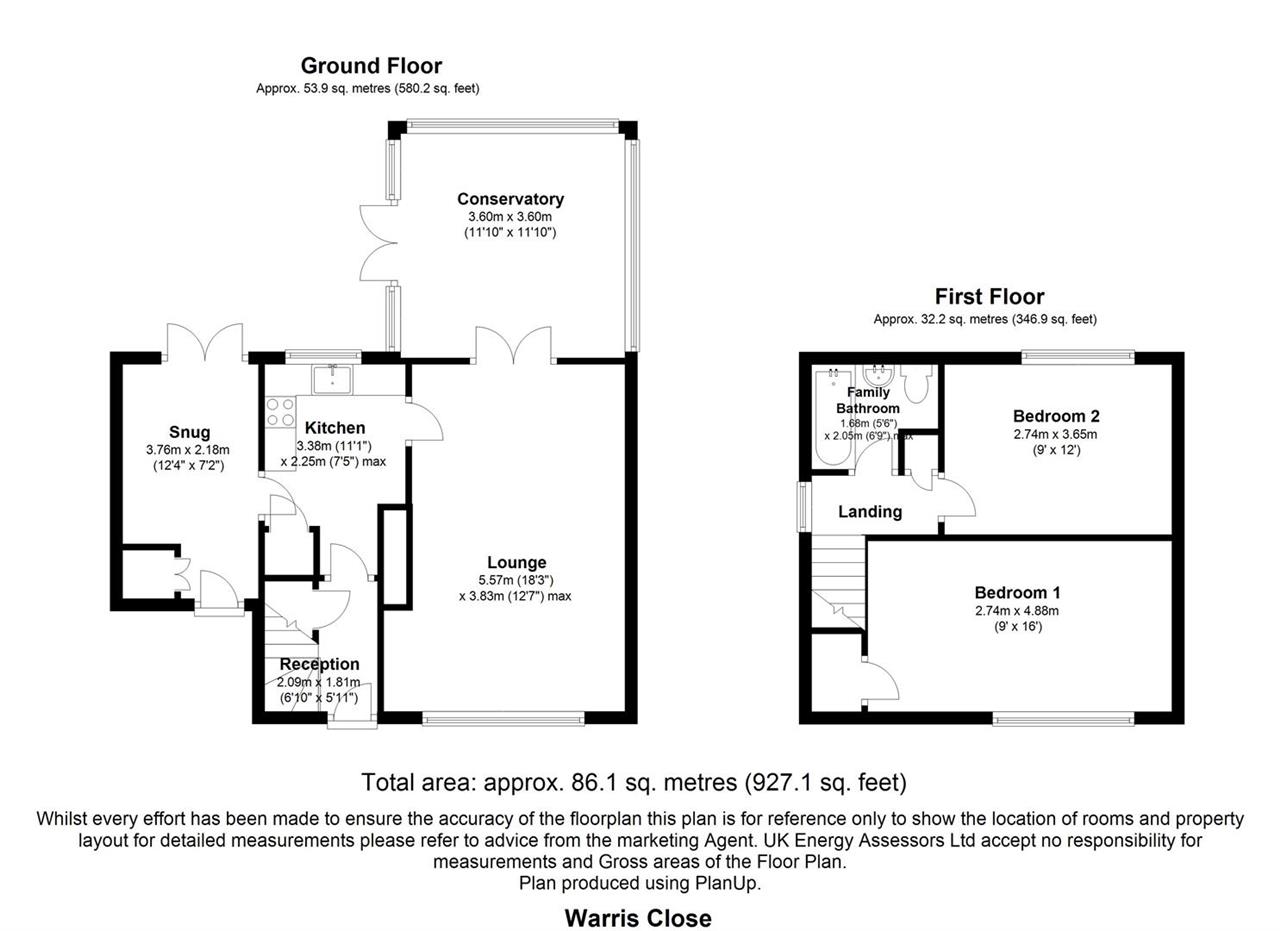2 Bedrooms Semi-detached house for sale in Warris Close, Rotherham S61 | £ 90,000
Overview
| Price: | £ 90,000 |
|---|---|
| Contract type: | For Sale |
| Type: | Semi-detached house |
| County: | South Yorkshire |
| Town: | Rotherham |
| Postcode: | S61 |
| Address: | Warris Close, Rotherham S61 |
| Bathrooms: | 1 |
| Bedrooms: | 2 |
Property Description
We are proud to present this 2 bed semi-detached property in Kimberworth Park, Rotherham. Not only is the property well suited to first time buyer's but it also would make an excellent buy to let investment property. Close to Redscope Primary School and Barker's Park, it makes an excellent starter family home.
In brief the property comprises of a entrance hallway, lounge, conservatory, kitchen, snug, two bedrooms, family bathroom, front and rear garden.
**attention all ftb's**
**fantastic family home**
**must view**
Hallway
Front facing UPVC double glazed composite door, carpet floor covering, central heating radiator, under-stair storage, power and telephone point/s, access to the lounge, kitchen and stairs, which in turn lead to the first floor landing.
Lounge
Front facing UPVC double glazed window, central heating radiator, carpet floor covering, power and TV point/s, feature fireplace, access to the kitchen and French doors leading into the conservatory.
Conservatory
UPVC double glazed conservatory, vinyl wood effect flooring, power point/s and access to the rear garden.
Kitchen
Rear facing UPVC double glazed window, UPVC double glazed composite side facing door leading to the snug, under stair storage, central heating radiator, power point/s, a range of farm house styled wall and base units, Belfast sink with chrome mixer tap, rustic wooden work surface, plumbing and space for an automatic washing machine, integrated electric fan assist oven, 4 ring gas hob, bespoke under counter dog bed and vinyl tile effect floor covering.
Snug
Rear facing UPVC double glazed French doors, Front facing UPVC double glazed composite door, distressed floorboards, power point/s, space for a free standing fridge/freezer, feature corner fireplace, electric log burner effect fire with rustic brick surround and built in storage.
Master Bedroom
Front facing UPVC double glazed window, carpet floor covering, power point/s and central heating radiator
Bedroom 2
Rear facing UPVC double glazed window, carpet floor covering, central heating radiator and power point/s.
Family Bathroom
Rear facing obscure UPVC double glazed window, partial tiled to the walls, vinyl tile effect floor covering, low flush WC, pedestal hand wash basin, panel bath tub with over head electric shower.
Outside
To the front of the property is an enclosed, mainly laid to lawn garden, an area of artificial grass, decorative hedge alongside the entrance pathway to the property, outdoor porch before entering the property into the snug or entrance hallway.
To the rear of the property stone patio with garden pathway, a small decking area, mature trees and bushes with a mainly laid to lawn garden.
Property Location
Similar Properties
Semi-detached house For Sale Rotherham Semi-detached house For Sale S61 Rotherham new homes for sale S61 new homes for sale Flats for sale Rotherham Flats To Rent Rotherham Flats for sale S61 Flats to Rent S61 Rotherham estate agents S61 estate agents



.jpeg)











