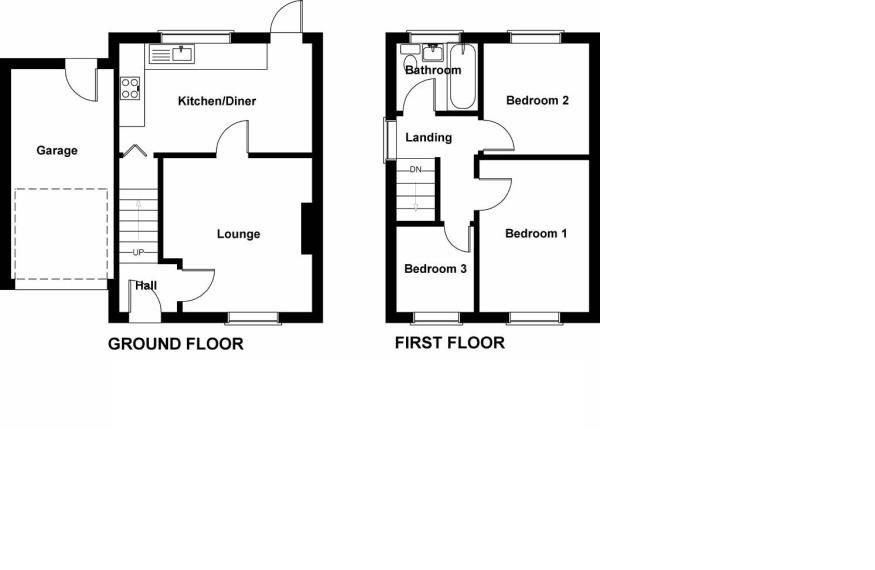3 Bedrooms Semi-detached house for sale in Warwick Gardens, Cotgrave, Nottingham NG12 | £ 167,500
Overview
| Price: | £ 167,500 |
|---|---|
| Contract type: | For Sale |
| Type: | Semi-detached house |
| County: | Nottingham |
| Town: | Nottingham |
| Postcode: | NG12 |
| Address: | Warwick Gardens, Cotgrave, Nottingham NG12 |
| Bathrooms: | 1 |
| Bedrooms: | 3 |
Property Description
Benjamins are proud to bring to the market this three bedroom semi-detached home located within a quiet cul-de-sac setting in Cotgrave. The property is well presented throughout with neutral decoration and benefits from UPVC double glazing and gas central heating, with a modernised contemporary bathroom with three piece white suite, well-proportioned breakfast kitchen with a generous range of fitted units and access out to the enclosed rear garden. In addition, the living room overlooks the front garden with adjacent driveway which in turn leads to an attached brick built garage. To the first floor are three bedrooms and a family bathroom.
This nicely presented home is likely to appeal to a wide audience including first-time buyers, young couples, small families and also those potentially looking to downsize from larger dwellings.
Cotgrave is a thriving Nottinghamshire village well equipped with local amenities including primary schools, range of local shops, several public houses and is conveniently located for the city of Nottingham with access to the A52 as well as the A46 providing speedy access to Leicester, Newark and the A1.
Viewing comes highly recommended to appreciate both the location and accommodation on offer. To book in please contact us on and select the option 2 for Cotgrave Sales.
Entrance Hall
With cloaks hanging space, central heating radiator, ceiling light point, staircase rising to the first floor and a door leading through into the living room.
Living Room (3.66m(12'0'') x 3.53m(11'7''))
A well-proportioned l-shaped main reception, having a large UPVC double glazed window to the front elevation and access through into the breakfast kitchen, central ceiling light point, central heating radiator, TV point, feature electric fire.
Breakfast Kitchen (4.45m(14'7'') x 2.59m(8'6''))
With a pleasant aspect into the rear garden, fitted with a range of base and drawer units, l-shaped configuration of rolled edge laminate work surfaces with inset stainless steel sink and drainer unit and chrome taps, tiled splashbacks, central heating radiator, two ceiling light points, wall-mounted Gloworm gas central heating boiler, space for free-standing electric cooker, plumbing for washing machine, useful under stairs pantry/storage cupboard, UPVC double glazed window to the rear elevation and single French door leading out onto the rear garden.
First Floor Landing
Having ceiling light point, access to loft space above, UPVC double glazed window to the side elevation and doors leading to all three bedrooms and family bathroom.
Bedroom One (3.66m(12'0'') x 2.62m(8'7''))
A double bedroom having central heating radiator, ceiling light point and UPVC double glazed window to the front elevation.
Bedroom Two (2.64m(8'8'') x 2.51m(8'3''))
A further double bedroom with a central heating radiator, ceiling light point, UPVC double glazed window to the rear elevation overlooking the rear garden.
Bedroom Three (2.03m(6'8'') x 2.03m(6'8''))
Currently utilised as a home gym but would make an ideal childrens single bedroom or nursery, having built-in over stairs airing cupboard housing hot water cylinder with airing shelves over, wood effect laminate flooring, central heating radiator, ceiling light point, UPVC double glazed window to the front elevation.
Family Bathroom (1.83m(6'0'') x 1.70m(5'7''))
Modernised with a three piece contemporary white suite comprising of panelled bath with chrome taps, wall-mounted Triton electric shower, close coupled WC, pedestal wash hand basin with chrome mixer tap and pop-up waste, tiled splashbacks with glass mosaic border inlay, central heating radiator, ceiling light point, UPVC obscure double glazed window to the rear elevation.
Outside
The property occupies a pleasant position on this small cul-de-sac setting and set back by an open plan lawned frontage with adjacent driveway providing off road car standing which in turn leads to the attached single garage which measures 5.31m(17'5'') x 2.44m(8'0'') and has an up and over door, power and light, timber part-glazed courtesy door leading to the rear garden.
To the rear of the property there is a pleasant enclosed garden which offers a south-easterly aspect and is mainly laid to lawn having established borders and panelled fencing.
Council Tax Band
The local authority Rushcliffe Borough Council has advised us that the property is in council tax band B, which we are advised, currently incurs a charge of £1,539 (2019/20) Prospective purchasers are advised to confirm this.
Money Laundering
Under the Protecting Against Money Laundering and the Proceeds of Crime Act 2002, Benjamins require any successful purchasers proceeding with a purchase to provide two forms of identification i.E. Passport or photo card driving license and a recent utility bill. This evidence will be required prior to Benjamins instructing solicitors in the purchase or the sale of a property.
Property Location
Similar Properties
Semi-detached house For Sale Nottingham Semi-detached house For Sale NG12 Nottingham new homes for sale NG12 new homes for sale Flats for sale Nottingham Flats To Rent Nottingham Flats for sale NG12 Flats to Rent NG12 Nottingham estate agents NG12 estate agents



.png)











