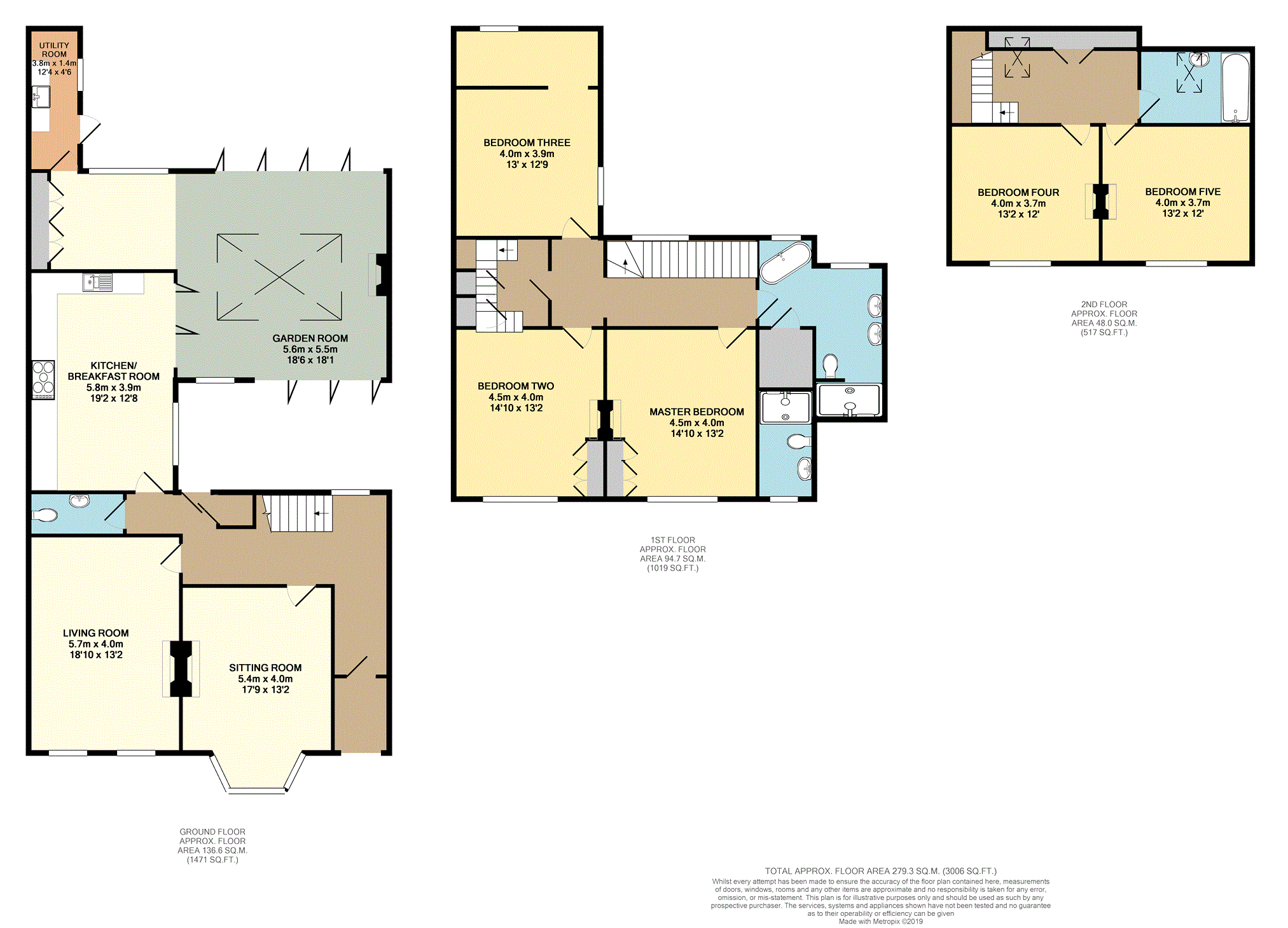5 Bedrooms Semi-detached house for sale in Warwick New Road, Leamington Spa CV32 | £ 1,000,000
Overview
| Price: | £ 1,000,000 |
|---|---|
| Contract type: | For Sale |
| Type: | Semi-detached house |
| County: | Warwickshire |
| Town: | Leamington Spa |
| Postcode: | CV32 |
| Address: | Warwick New Road, Leamington Spa CV32 |
| Bathrooms: | 1 |
| Bedrooms: | 5 |
Property Description
A superb opportunity to acquire this substantial five double bedroomed period home, offering a wealth of period features and generous accommodation for a growing family set over three floors. Ideally situated for local amenities, transport links and schooling, the property is set back from the road behind a driveway for numerous vehicles, a canopy porch leads to: Hallway, sitting room, living room, large breakfast kitchen, magnificent garden room, utility room, guest cloakroom, Master bedroom with en-suite, two further double bedrooms and bathroom, then two double bedrooms and a bathroom to the second floor. To the rear is a beautiful walled garden. Early viewing is essential to appreciate the fantastic accommodation on offer.
Hallway
Having a window to the rear elevation, staircase to the first floor and doors to the sitting room, living room, kitchen, cloakroom, rear courtyard and cellar.
Sitting Room
17'9 x 13'2
Having a deep sash bay window to the front elevation, original cornicing and feature fireplace.
Living Room
18'10 x 13'2
An elegant room with high ceiling and two sash windows to the front elevation, feature fireplace with living flame gas stove.
Kitchen/Breakfast
19'2 x 12'8
Having ample space for dining, a range of fitted base units and wall mounted cabinets, range cooker, integrated dishwasher, space for fridge/freezer, tiled flooring, window to the rear elevation and folding door to the garden room.
Garden Room
18'6 x 18'1
An incredible entertaining space with bi fold doors to the rear garden and also the rear courtyard, with slate flooring, feature log burner, glass panel over the well, cupboard storage and door to the utility room. This truly is the hub of the home with dining and seating space to be enjoyed year round.
Utility Room
12'4 x 4'6
With butler sink, plumbing for washing machine and tumble drier, window to the rear elevation and a door to the rear garden.
Downstairs Cloakroom
Having a wc and wash hand basin.
First Floor Landing
A light airy landing with doors to three bedrooms, bathroom and inner landing accessing the second floor.
Master Bedroom
14'10 x 13'2
A spacious room with original fireplace, sash window to the front elevation, stripped floorboards, built in wardrobe and door to the en-suite.
Master En-Suite
Comprising: Walk in shower with coloured slate tiling, wash hand basin, wc, heated towel rail and a window to the front elevation.
Bedroom Two
14'10 x 13'2
A double bedroom with original fireplace, built in wardrobe and sash window to the front elevation.
Bedroom Three
18'0 max x 12'9
A generous room ideal for an older child with separate sleeping area and space for sitting and study areas. Having wood flooring and windows to side and rear elevations.
Bathroom
A modern suite comprising: Oval bath, separate walk in shower, twin wash hand basins, wc, heated towel rail, window to the rear elevation and large airing cupboard.
Second Floor Landing
With doors to two bedrooms, bathroom and eaves storage and having skylight window.
Bedroom Four
13'2 x 12'0
A double bedroom with a window to the front elevation and original fireplace.
Bedroom Five
13'2 x 12'0
Having original fireplace and a window to the front elevation.
Guest Bathroom
A white suite comprising: Panelled bath with shower over, wc, wash hand basin and a window to the rear elevation.
Cellar
Unmeasured and providing some storage space.
Rear Garden
A superb garden with large paved patio, raised lawn, mature flower borders, mature specimen trees, external lighting and walled to the boundaries.
Property Location
Similar Properties
Semi-detached house For Sale Leamington Spa Semi-detached house For Sale CV32 Leamington Spa new homes for sale CV32 new homes for sale Flats for sale Leamington Spa Flats To Rent Leamington Spa Flats for sale CV32 Flats to Rent CV32 Leamington Spa estate agents CV32 estate agents



.png)










