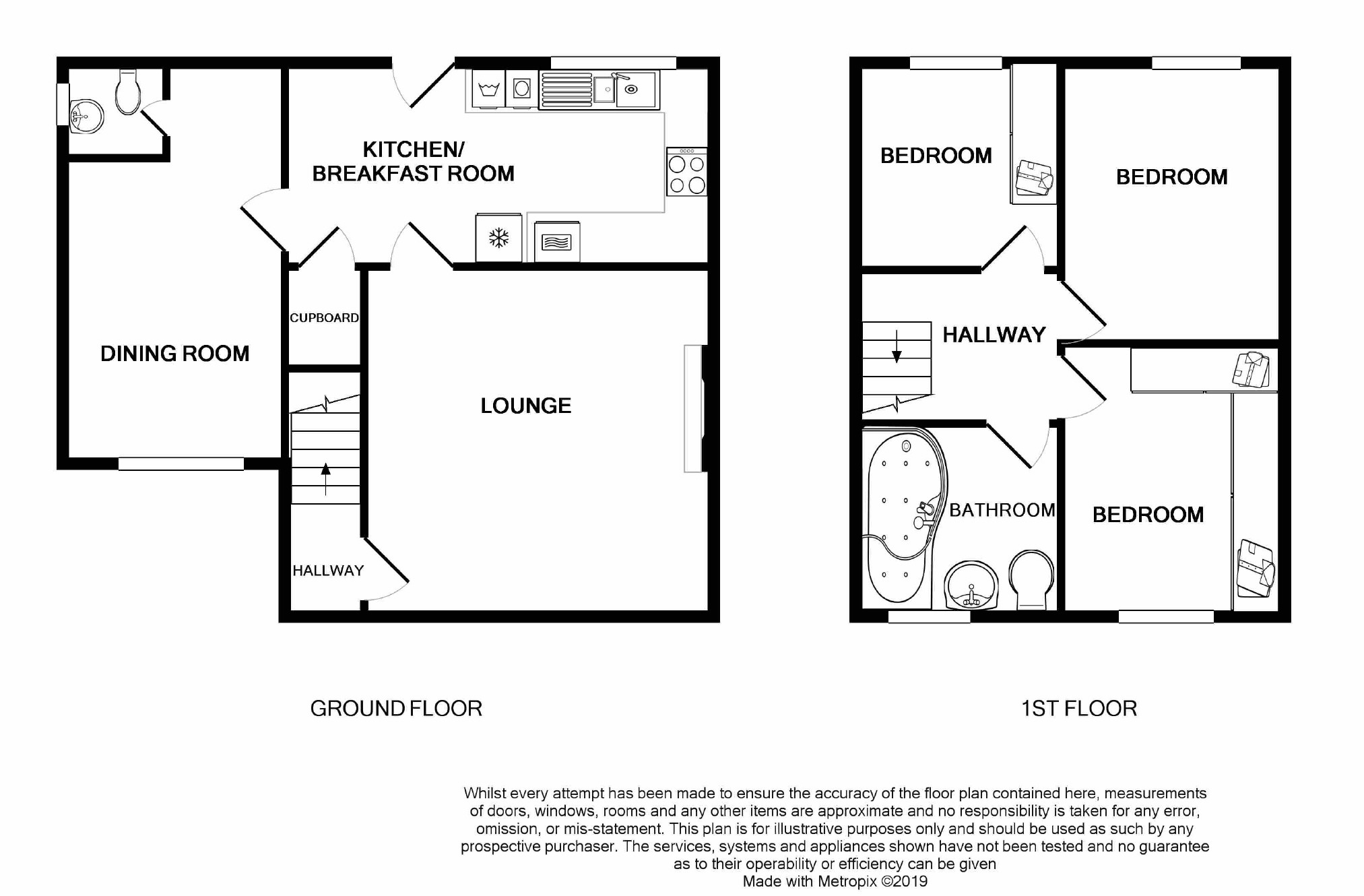3 Bedrooms Semi-detached house for sale in Warwick Road, Ashton-Under-Lyne OL6 | £ 165,000
Overview
| Price: | £ 165,000 |
|---|---|
| Contract type: | For Sale |
| Type: | Semi-detached house |
| County: | Greater Manchester |
| Town: | Ashton-under-Lyne |
| Postcode: | OL6 |
| Address: | Warwick Road, Ashton-Under-Lyne OL6 |
| Bathrooms: | 2 |
| Bedrooms: | 3 |
Property Description
W. C. Dawson are delighted to bring to your attention a fantastic opportunity with this three bedroomed semi detached home in the heart of Ashton under Lyne. This tidy extended property boasts two reception rooms and three double bedrooms and would be ideal for a family looking for room to grow. Additional benefits include its close proximity to Ashton town centre and all its necessary amenities, as well as fabulous access to all the major transport links including the Metrolink Service. Please contact one of our offices without delay to avoid disappointment.
Additional Information
The property briefly comprises of an entrance hallway leading into a lounge, kitchen, dining room and downstairs WC to the ground floor and to the first floor there are three double bedrooms along with a family bathroom. Externally, to the front there is a driveway serving two cars and to the side there is a laid to lawn garden offering privacy with a shrub border and to the rear a small paved garden area.
Entrance Hallway
Leading to:-
Lounge (13'9" x 13'9" (4.19m x 4.19m))
Offering an electric fireplace, double radiator, front aspect uPVC window.
Kitchen (16'10" x 8' (5.13m x 2.44m))
With base and wall units, wooden faux marble effect work surfaces, integrated four burner gas hob and oven, rear aspect uPVC window to the kitchen area, double radiator.
Dining Room (15'9" x 8'9" (4.80m x 2.67m))
With front aspect uPVC window, double radiator.
Downstairs Wc (4'1" x 3'9" (1.24m x 1.14m))
Comprising low level toilet, white pedestal hand wash basin, combination boiler.
First Floor
Bedroom (1) (10'9" x 8'9" (3.28m x 2.67m))
With front aspect uPVC window, fitted wardrobes, double radiator.
Bedroom (2) (11'2" x 8'5" (3.40m x 2.57m))
With rear aspect uPVC window, double radiator.
Bedroom (3) (8'2" x 8'2" (2.49m x 2.49m))
With rear aspect uPVC window, fitted wardrobes, double radiator.
Family Bathroom (7'8" x 5'10" (2.34m x 1.78m))
Offering a three piece suite with overhead electric shower to the bath tub, low level toilet and a pedestal hand wash basin, heated towel rail.
Externally
To the front there is a driveway serving two cars and to the side there is a laid to lawn garden offering privacy with a shrub border and to the rear a small paved garden area.
Council Tax
Band 'B'
Tenure
Freehold
Viewing
Strictly by appointment with the Agents.
You may download, store and use the material for your own personal use and research. You may not republish, retransmit, redistribute or otherwise make the material available to any party or make the same available on any website, online service or bulletin board of your own or of any other party or make the same available in hard copy or in any other media without the website owner's express prior written consent. The website owner's copyright must remain on all reproductions of material taken from this website.
Property Location
Similar Properties
Semi-detached house For Sale Ashton-under-Lyne Semi-detached house For Sale OL6 Ashton-under-Lyne new homes for sale OL6 new homes for sale Flats for sale Ashton-under-Lyne Flats To Rent Ashton-under-Lyne Flats for sale OL6 Flats to Rent OL6 Ashton-under-Lyne estate agents OL6 estate agents



.png)











