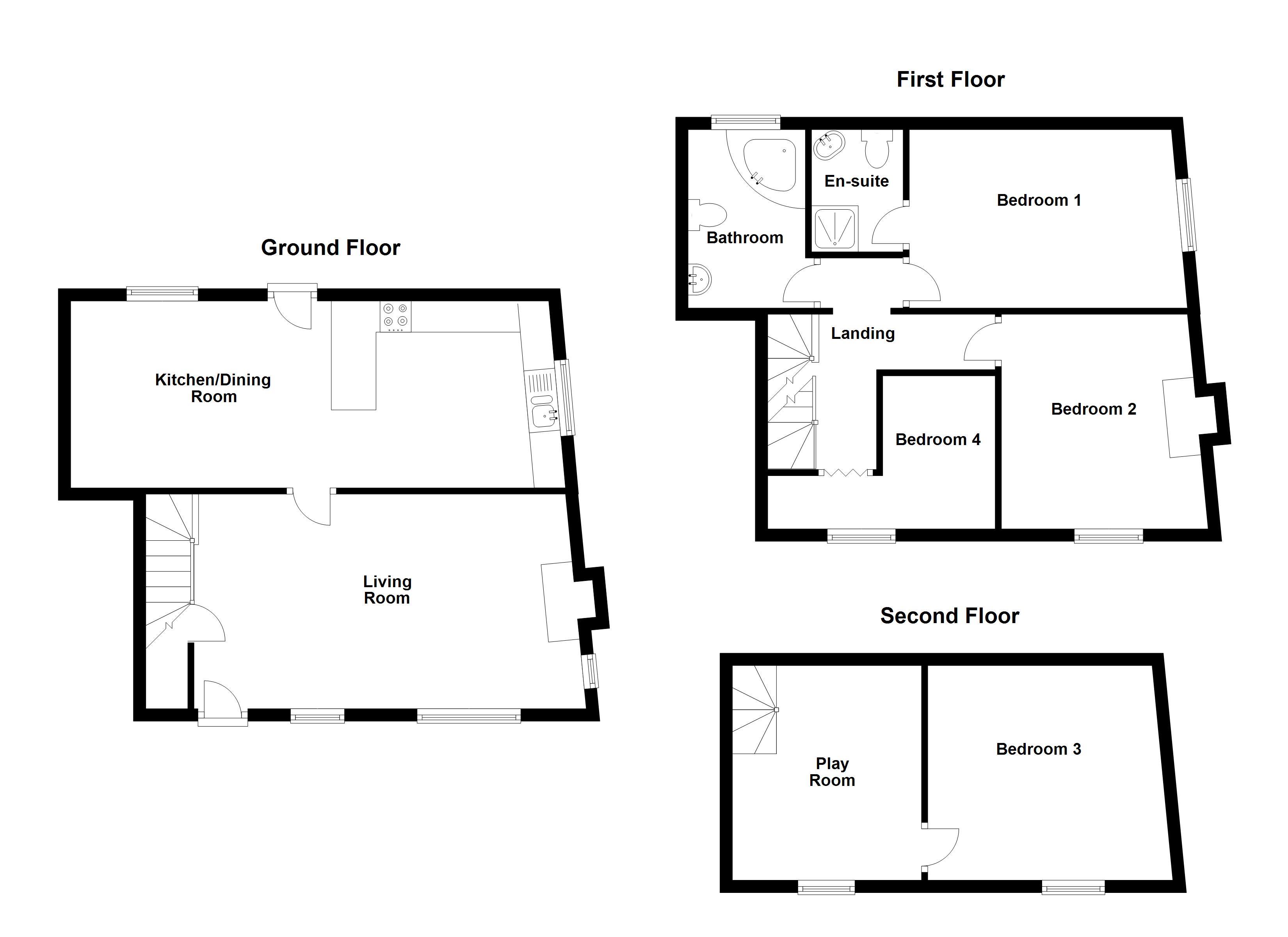5 Bedrooms Semi-detached house for sale in Water Lane, Pill, North Somerset BS20 | £ 275,000
Overview
| Price: | £ 275,000 |
|---|---|
| Contract type: | For Sale |
| Type: | Semi-detached house |
| County: | Bristol |
| Town: | Bristol |
| Postcode: | BS20 |
| Address: | Water Lane, Pill, North Somerset BS20 |
| Bathrooms: | 0 |
| Bedrooms: | 5 |
Property Description
Set in this central village location this deceptively spacious period home offers some 1,350 sq ft of accommodation over three floors. Ideally located for those who would like to be within a short walk of village amenities including the shopping precinct, pill creek, schools and much more. In brief the accommodation comprises a generous living room to the front with feature multi-fuel stove, across the rear is a spacious kitchen, dining, family room complete with breakfast bar and provides direct access to the courtyard garden beyond. The first floor offers three bedrooms together with a family bathroom and en-suite shower room. Whilst on the top floor there are two further rooms, including a play room/office and a further double bedroom. Offered to the market with No Onward Chain we strongly recommend an internal inspection to fully appreciate everything this home has to offer.
Living room
6.45m (21' 2") x 3.45m (11' 4")
Circular window to side, uPVC double glazed entrance door to front, two uPVC double glazed windows to front. Multi-fuel stove with glass door in chimney, radiator, laminate flooring, stairs to first floor landing with under-stairs storage cupboard, stable door to:
Kitchen/dining room
7.85m (25' 9") x 3.00m (9' 10")
Fitted with a matching range of base and eye level units with worktop space over, 1+1/2 bowl stainless steel sink unit with single drainer and mixer tap with tiled splashbacks, wall mounted concealed gas combination boiler, space for fridge/freezer, dishwasher and washing machine, built-in eye level electric double oven, built-in four ring gas hob, uPVC double glazed window to side, uPVC double glazed window to rear, radiator, laminate flooring in kitchen area and tiled flooring in dining area, uPVC double glazed door to garden.
Landing
Stairs to second floor, doors to three bedrooms and family bathroom.
Bedroom 1
4.11m (13' 6") x 2.95m (9' 8")
UPVC double glazed window to side, radiator, exposed floorboards, door to:
En-suite
Fitted with three piece suite comprising wash hand basin, tiled shower enclosure with fitted shower and glass screen and low-level WC, tiled splashbacks, heated towel rail, extractor fan, laminate flooring.
Bedroom 2
3.51m (11' 6") x 3.00m (9' 10")
UPVC double glazed window to front, built-in wardrobe, feature fireplace, radiator, exposed floorboards.
Bedroom 4
2.57m (8' 5") x 1.55m (5' 1") min
UPVC double glazed window to front, radiator, exposed floorboards.
Bathroom
2.87m (9' 5") x 1.88m (6' 2")
Fitted with three piece suite comprising corner bath, pedestal wash hand basin and low-level WC, tiled splashbacks, heated towel rail, extractor fan, uPVC obscure double glazed window to rear, laminate flooring.
Play room
3.89m (12' 9") x 3.20m (10' 6")
UPVC double glazed window to front, radiator, loft hatch, door to:
Bedroom 3
3.94m (12' 11") x 3.84m (12' 7")
UPVC double glazed window to front, radiator.
Outside
From the dining area a uPVC double glazed door opens on to the enclosed courtyard garden, main laid to pavings with a side gate leading to the driveway.
Property Location
Similar Properties
Semi-detached house For Sale Bristol Semi-detached house For Sale BS20 Bristol new homes for sale BS20 new homes for sale Flats for sale Bristol Flats To Rent Bristol Flats for sale BS20 Flats to Rent BS20 Bristol estate agents BS20 estate agents



.png)











