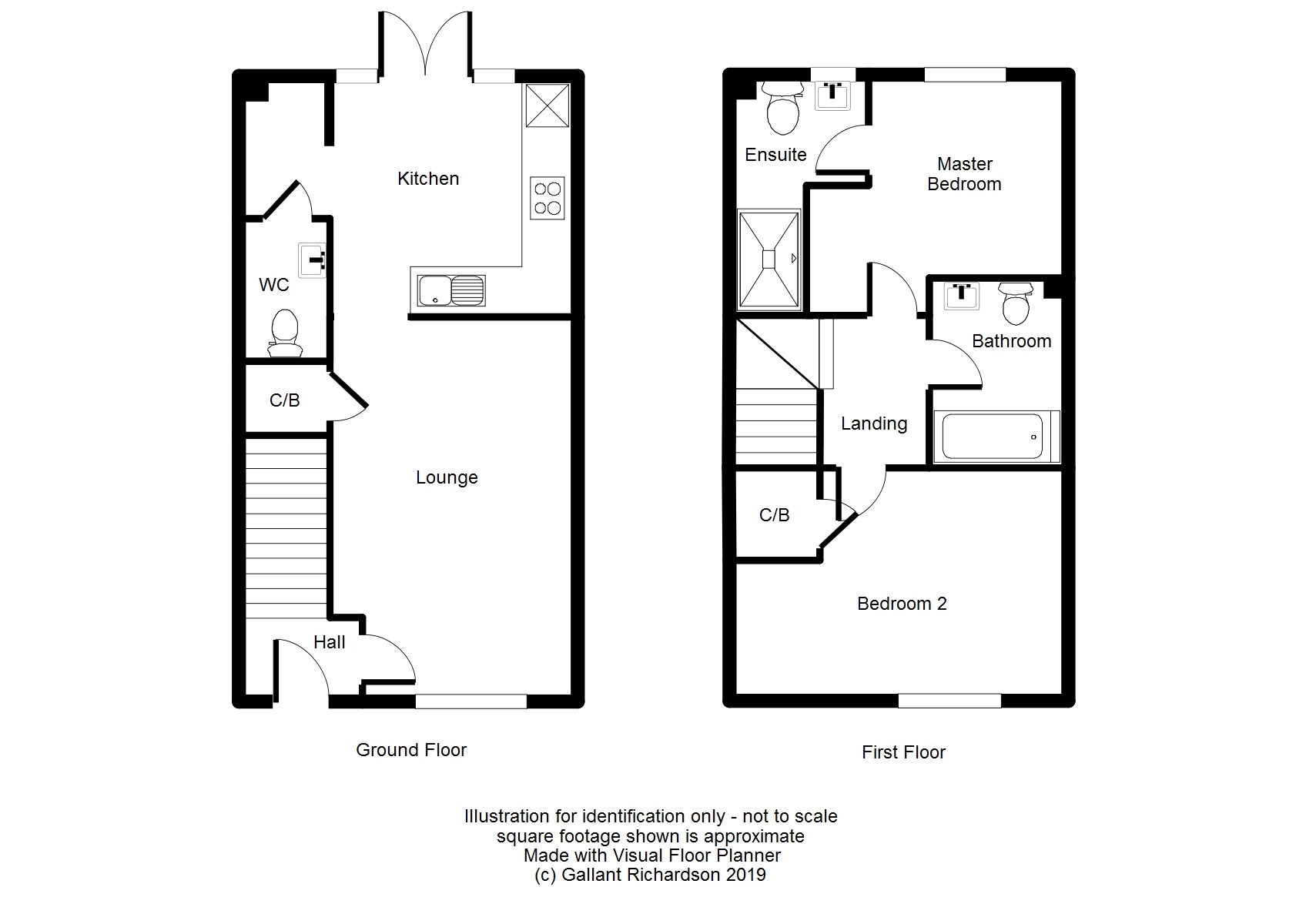2 Bedrooms Semi-detached house for sale in Waterfront Promenade, Rowhedge, Colchester CO5 | £ 265,000
Overview
| Price: | £ 265,000 |
|---|---|
| Contract type: | For Sale |
| Type: | Semi-detached house |
| County: | Essex |
| Town: | Colchester |
| Postcode: | CO5 |
| Address: | Waterfront Promenade, Rowhedge, Colchester CO5 |
| Bathrooms: | 1 |
| Bedrooms: | 2 |
Property Description
Fantastic river views. £265,000 to £270,000. Immaculate 2 year old, two bedroom house with en-suite to master, downstairs cloakroom, two allocated parking spaces, kitchen/dining room with integrated appliances, enclosed south facing garden and terrace overlooking the river front. No onward chain
two double bedrooms. En-suite. Living room. Kitchen / dining room with integrated appliances. Utility area. Bathroom. Downstairs cloakroom. Enclosed garden. Two parking spaces. Riverside terrace.
With 8 years remaining on the NHBC Guarantee, the accommodation comprises:
Entrance Hall: 1.49m x 1.33m (4' 10" x 4' 4") Double glazed composite entrance, stairs rising to first floor, room thermostat, radiator.
Sitting Room: 4.48m x 3.18m (14' 8" x 10' 5") uPVC double glazed window to the front overlooking the river, under-stairs cupboard housing ifnl fibre connection providing super fast broadband, telephone and TV connections.
Kitchen / Dining Room: 3.20m x 3.18m (10' 5" x 10' 5") uPVC double glazed window to the rear and French doors leading to the south facing garden. Range of contemporary floor and wall mounted units and work surfaces with inset one and a half bowl sink unit with mixer taps over. Built-in Bosch electric oven and ceramic hob with stainless steel extractor hood over, integrated Bosch Fridge Freezer, LED uplighters, radiator
Utility Area: 1.71m x 1.09m (5' 7" x 3' 6") Further floor and wall mounted units and work surface. Integrated Bosch washer dryer.
Ground Floor Cloakroom: 1.60m x 0.98m (5' 2" x 3' 2") Wash hand basin, low level W.C. Radiator.
First Floor
Landing: 2.45m x 1.86m (8' x 6' 1") Attractive balustrades, access to the well insulated loft space fitted with access ladder.
Bedroom One: 2.71m x 2.51m (8' 10" x 8' 2") uPVC double glazed window to the rear, double built-in wardrobes with mirrored sliding doors, radiator.
En-Suite: 1.76 m x 1.44m (5' 9" x 4' 8") uPVC double glazed window to the rear, tiled shower cubicle with glass folding doors, wash basin, low level W.C. Towel rail radiator, extractor trickle fan with boost facility, Amtico flooring, LED uplighters.
Bedroom Two: 4.23m (13' 10") reducing to 3.14m (10' 3") x 2.50m (8' 2") reducing to 1.38m (4' 6") uPVC double glazed window to the front with outstanding river views, built-in wardrobe / cupboard, radiator.
Bathroom: 3.36m x 1.70m (11' x 5' 6") Panelled bath with mixer shower attachment, wash basin, low level W.C. Towel rail radiator, extractor trickle fan with boost facility, LED uplighters.
Outside:
Front:To the front is a paved terrace overlooking the river front with views across to Wivenhoe, an ideal spot for watching the world go by and the tide coming and going
Rear: To the rear is a fully enclosed, south facing garden measuring 11.42m (37' 5") x 4.63m (15' 2"). There is an attractive paved patio area adjacent to the house where the French doors open from the kitchen / dining room giving the option of alfresco dining. There is an outside water tap, a lawned area and a path leading to the rear gate which gives access to the parking area.
Parking: There are two allocated parking spaces accessed via the rear gate from the garden
Disclaimer: Every care has been taken with the presentation of these Particulars but complete accuracy cannot be guaranteed. If there is any point, which is of particular importance to you, please obtain professional confirmation. Alternatively, we will be pleased to check the information for you. These Particulars do not constitute a contract or part of a contract.
Consumer Protection from Unfair Trading Regulations 2008.
The Agent has not tested any apparatus, equipment, fixtures and fittings or services and so cannot verify that they are in working order or fit for the purpose. A Buyer is advised to obtain verification from their Solicitor or Surveyor. References to the Tenure of a Property are based on information supplied by the Seller. The Agent has not had sight of the title documents. A Buyer is advised to obtain verification from their Solicitor. Items shown in photographs are not included unless specifically mentioned within the sales particulars. They may however be available by separate negotiation. Buyers must check the availability of any property and make an appointment to view before embarking on any journey to see a property.
Property Location
Similar Properties
Semi-detached house For Sale Colchester Semi-detached house For Sale CO5 Colchester new homes for sale CO5 new homes for sale Flats for sale Colchester Flats To Rent Colchester Flats for sale CO5 Flats to Rent CO5 Colchester estate agents CO5 estate agents



.png)











