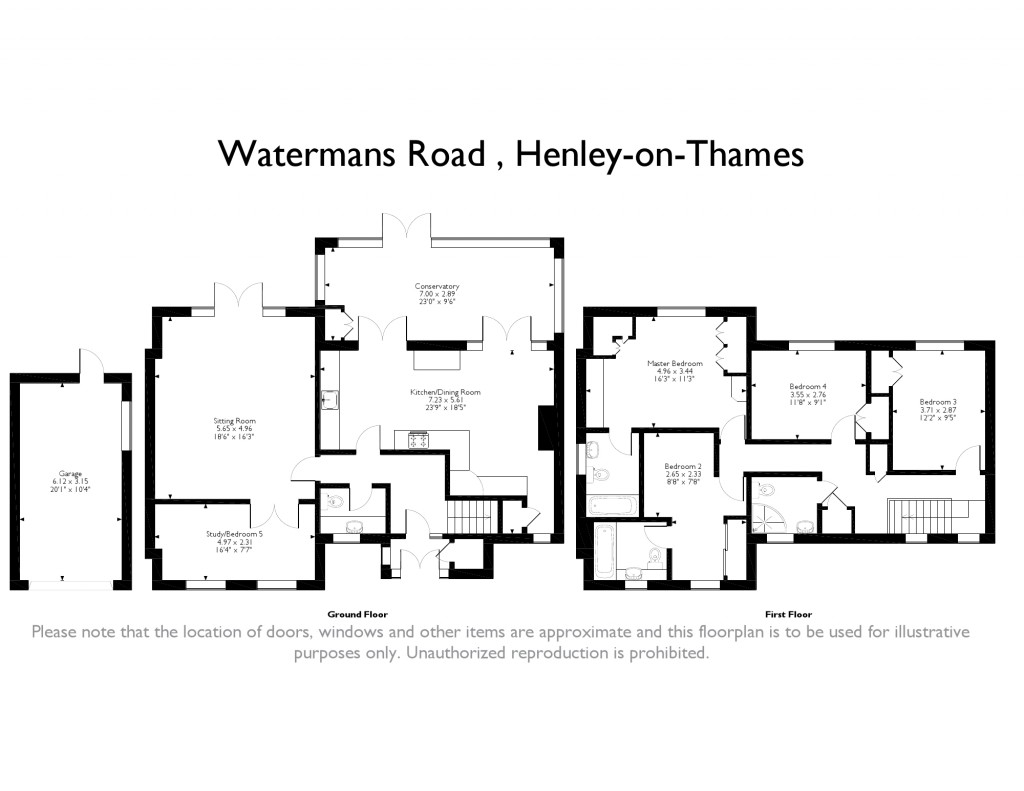5 Bedrooms Semi-detached house for sale in Watermans Road, Henley-On-Thames RG9 | £ 650,000
Overview
| Price: | £ 650,000 |
|---|---|
| Contract type: | For Sale |
| Type: | Semi-detached house |
| County: | Oxfordshire |
| Town: | Henley-on-Thames |
| Postcode: | RG9 |
| Address: | Watermans Road, Henley-On-Thames RG9 |
| Bathrooms: | 2 |
| Bedrooms: | 5 |
Property Description
A rarely available and extended 4 / 5 bed semi detached property situated on a corner plot in a sought after location close to all local amenities. The property offers spacious and versatile accommodation comprising ; entrance porch, hallway, open plan kitchen/dining room, conservatory, sitting room with french doors out to the garden, study/bed 5,4 bedrooms, (2 with en-suites) and family bathroom. To the rear is a good size garden, mainly laid to lawn with mature shrubs and patio area, side access and rear access to the garage. Further benefits include double glazing, gas central heating and off street parking for several vehicles. Viewing is highly recommended.
Watermans Road is a sought after location due to its close proximity to a wide range of local amenities including local shops, pubs, bus routes and Henley town centre and the River Thames. There is a wide range of restaurants and shopping to be enjoyed in Henley along with a busy calendar of local events including the Henley Regatta and Henley Festival. There are lovely walks to be enjoyed in neighbouring countryside and along the River Thames. There are also highly regarded schools in the area, both independent and state including Gillotts Secondary School. For the commuter there is a train station in Henley offering links to Reading and from there the fast link service in approx 25 minutes to London Paddington, the M4 is also within easy reach.
Entrance porch -
Hallway - Oak wooden flooring, stairs to first floor
Downstairs cloakroom - Front aspect window, tiled flooring, low level WC, wash hand basin, wall mounted boiler, storage cupboards
Kitchen/Dining Room - 23’9 x 18’5 - Rear and front aspect windows, open plan modern fitted kitchen with integrated appliances including dishwasher, fridge/freezer, sink with drainer and mixer tap, tiled flooring, archway leading to storage cupboard, under cabinet floor heaters, french doors x 2 leading to
Conservatory - 23’ x 9’6 - Rear aspect french doors to garden, oak wood flooring, cupboard housing space for washing machine, glazed windows to rear and side aspects, electric wall mounted heaters x 2, radiators
Sitting Room - 18’6 x 16’3 - Rear aspect french doors to garden, side aspect window, oak wood flooring, fireplace, radiator, double partly glazed doors to
Study/Bedroom 5 -16’4 x 7’7- Front aspect windows x 2, oak wood flooring, radiator
Stairs to first floor landing - Carpet flooring, access to loft space x 2, storage cupboard, airing cupboard housing water tank with slatted shelving, front aspect windows x 2
Master Bedroom - 16’3 x 11’3 - Rear aspect window, carpet flooring, radiator, range of fitted wardrobes and units
En suite - Side aspect window, tiled flooring, panel enclosed bath with shower attachment, low level WC, wash hand basin, chrome heated towel rail
Bedroom 2 - 8’8 x 7’8 - Front aspect window, carpet flooring, fitted wardrobes, radiator, door to
En suite - Front aspect window, tiled flooring, panel enclosed bath with shower attachment over, wash hand basin, low level WC
Bedroom 3 - 12’2 x 9’5 - Rear aspect window, carpet flooring, fitted wardrobe, radiator
Bedroom 4 - 11’8 x 9’1 - Rear aspect window, carpet flooring, fitted wardrobe, radiator
Bathroom - Front aspect window, tiled floor and surrounds, low level WC, wash hand basin with built in storage beneath, enclosed shower cubicle
Outside
To the rear is an established garden with patio areas, mainly laid to lawn with mature shrubs in borders, storage shed and rear access to garage, whilst to the front there is a front garden with pathway leading to front door and off street parking for several vehicles.
Garage - 20’1 x 10’4 - Up and over door, light and power, rear access door
Property Location
Similar Properties
Semi-detached house For Sale Henley-on-Thames Semi-detached house For Sale RG9 Henley-on-Thames new homes for sale RG9 new homes for sale Flats for sale Henley-on-Thames Flats To Rent Henley-on-Thames Flats for sale RG9 Flats to Rent RG9 Henley-on-Thames estate agents RG9 estate agents



.png)










